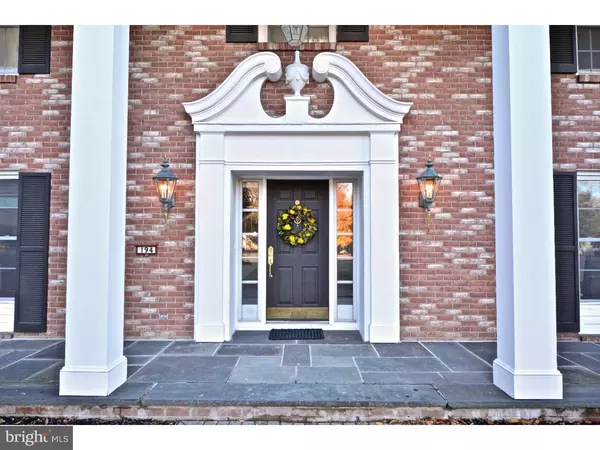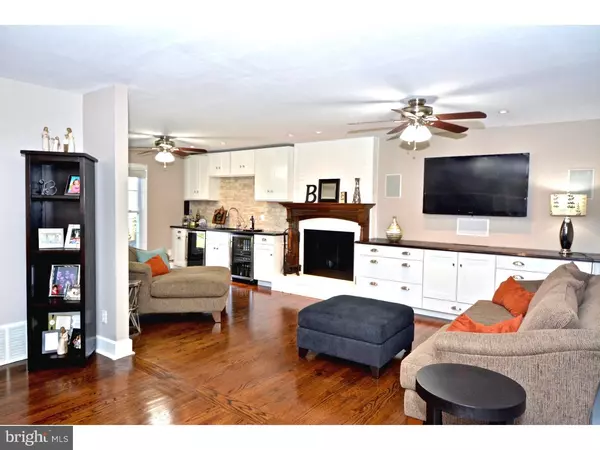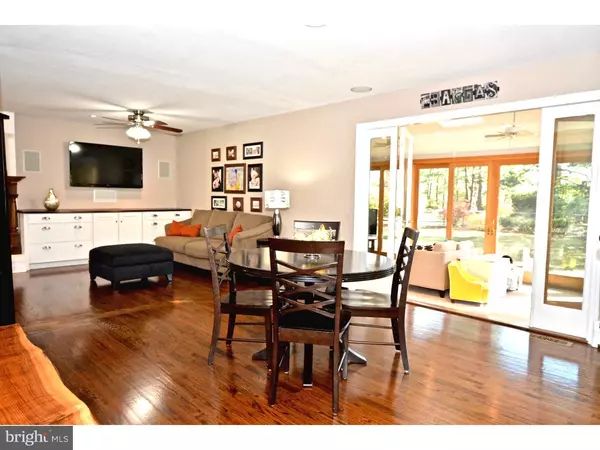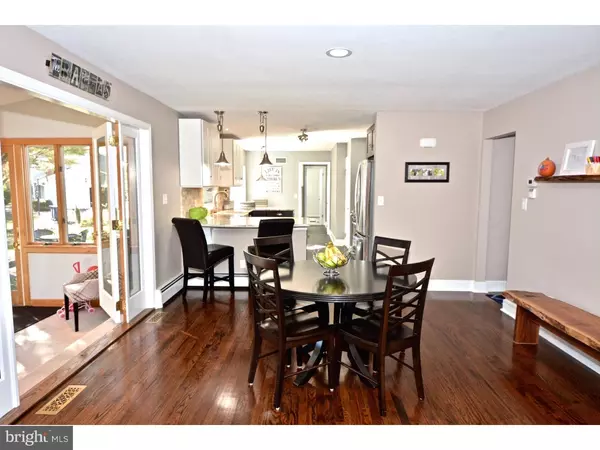$540,000
$565,000
4.4%For more information regarding the value of a property, please contact us for a free consultation.
4 Beds
3 Baths
2,800 SqFt
SOLD DATE : 04/23/2017
Key Details
Sold Price $540,000
Property Type Single Family Home
Sub Type Detached
Listing Status Sold
Purchase Type For Sale
Square Footage 2,800 sqft
Price per Sqft $192
Subdivision None Available
MLS Listing ID 1003335621
Sold Date 04/23/17
Style Colonial
Bedrooms 4
Full Baths 2
Half Baths 1
HOA Y/N N
Abv Grd Liv Area 2,500
Originating Board TREND
Year Built 1965
Annual Tax Amount $10,248
Tax Year 2016
Lot Size 0.712 Acres
Acres 0.71
Lot Dimensions 155X200
Property Description
The wait is over... finally a turn-key home with absolutely nothing to do as the owners have just about completed an entire house renovation just as they are being relocated.Offering three levels of luxury living, you will marvel at the selections, upgrades, colors and redesign that turned a typical suburban property into a hip-hop colonial! Walls were removed creating an "open concept" style with a front-to-back great room featuring a brick fireplace flanked by custom cabinetry with a wet bar and dual beverage coolers to the left and an entertainment center with a flat screen TV to the right. An open playroom area flows easily into both a gorgeous step-down family room with skylights and three walls of glass with sliding French doors and into the totally renovated U-shape kitchen featuring granite counters with a breakfast bar, stainless steel appliance package, white wall cabinets with espresso floor cabinets, pantry, gray tile flooring and a breakfast room with a window seat that overlooks a park-like backyard with a brick patio and majestic trees. A first floor laundry room with newer washer and dryer and cabinets above as well as a smartly renovated powder room with Carrera marble flooring and counter completes this level. Upstairs features four bedrooms that includes a master bedroom suite with the final touches being made to the master bath which will boast a huge ceramic and glass tile shower, dual custom vanities with Carrera marble counters and flooring, a walk-in closet with organizer and three more bedrooms all with hardwood floors that share a renovated hall bath with double sinks, granite counters and oversized gray tile flooring. The lower level is finished into a media room with an office area and the other half is unfinished with a huge cedar walk-in closet. The grounds are meticulous and feature a blue-stone walkway that leads to front covered porch and a brick patio in the rear with a built-in BBQ, two-car side-entry garage gives this striking colonial a stately look as it is perfectly situated on almost 3/4 acres. All hardwood floors upstairs and down, (except where tiled) all lighting as exists, newly painted and ready for its new owner. Hurry as this one won't last long...
Location
State NJ
County Mercer
Area Lawrence Twp (21107)
Zoning R-1
Rooms
Other Rooms Living Room, Dining Room, Primary Bedroom, Bedroom 2, Bedroom 3, Kitchen, Family Room, Bedroom 1, Laundry, Other
Basement Full
Interior
Interior Features Primary Bath(s), Butlers Pantry, Skylight(s), Ceiling Fan(s), Wet/Dry Bar, Kitchen - Eat-In
Hot Water Natural Gas
Heating Gas, Forced Air
Cooling Central A/C
Flooring Wood, Tile/Brick
Fireplaces Number 1
Fireplace Y
Heat Source Natural Gas
Laundry Main Floor
Exterior
Exterior Feature Patio(s), Porch(es)
Garage Spaces 5.0
Water Access N
Roof Type Shingle
Accessibility None
Porch Patio(s), Porch(es)
Attached Garage 2
Total Parking Spaces 5
Garage Y
Building
Lot Description Corner
Story 2
Sewer Public Sewer
Water Well
Architectural Style Colonial
Level or Stories 2
Additional Building Above Grade, Below Grade
New Construction N
Schools
School District Lawrence Township Public Schools
Others
Senior Community No
Tax ID 07-04402-00011
Ownership Fee Simple
Read Less Info
Want to know what your home might be worth? Contact us for a FREE valuation!

Our team is ready to help you sell your home for the highest possible price ASAP

Bought with Suzanne E Dustin • BHHS Fox & Roach Hopewell Valley






