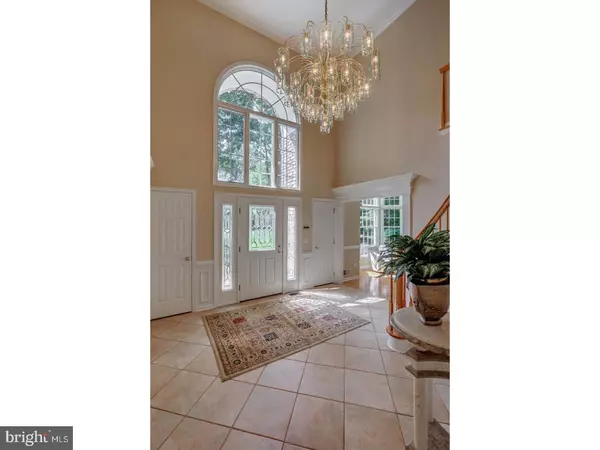$880,000
$889,900
1.1%For more information regarding the value of a property, please contact us for a free consultation.
5 Beds
4 Baths
4,661 SqFt
SOLD DATE : 12/14/2017
Key Details
Sold Price $880,000
Property Type Single Family Home
Sub Type Detached
Listing Status Sold
Purchase Type For Sale
Square Footage 4,661 sqft
Price per Sqft $188
Subdivision None Available
MLS Listing ID 1003277307
Sold Date 12/14/17
Style Colonial
Bedrooms 5
Full Baths 3
Half Baths 1
HOA Y/N N
Abv Grd Liv Area 4,661
Originating Board TREND
Year Built 1998
Annual Tax Amount $17,837
Tax Year 2016
Lot Size 1.610 Acres
Acres 1.61
Lot Dimensions 1.61
Property Description
You'll find this lavish estate located in an upscale neighborhood, tucked away at the end of a cul-de-sac in the foothills of the Sourland Mountains. This spectacular property features lush landscaping, KOI pond, exterior lighting, expansive walnut deck, gazebo and private yard---amidst a serene wooded setting. Greet your family and friends in the grand foyer, highlighting a palladian window, curved staircase, oak treads and decorative moldings. The entire home is light and bright---showcasing numerous elliptical windows, gleaming hardwood floors, an open floor plan and fresh paint. Entertaining is a breeze in the formal living and dining rooms, adorned by regal columns. Equally impressive is the adjacent sunlit conservatory with access to the back deck. An expansive kitchen spotlights granite counter tops, stainless steel appliances, breakfast bar, separate dining nook and sliders leading to the backyard. Discover a jaw-dropping family room, complete with soaring ceiling, masonry gas fireplace, new hardwood flooring and convenient rear staircase. The first floor also provides an office, full bathroom, powder room, laundry facilities and large bonus room---perfect for an in-law suite, fifth bedroom, game room... All bedrooms are spacious and equipped with a tray ceiling and ceiling fan. The master suite highlights new hardwood flooring, walk-in closet, en suite bath, dual sinks, skylight, jetted tub and stall shower. The 75 foot walk-out basement was constructed with an extra course of block and rough plumbing for a future bathroom. More amenities include a 3 car garage, public sewer/water, 2 zone heat/air (new AC), generator, lawn irrigation, central vac, security and an intercom system. This pristine home offers a flexible closing date and is absolutely move-in ready. What are you waiting for?
Location
State NJ
County Somerset
Area Hillsborough Twp (21810)
Zoning MZ
Direction West
Rooms
Other Rooms Living Room, Dining Room, Primary Bedroom, Bedroom 2, Bedroom 3, Kitchen, Family Room, Bedroom 1, In-Law/auPair/Suite, Laundry, Other
Basement Full, Outside Entrance
Interior
Interior Features Primary Bath(s), Kitchen - Island, Butlers Pantry, Skylight(s), Ceiling Fan(s), Central Vacuum, Sprinkler System, Intercom, Stall Shower, Kitchen - Eat-In
Hot Water Natural Gas
Heating Gas
Cooling Central A/C
Flooring Wood, Tile/Brick
Fireplaces Number 1
Fireplaces Type Brick, Gas/Propane
Equipment Dishwasher, Built-In Microwave
Fireplace Y
Window Features Energy Efficient
Appliance Dishwasher, Built-In Microwave
Heat Source Natural Gas
Laundry Main Floor
Exterior
Exterior Feature Deck(s)
Garage Spaces 6.0
Water Access N
Accessibility None
Porch Deck(s)
Attached Garage 3
Total Parking Spaces 6
Garage Y
Building
Lot Description Cul-de-sac, Trees/Wooded, Rear Yard
Story 2
Sewer Public Sewer
Water Public
Architectural Style Colonial
Level or Stories 2
Additional Building Above Grade
Structure Type Cathedral Ceilings,9'+ Ceilings,High
New Construction N
Schools
Elementary Schools Woodfern
Middle Schools Hillsborough
High Schools Hillsborough
School District Hillsborough Township Public Schools
Others
Senior Community No
Tax ID 10-00174 04-00031
Ownership Fee Simple
Security Features Security System
Read Less Info
Want to know what your home might be worth? Contact us for a FREE valuation!

Our team is ready to help you sell your home for the highest possible price ASAP

Bought with Non Subscribing Member • Non Member Office






