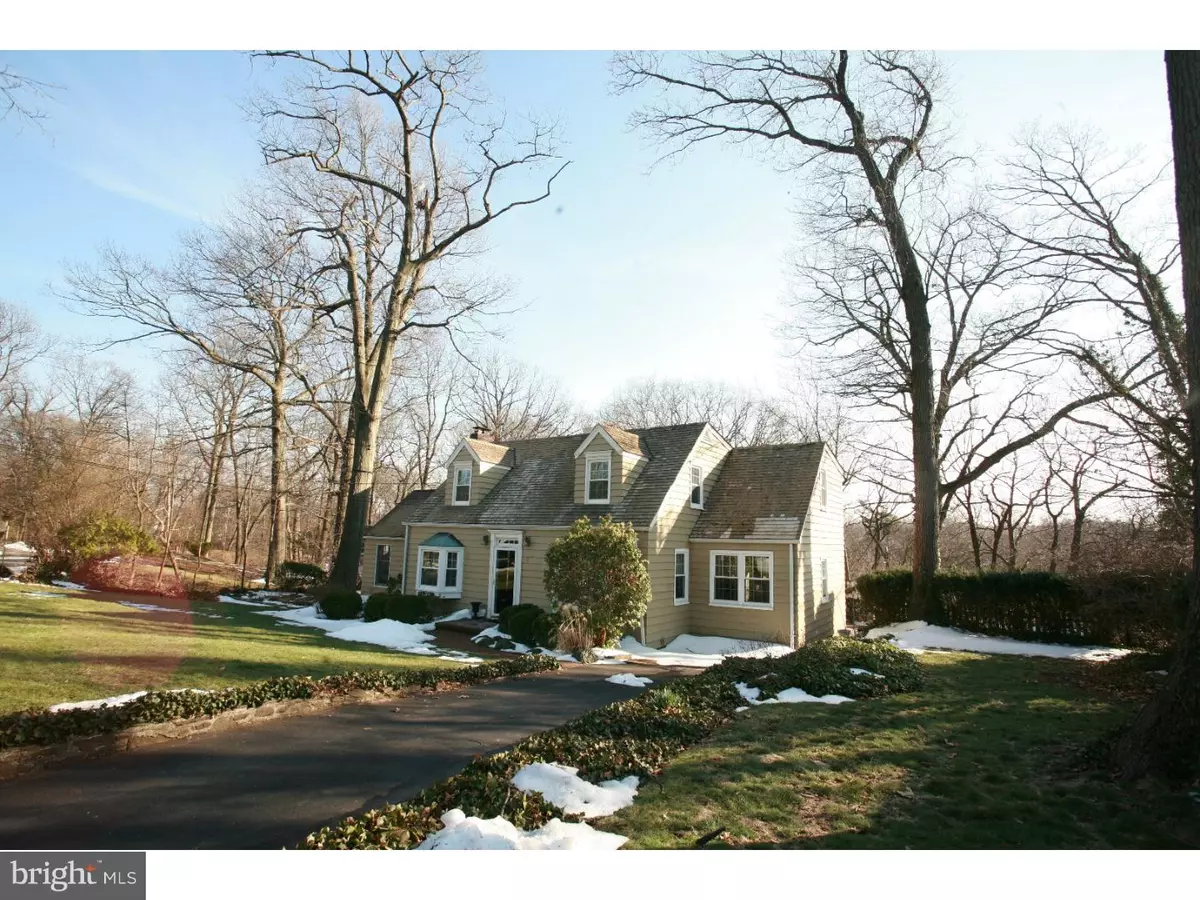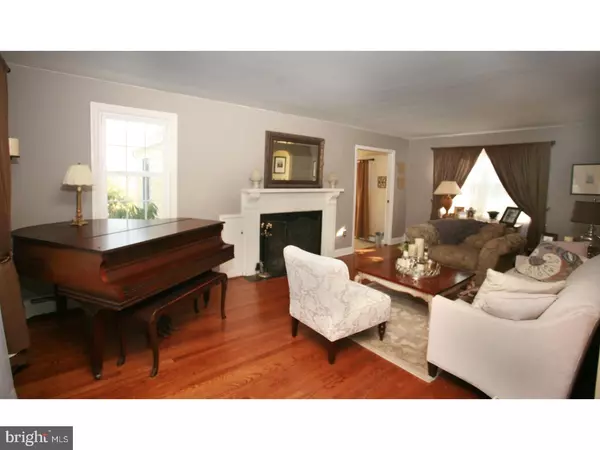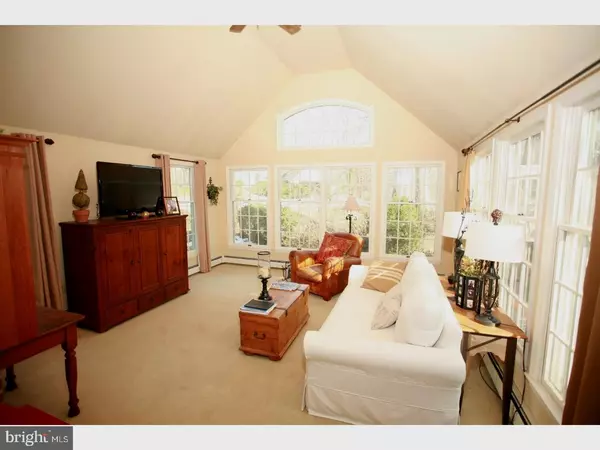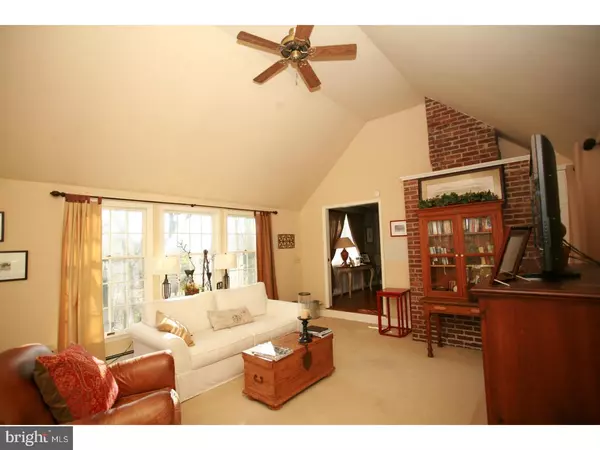$360,000
$369,900
2.7%For more information regarding the value of a property, please contact us for a free consultation.
3 Beds
3 Baths
1,676 SqFt
SOLD DATE : 06/19/2017
Key Details
Sold Price $360,000
Property Type Single Family Home
Sub Type Detached
Listing Status Sold
Purchase Type For Sale
Square Footage 1,676 sqft
Price per Sqft $214
Subdivision Edgebrook
MLS Listing ID 1001803935
Sold Date 06/19/17
Style Cape Cod
Bedrooms 3
Full Baths 2
Half Baths 1
HOA Y/N N
Abv Grd Liv Area 1,676
Originating Board TREND
Year Built 1940
Annual Tax Amount $9,837
Tax Year 2016
Lot Size 0.603 Acres
Acres 0.6
Lot Dimensions 105X250
Property Description
Best of both worlds!this idyllic Cape sits high above Lawrence Brook in the beloved Neighborhood of Edgebrook, within NB city limits but seems a million miles away. This Pristine home has been lovingly cared for and updated. Chic, warm and functional is how I would best describe this 3 BR 2.5 Bath "Currier & Ives" cape, Enter the foyer and you are greeted by the front to back formal living room with a wood burning,wood surround fireplace as your focal point, and windows that have views of front to back yard. The formal dining room has a beautiful current chandelier,bay window and handy access to kitchen. The kitchen overlooks the wooded back yard and was fully updated in 2009: SS appliances, Granite countertops, handsome dark cabinetry,smart tile backsplash,rustic wooden island w/under storage and ceiling mount SS pot rack above,High hat lighting, pantry,french doors lead to rear deck and patio allows you to dine alfresco ,triple window above the sink lets you take in the sites of nature in your own back yard, adjacent to kitchen is eat in area that would house a large farm table(previously a 1 car garage and could easily be converted back). Also on the main level is a big surprise! step down to a marvelous sun drenched family room (2001) with gable ceiling,exposed distressed brick chimney and 9 windows!this overlooks 3 sides of the property. A modern twist is found in the powder room tucked beneath the main stairs. Upstairs you will find 3BR's,the master en suite is perfect and the full bath has been tastefully updated with a Kohler pedestal sink & toilet, ceramic tile with glass accents. A full updated bath in the hall serves the remaining 2 BR's, and a skylight in hall. Hardwood floors & current neutral walls throughout this home.Windows replaced 2012.Laundry in full basement as well as lots of room for storage. The long driveway fits 3 cars, brick path way in front, mature landscape, partial cedar roof adds charm and character,new gutters 17',rear yard has deck ,patio & shed, surrounded by majestic trees and walking path to brook beneath. A NY city commuters dream NJ transit bus at the towers,walk to bus stop. After a day in NYC come home light a fire & relax in this dream house, its a MUST see... Close to Rutgers & Princeton Univ,Major hospitals,Jersey Shore beaches 45mins, NJ Turnpike exit 9 , calling all commuters to this hidden gem of a neighborhood.
Location
State NJ
County Middlesex
Area New Brunswick City (21213)
Rooms
Other Rooms Living Room, Dining Room, Primary Bedroom, Bedroom 2, Kitchen, Family Room, Bedroom 1, Other
Basement Full, Unfinished
Interior
Interior Features Primary Bath(s), Kitchen - Island, Skylight(s), Kitchen - Eat-In
Hot Water Oil
Heating Oil, Baseboard, Zoned
Cooling Wall Unit
Flooring Wood, Tile/Brick
Fireplaces Number 1
Fireplaces Type Brick
Fireplace Y
Heat Source Oil
Laundry Basement
Exterior
Exterior Feature Patio(s)
Roof Type Shingle,Wood
Accessibility None
Porch Patio(s)
Garage N
Building
Lot Description Sloping, Trees/Wooded
Story 2
Sewer Public Sewer
Water Public
Architectural Style Cape Cod
Level or Stories 2
Additional Building Above Grade
Structure Type Cathedral Ceilings
New Construction N
Schools
High Schools New Brunswick
School District New Brunswick Schools
Others
Senior Community No
Tax ID 13-00713-00004
Ownership Fee Simple
Security Features Security System
Read Less Info
Want to know what your home might be worth? Contact us for a FREE valuation!

Our team is ready to help you sell your home for the highest possible price ASAP

Bought with Ellen P Rosenbaum • Ellen Rosenbaum Real Estate






