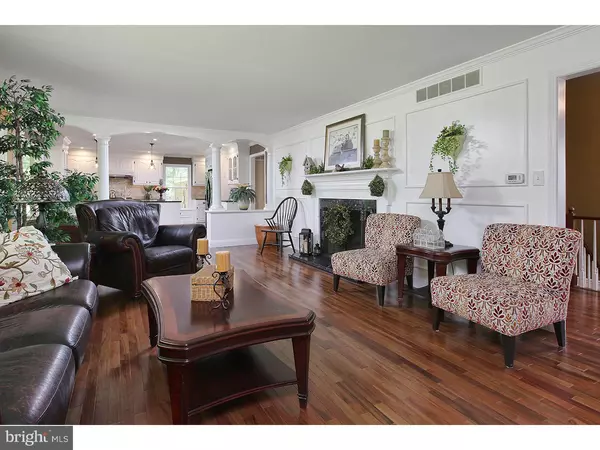$370,000
$370,000
For more information regarding the value of a property, please contact us for a free consultation.
3 Beds
4 Baths
5,123 SqFt
SOLD DATE : 08/22/2016
Key Details
Sold Price $370,000
Property Type Single Family Home
Sub Type Detached
Listing Status Sold
Purchase Type For Sale
Square Footage 5,123 sqft
Price per Sqft $72
Subdivision Laurel Hills
MLS Listing ID 1001798583
Sold Date 08/22/16
Style Ranch/Rambler
Bedrooms 3
Full Baths 3
Half Baths 1
HOA Y/N N
Abv Grd Liv Area 2,700
Originating Board TREND
Year Built 1980
Annual Tax Amount $8,411
Tax Year 2015
Lot Size 2.300 Acres
Acres 2.3
Lot Dimensions 180X500X240X490
Property Description
SOMETHING SPECIAL: Could this be the home you've been waiting for? Tucked away in a wooded setting nestled high above Oldmans Creek,this private oasis will delight you with its custom appointments, built-ins, recessed lighting & architectural details. Enter the soaring foyer with chunky crown molding, richly painted walls and a U-shaped winder staircase. The main floor living area offers gorgeous Angico hardwood flooring throughout. A bright and expansive family/living room with marble fireplace and pottery barn colors is separated by an architectural divide with columns and built-in shelves for displaying your treasured items. The newly remodeled kitchen with butler's pantry displays clean, sleek lines, with recessed, under-counter and pendent lighting high-lighting the beautiful black granite counters and white cabinetry. The over-sized dining room surrounded on three sides by windows offers a wonderfully relaxed setting; for those colder days enjoy the wood burning fireplace and radiant flooring, making all warm and cozy. The kitchen offers the best seat in the house where the host/hostess can oversee guests in all three rooms of the open floor plan. The north end of the home offers master bed and bath, two additional good sized bedrooms and another updated full bath. There is a vast full house walk-out basement with partially completed rooms (framing in place), storage areas, a bonus room (bedroom, playroom, office) and another full bath. Woodstown-Pilesgrove school system is excellent. Property is conveniently located to major road arteries, 15 mins to bridges, 30 mins to PHL Internat'l Airport, and 40 mins to Phila eateries and recreational complexes. Call for your appointment today!
Location
State NJ
County Salem
Area Pilesgrove Twp (21710)
Zoning RESID
Rooms
Other Rooms Living Room, Dining Room, Primary Bedroom, Bedroom 2, Kitchen, Family Room, Bedroom 1, Laundry, Other, Attic
Basement Full, Outside Entrance, Drainage System
Interior
Interior Features Primary Bath(s), Kitchen - Island, Butlers Pantry, Ceiling Fan(s), Central Vacuum, Sprinkler System, Water Treat System, Wet/Dry Bar, Breakfast Area
Hot Water Natural Gas
Heating Gas, Hot Water, Forced Air, Radiant, Energy Star Heating System, Programmable Thermostat
Cooling Central A/C, Energy Star Cooling System
Flooring Wood, Fully Carpeted, Tile/Brick
Fireplaces Number 2
Fireplaces Type Brick, Marble
Equipment Built-In Range, Oven - Self Cleaning, Dishwasher, Refrigerator, Energy Efficient Appliances, Built-In Microwave
Fireplace Y
Appliance Built-In Range, Oven - Self Cleaning, Dishwasher, Refrigerator, Energy Efficient Appliances, Built-In Microwave
Heat Source Natural Gas
Laundry Main Floor
Exterior
Exterior Feature Patio(s), Porch(es)
Parking Features Inside Access, Garage Door Opener, Oversized
Garage Spaces 5.0
Utilities Available Cable TV
View Y/N Y
View Water
Roof Type Pitched,Shingle
Accessibility None
Porch Patio(s), Porch(es)
Attached Garage 2
Total Parking Spaces 5
Garage Y
Building
Lot Description Trees/Wooded, Front Yard, Rear Yard, SideYard(s)
Story 1
Foundation Stone, Brick/Mortar
Sewer On Site Septic
Water Well
Architectural Style Ranch/Rambler
Level or Stories 1
Additional Building Above Grade, Below Grade
Structure Type 9'+ Ceilings
New Construction N
Schools
Elementary Schools Mary S Shoemaker School
Middle Schools Woodstown
High Schools Woodstown
School District Woodstown-Pilesgrove Regi Schools
Others
Senior Community No
Tax ID 10-00003 06-00007
Ownership Fee Simple
Acceptable Financing Conventional
Listing Terms Conventional
Financing Conventional
Read Less Info
Want to know what your home might be worth? Contact us for a FREE valuation!

Our team is ready to help you sell your home for the highest possible price ASAP

Bought with Ronald A Bruce Jr. • BHHS Fox & Roach-Mullica Hill South






