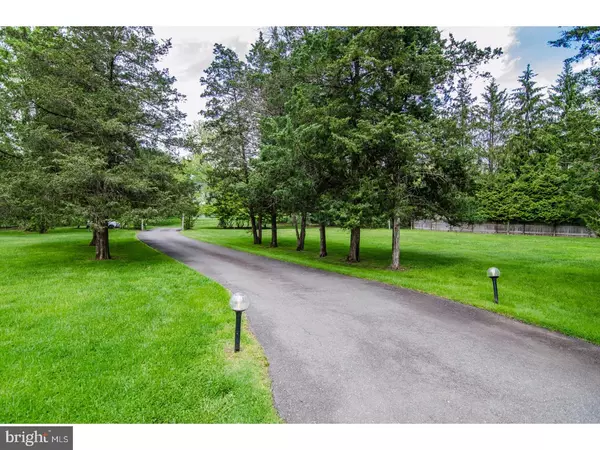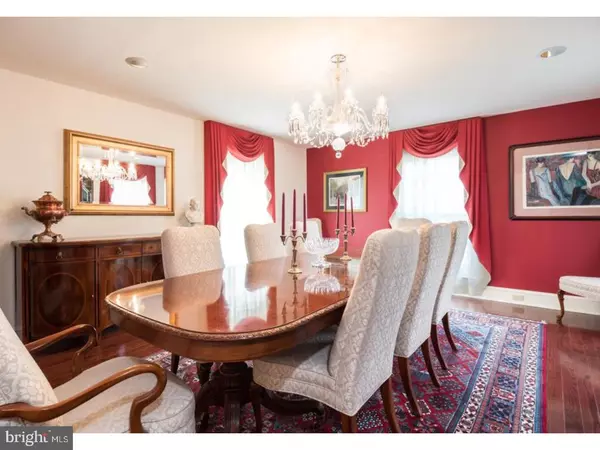$1,775,000
$1,850,000
4.1%For more information regarding the value of a property, please contact us for a free consultation.
5 Beds
6 Baths
9.58 Acres Lot
SOLD DATE : 10/19/2017
Key Details
Sold Price $1,775,000
Property Type Single Family Home
Sub Type Detached
Listing Status Sold
Purchase Type For Sale
Subdivision None Available
MLS Listing ID 1001766031
Sold Date 10/19/17
Style Colonial
Bedrooms 5
Full Baths 3
Half Baths 3
HOA Y/N N
Originating Board TREND
Year Built 1965
Annual Tax Amount $41,569
Tax Year 2016
Lot Size 9.576 Acres
Acres 9.58
Lot Dimensions 0 X 0
Property Description
With all of the coveted elements of a classic William Thompson designed home, 140 Hunt Drive takes things to a different level in terms of expanded space, flow and practicality. A gracious sweeping gallery foyer welcomes all to the heart of the home with access to a step down formal living room, a bedroom/study, a spacious formal dining room, the mudroom/laundry room, and the stunningly renovated kitchen which is wide open to the adjacent family room. Upstairs, the master suite has ample closet space in addition to a large walk in closet and a beautiful full bath as well. Two other bedrooms share an updated hall bath, while an additional bedroom has a full bath en suite. Above the garage, one room lends itself to a study, with it's own stair case from the lower exterior. The third floor has a great bonus space...ideal for recreational use, yoga, studio, media room, etc. The entire house is poised to capture the incredible setting, with walk out access and views of the tremendous 9+ acre lot that is only 2 miles from downtown Princeton... bordered by a meandering Stony Brook and within close proximity to Johnson Park Elementary School, the location and backdrop are simply extraordinary. The house with attached 2 car garage is complimented by a separate 3 car detached garage built by the current owners with a picture perfect finished office with kitchenette and half bath above. A pool, overlooks the scenic rear yard as well. Welcome home!
Location
State NJ
County Mercer
Area Princeton (21114)
Zoning R1
Rooms
Other Rooms Living Room, Dining Room, Primary Bedroom, Bedroom 2, Bedroom 3, Kitchen, Family Room, Bedroom 1, Laundry, Other, Attic
Basement Partial, Unfinished
Interior
Interior Features Primary Bath(s), Kitchen - Island, Butlers Pantry, Skylight(s), Ceiling Fan(s), Air Filter System, 2nd Kitchen, Exposed Beams, Wet/Dry Bar, Stall Shower, Dining Area
Hot Water Natural Gas
Heating Gas, Forced Air
Cooling Central A/C
Flooring Wood, Fully Carpeted, Tile/Brick, Marble
Fireplaces Number 2
Fireplaces Type Stone
Equipment Cooktop, Oven - Double, Oven - Self Cleaning, Dishwasher, Refrigerator
Fireplace Y
Window Features Bay/Bow
Appliance Cooktop, Oven - Double, Oven - Self Cleaning, Dishwasher, Refrigerator
Heat Source Natural Gas
Laundry Main Floor
Exterior
Exterior Feature Patio(s)
Parking Features Inside Access, Garage Door Opener
Garage Spaces 7.0
Fence Other
Pool In Ground
Utilities Available Cable TV
Roof Type Pitched,Shingle,Wood
Accessibility None
Porch Patio(s)
Total Parking Spaces 7
Garage Y
Building
Lot Description Front Yard, Rear Yard, SideYard(s)
Story 2
Sewer Public Sewer
Water Public
Architectural Style Colonial
Level or Stories 2
Structure Type Cathedral Ceilings,9'+ Ceilings
New Construction N
Schools
Elementary Schools Johnson Park
Middle Schools J Witherspoon
High Schools Princeton
School District Princeton Regional Schools
Others
Senior Community No
Tax ID 14-06501-00012
Ownership Fee Simple
Security Features Security System
Read Less Info
Want to know what your home might be worth? Contact us for a FREE valuation!

Our team is ready to help you sell your home for the highest possible price ASAP

Bought with Gail F Eldridge • Callaway Henderson Sotheby's Int'l-Princeton






