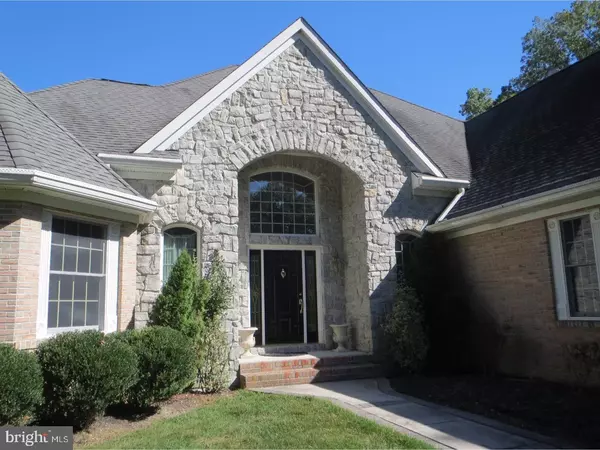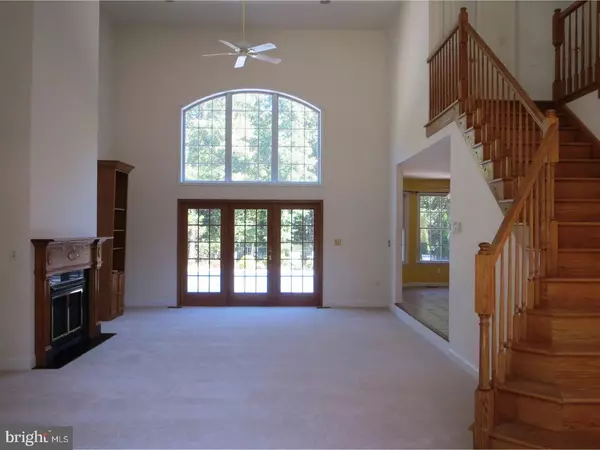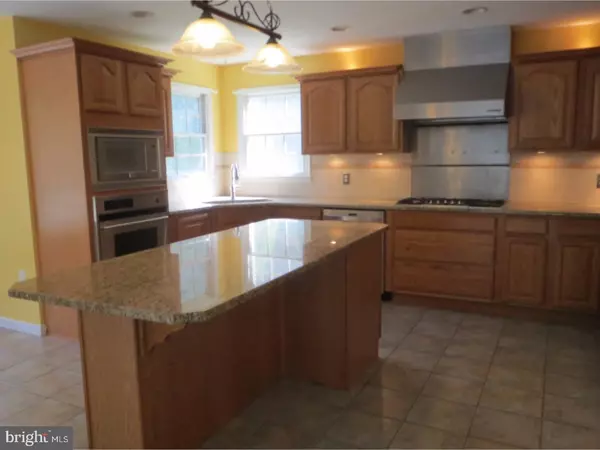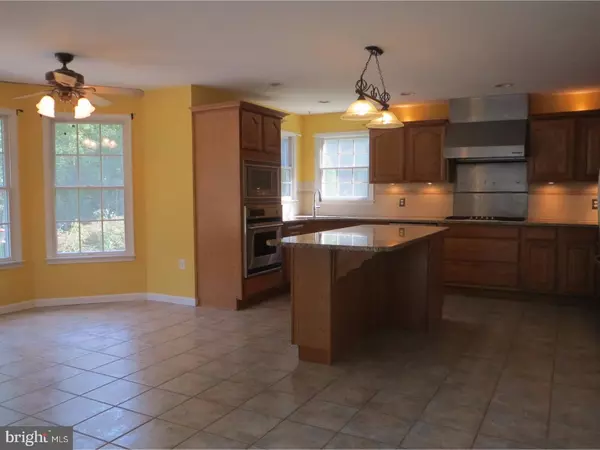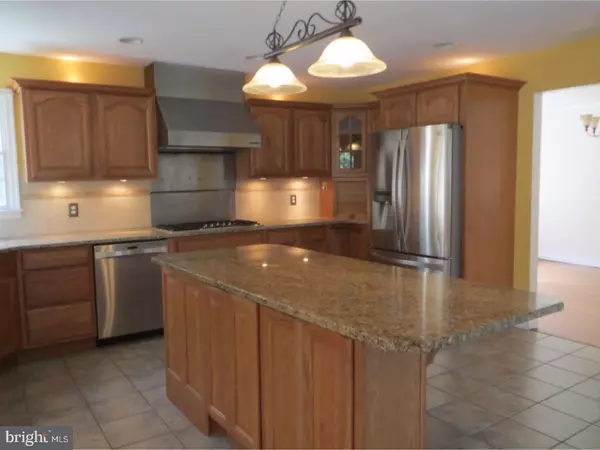$380,000
$389,900
2.5%For more information regarding the value of a property, please contact us for a free consultation.
3 Beds
3 Baths
2,153 SqFt
SOLD DATE : 11/30/2017
Key Details
Sold Price $380,000
Property Type Single Family Home
Sub Type Detached
Listing Status Sold
Purchase Type For Sale
Square Footage 2,153 sqft
Price per Sqft $176
Subdivision Deer Chase
MLS Listing ID 1001764941
Sold Date 11/30/17
Style Contemporary
Bedrooms 3
Full Baths 2
Half Baths 1
HOA Fees $16/ann
HOA Y/N Y
Abv Grd Liv Area 2,153
Originating Board TREND
Year Built 2000
Annual Tax Amount $10,174
Tax Year 2016
Lot Size 2.050 Acres
Acres 2.05
Lot Dimensions 312X267 IRR
Property Description
Beautiful contemporary turn-key, two story home in the coveted location of "Deer Chase" on a finished basement. Recent Upgrades in this home are $100,000+ and include: Conversion from oil to gas of Zoned HVAC system, and water heater to gas, new overhead garage doors w/openers, 6" seamless gutters w/drain system and life warranty, beautifully tiled master bath with over sized zero entry walk-in shower and frameless shower door. The Master suite is conveniently located on the main floor, equipped with a walk in closet and shelving system. The two additional bedrooms upstairs enjoy a Jack and Jill bathroom and sizable closets. The kitchen offers a granite center island and a breakfast room and opens to the two-story family room. There are brand new granite counter tops, stainless steel appliances including a new microwave, and a new 5 burner Bosch cook top. This home has been impeccably maintained. The family and dining rooms, kitchen and foyer have been Freshly painted and New carpets in family room, and upstairs 2 bedrooms. The two-story family room sliders open up to a beautiful view so you can opt to enjoy your "staycations" with your Sylvan, Heated in-ground Gunite pool (4 yrs. New). There is a Beautiful hardscaping package with a built-in Stone Fire Pit and bench around it, steps, piers, walls and contemporary pool patio all beautifully done and fenced. And, there is plenty of yard space to enjoy as well; all while being surrounded by trees on this lovely 2.05 acre paradise. The foyer palladium window pours lots of natural light over the two-story family room. This home offers a great floor plan for entertaining and special gatherings. There is a first floor laundry room with utility tub and washer/dryer. The basement is mostly finished and offers a craft or play room and a great space for a media room. There is also a large unfinished storage area. Seller offering a one year HAS home warranty. This property is simply beautiful! It is a definite see for any qualified buyer!
Location
State NJ
County Salem
Area Pittsgrove Twp (21711)
Zoning RES
Rooms
Other Rooms Living Room, Dining Room, Primary Bedroom, Bedroom 2, Kitchen, Family Room, Bedroom 1, Other, Attic
Basement Full
Interior
Interior Features Primary Bath(s), Kitchen - Island, Butlers Pantry, Ceiling Fan(s), Sprinkler System, Stall Shower, Dining Area
Hot Water Natural Gas
Heating Gas, Forced Air, Zoned, Programmable Thermostat
Cooling Central A/C
Flooring Wood, Fully Carpeted, Tile/Brick
Fireplaces Number 1
Equipment Cooktop, Oven - Wall, Oven - Self Cleaning, Dishwasher, Built-In Microwave
Fireplace Y
Window Features Bay/Bow
Appliance Cooktop, Oven - Wall, Oven - Self Cleaning, Dishwasher, Built-In Microwave
Heat Source Natural Gas
Laundry Main Floor
Exterior
Exterior Feature Patio(s)
Parking Features Inside Access, Garage Door Opener
Garage Spaces 5.0
Fence Other
Pool In Ground
Utilities Available Cable TV
Water Access N
Roof Type Pitched,Shingle
Accessibility None
Porch Patio(s)
Attached Garage 2
Total Parking Spaces 5
Garage Y
Building
Lot Description Level, Open, Front Yard, Rear Yard, SideYard(s)
Story 2
Foundation Concrete Perimeter
Sewer On Site Septic
Water Well
Architectural Style Contemporary
Level or Stories 2
Additional Building Above Grade
Structure Type Cathedral Ceilings,9'+ Ceilings,High
New Construction N
Schools
Middle Schools Pittsgrove Township
High Schools Arthur P Schalick
School District Pittsgrove Township Public Schools
Others
HOA Fee Include Common Area Maintenance
Senior Community No
Tax ID 11-00206-00003
Ownership Fee Simple
Acceptable Financing Conventional, FHA 203(b), USDA
Listing Terms Conventional, FHA 203(b), USDA
Financing Conventional,FHA 203(b),USDA
Read Less Info
Want to know what your home might be worth? Contact us for a FREE valuation!

Our team is ready to help you sell your home for the highest possible price ASAP

Bought with Non Subscribing Member • Non Member Office


