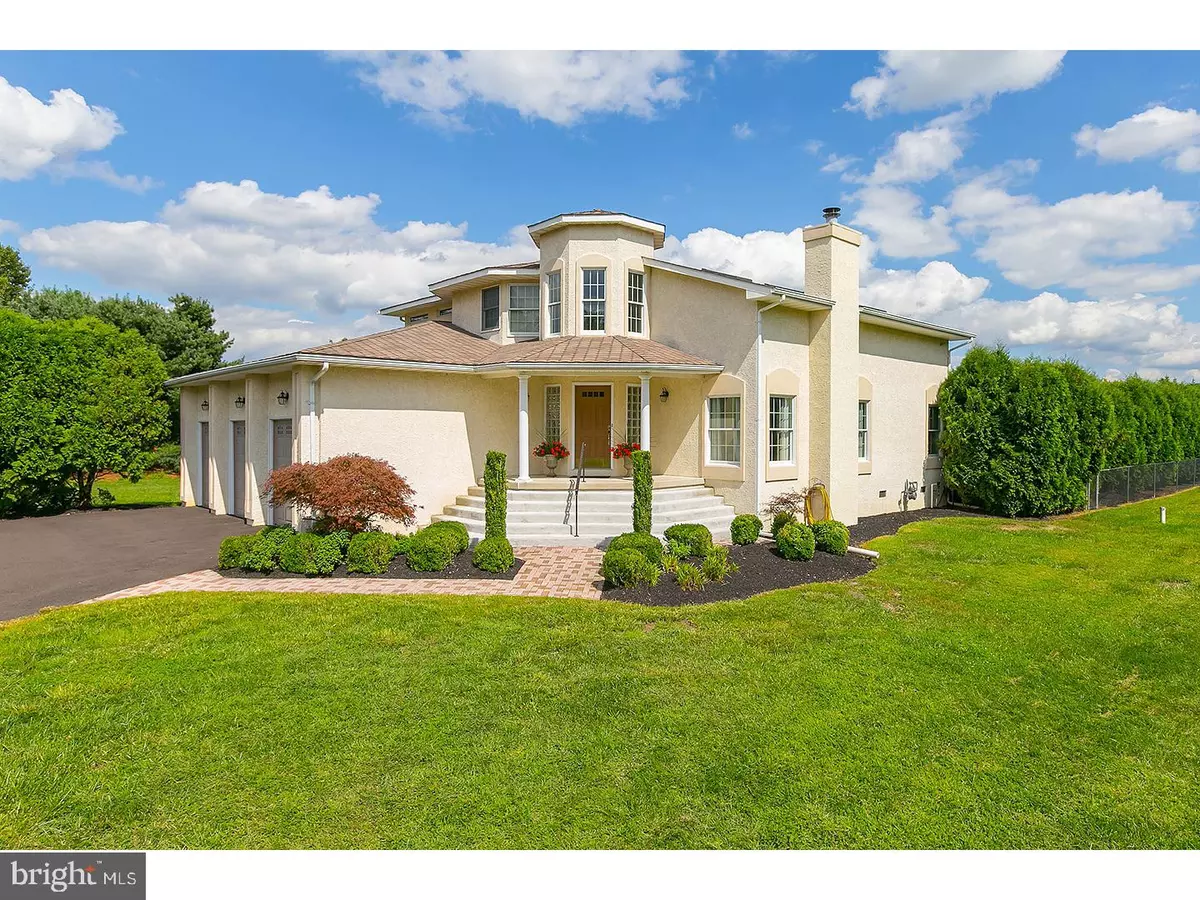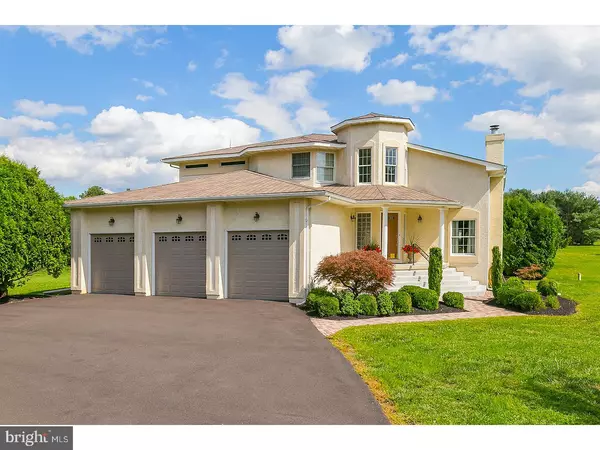$430,000
$449,900
4.4%For more information regarding the value of a property, please contact us for a free consultation.
4 Beds
4 Baths
3,150 SqFt
SOLD DATE : 12/08/2017
Key Details
Sold Price $430,000
Property Type Single Family Home
Sub Type Detached
Listing Status Sold
Purchase Type For Sale
Square Footage 3,150 sqft
Price per Sqft $136
Subdivision None Available
MLS Listing ID 1001764877
Sold Date 12/08/17
Style Contemporary
Bedrooms 4
Full Baths 4
HOA Y/N N
Abv Grd Liv Area 3,150
Originating Board TREND
Year Built 1996
Annual Tax Amount $12,744
Tax Year 2017
Lot Size 2.820 Acres
Acres 2.82
Lot Dimensions 290 X 636
Property Description
Country living at its best yet close by to major cities and conveniences! This custom contemporary home is situated on almost 3 acres and surrounded by over 100 acres protected by the Green Acres Act. Privacy assured! The home recently underwent over $50k in upgrades: new roof, flooring, gas hot water heater, driveway, outdoor lighting and pool resurfaced to name a few. As you enter this home, you are welcomed into a large 2 story foyer with grand staircase and formal areas. The kitchen is complimented by expansive granite counters, double convection ovens, wine refrigerator, SS appliances and opens to the common family areas that look out onto the entertainment area. The first level also boasts a bedroom that can be used as an office and a large full bath. On the second level of this home, the additional 2 bedrooms are connected to a large full bath. The expansive master suite features a large sitting area, French doors leading to the balcony and new custom closet. The large en suite master bath has been upgraded and features a walk in shower, jetted tub, granite counters and marble flooring throughout. The home has sound system throughout and home security. The outside of this home is an entertainer's dream! Large multi-tiered deck leads to the custom gunite, tile mosaic pool surrounded by mature landscaping. The highlight of this area is the 400 sq. ft. pool house. Quality adorns this space encompassing a granite chef's kitchen with commercial range, open floor plan complete with a full bath and custom tile shower. Heating and air conditioning allow for year round entertaining. Patio with outside TV, sound system and power retractable awning provide multi use for this space. Adjacent to the pool house is a large multi-purpose work barn with over sized garage door entry, concrete flooring and electrical service. Plenty of property remains for recreational usage, tennis court or horses. A must see to fully appreciate the quality and upkeep of this beautiful home!
Location
State NJ
County Salem
Area Pilesgrove Twp (21710)
Zoning RR
Rooms
Other Rooms Living Room, Dining Room, Primary Bedroom, Bedroom 2, Bedroom 3, Kitchen, Family Room, Bedroom 1, Laundry, Other, Attic
Basement Partial, Unfinished
Interior
Interior Features Primary Bath(s), Butlers Pantry, Skylight(s), Ceiling Fan(s), Stove - Wood, Central Vacuum, Sprinkler System, Water Treat System, 2nd Kitchen, Exposed Beams, Kitchen - Eat-In
Hot Water Natural Gas
Heating Oil, Forced Air, Zoned
Cooling Central A/C
Flooring Wood, Fully Carpeted, Tile/Brick
Fireplaces Number 1
Equipment Cooktop, Oven - Double, Dishwasher, Refrigerator, Built-In Microwave
Fireplace Y
Appliance Cooktop, Oven - Double, Dishwasher, Refrigerator, Built-In Microwave
Heat Source Oil
Laundry Main Floor
Exterior
Exterior Feature Deck(s), Porch(es)
Parking Features Garage Door Opener, Oversized
Garage Spaces 6.0
Fence Other
Pool In Ground
Utilities Available Cable TV
Water Access N
Roof Type Pitched,Shingle
Accessibility None
Porch Deck(s), Porch(es)
Attached Garage 3
Total Parking Spaces 6
Garage Y
Building
Lot Description Level, Front Yard, Rear Yard, SideYard(s)
Story 2
Foundation Brick/Mortar
Sewer On Site Septic
Water Well
Architectural Style Contemporary
Level or Stories 2
Additional Building Above Grade
Structure Type Cathedral Ceilings,9'+ Ceilings
New Construction N
Schools
Elementary Schools Mary S Shoemaker School
Middle Schools Woodstown
High Schools Woodstown
School District Woodstown-Pilesgrove Regi Schools
Others
Senior Community No
Tax ID 10-00008-00006 05
Ownership Fee Simple
Read Less Info
Want to know what your home might be worth? Contact us for a FREE valuation!

Our team is ready to help you sell your home for the highest possible price ASAP

Bought with Robert W. Barnhardt, Jr. Jr. • RE/MAX Connection Realtors






