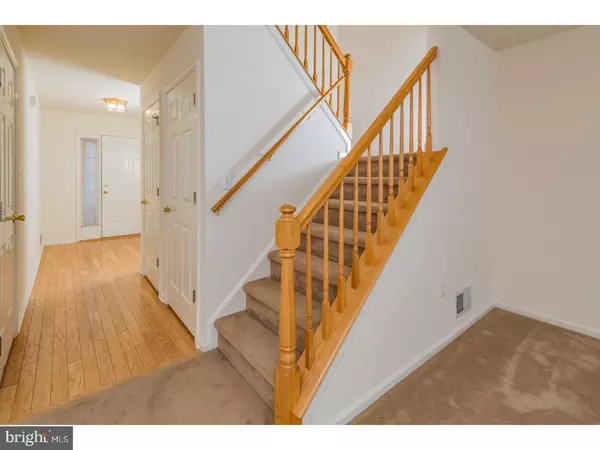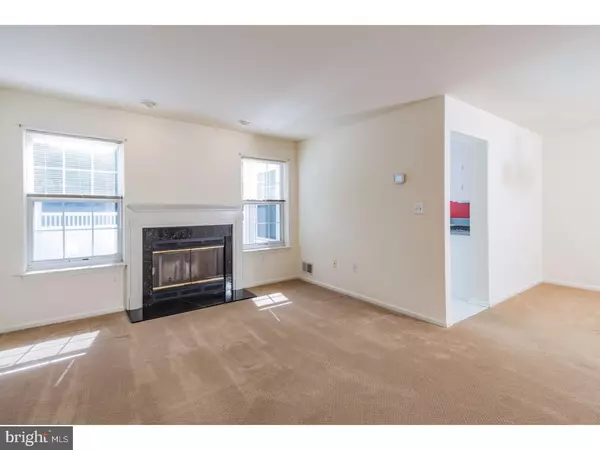$297,500
$299,999
0.8%For more information regarding the value of a property, please contact us for a free consultation.
3 Beds
3 Baths
SOLD DATE : 12/08/2017
Key Details
Sold Price $297,500
Property Type Townhouse
Sub Type Interior Row/Townhouse
Listing Status Sold
Purchase Type For Sale
Subdivision Brandon Farms
MLS Listing ID 1001763903
Sold Date 12/08/17
Style Other
Bedrooms 3
Full Baths 2
Half Baths 1
HOA Fees $321/mo
HOA Y/N Y
Originating Board TREND
Year Built 1994
Annual Tax Amount $7,691
Tax Year 2016
Lot Dimensions COMMON
Property Description
Radiant with sunshine, this spic-and-span 3-bedroom in sought-after Brandon Farms has been well-cared for by its only owner. A hardwood-lined foyer with a handy powder room leads to the softly-carpeted living and dining rooms, both enjoying a wood-burning fireplace and wonderful openness to one another. Renovated just 2 years ago, the eat-in kitchen glows with natural light, further reflected by white cabinetry and complementary Corian counters. Glass sliders lead out to a fenced patio and an easy-care gravel courtyard. A turned staircase leads to a handy upstairs laundry room and 3 sunlit bedrooms, a rarity in this usually 2-bedroom model. The cathedral master suite has it all: a private balcony screened by trees, walk-in closet, and a pretty vaulted bath with a soaking tub and separate shower. 2 more bedrooms share a white-tiled hall bath. Enjoy community amenities, including pool and tennis, top Hopewell schools, and an easy Pennington location within 5 minutes' drive to groceries, shops, and I195/295/95!
Location
State NJ
County Mercer
Area Hopewell Twp (21106)
Zoning R-5
Rooms
Other Rooms Living Room, Dining Room, Primary Bedroom, Bedroom 2, Kitchen, Bedroom 1
Interior
Interior Features Primary Bath(s), Kitchen - Eat-In
Hot Water Natural Gas
Heating Gas
Cooling Central A/C
Flooring Wood, Fully Carpeted, Tile/Brick
Fireplaces Number 1
Fireplace Y
Heat Source Natural Gas
Laundry Upper Floor
Exterior
Garage Spaces 3.0
Amenities Available Swimming Pool, Tennis Courts, Tot Lots/Playground
Water Access N
Accessibility None
Attached Garage 1
Total Parking Spaces 3
Garage Y
Building
Story 2
Sewer Public Sewer
Water Public
Architectural Style Other
Level or Stories 2
New Construction N
Schools
Middle Schools Timberlane
High Schools Central
School District Hopewell Valley Regional Schools
Others
HOA Fee Include Pool(s),Lawn Maintenance,Snow Removal
Senior Community No
Tax ID 06-00078 20-00015-C22
Ownership Condominium
Read Less Info
Want to know what your home might be worth? Contact us for a FREE valuation!

Our team is ready to help you sell your home for the highest possible price ASAP

Bought with Susan Dehaven • Corcoran Sawyer Smith






