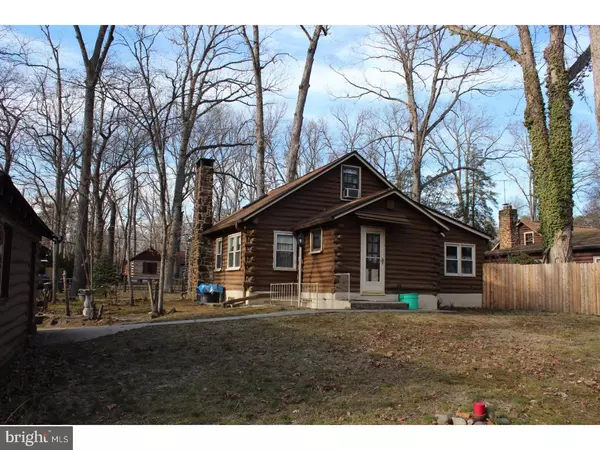$142,500
$167,900
15.1%For more information regarding the value of a property, please contact us for a free consultation.
2 Beds
2 Baths
928 SqFt
SOLD DATE : 12/22/2017
Key Details
Sold Price $142,500
Property Type Single Family Home
Sub Type Detached
Listing Status Sold
Purchase Type For Sale
Square Footage 928 sqft
Price per Sqft $153
Subdivision Rancocas Woods
MLS Listing ID 1000333017
Sold Date 12/22/17
Style Log Home
Bedrooms 2
Full Baths 1
Half Baths 1
HOA Y/N N
Abv Grd Liv Area 928
Originating Board TREND
Year Built 1939
Annual Tax Amount $4,425
Tax Year 2016
Lot Size 10,454 Sqft
Acres 0.24
Lot Dimensions 82X123X128X131
Property Description
Nestled in the Rancocas Woods section of Mt. Laurel and among the trails of the state forest you will find this exceptional Log Cabin. Situated on a wooded spacious lot with front gate to a large asphalt driveway and hard to find 2 car detached garage. Step inside to find a wall to wall carpeted Living room, stone Fireplace with Wood Stove insert and mantle, loads of built in cabinetry and shelving, and a cathedral ceiling. There is a separate Dining Room for gatherings and meals, plus a remodeled Kitchen. Here you will find the character of pine cabinets, upgraded granite counter tops, cathedral ceiling, electric range, large porcelain sink, and refrigerator tucked into the cabinets. A door leads to the back yard and basement entrance stairs. The Master Bedroom has great closet space, a dressing area, and a half bath too. The first floor full bath has been remodeled with tile, wainscoting and painted walls. A set of stairs off the front entry takes you to a sizable loft overlooking the Living Room. Tucked away in the back is an open Second Bedroom with many built-ins, closet, and skylight. There is also a large Laundry/Mud Room with full size washer and dryer and storage closet. For added storage and systems there is a basement that is entered from the outside back. Check out the updated roof, newer vinyl windows, and yes this house has central air.
Location
State NJ
County Burlington
Area Mount Laurel Twp (20324)
Zoning RES
Rooms
Other Rooms Living Room, Dining Room, Primary Bedroom, Kitchen, Bedroom 1, Laundry, Loft, Other
Basement Partial, Unfinished, Outside Entrance
Interior
Interior Features Skylight(s), Stove - Wood, Exposed Beams
Hot Water Electric
Heating Forced Air
Cooling Central A/C
Flooring Fully Carpeted, Vinyl, Tile/Brick
Fireplaces Number 1
Fireplaces Type Stone
Fireplace Y
Window Features Replacement
Heat Source Oil
Laundry Main Floor
Exterior
Garage Spaces 2.0
Fence Other
Water Access N
Roof Type Shingle
Accessibility None
Total Parking Spaces 2
Garage Y
Building
Lot Description Trees/Wooded
Story 2
Sewer On Site Septic
Water Public
Architectural Style Log Home
Level or Stories 2
Additional Building Above Grade
Structure Type Cathedral Ceilings
New Construction N
Schools
Elementary Schools Fleetwood
Middle Schools Mount Laurel Hartford School
School District Mount Laurel Township Public Schools
Others
Senior Community No
Tax ID 24-00101 23-00013
Ownership Fee Simple
Acceptable Financing Conventional
Listing Terms Conventional
Financing Conventional
Read Less Info
Want to know what your home might be worth? Contact us for a FREE valuation!

Our team is ready to help you sell your home for the highest possible price ASAP

Bought with Robert Ieradi • BHHS Fox & Roach-Mt Laurel






