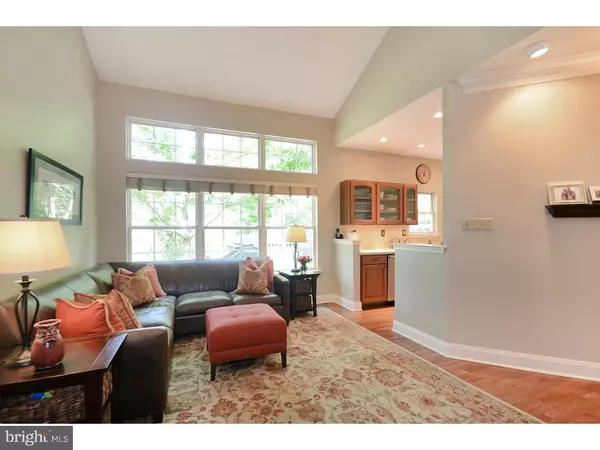$605,000
$609,000
0.7%For more information regarding the value of a property, please contact us for a free consultation.
4 Beds
3 Baths
2,229 SqFt
SOLD DATE : 11/15/2016
Key Details
Sold Price $605,000
Property Type Single Family Home
Sub Type Detached
Listing Status Sold
Purchase Type For Sale
Square Footage 2,229 sqft
Price per Sqft $271
Subdivision None Available
MLS Listing ID 1003910501
Sold Date 11/15/16
Style Colonial
Bedrooms 4
Full Baths 2
Half Baths 1
HOA Fees $12/ann
HOA Y/N Y
Abv Grd Liv Area 2,229
Originating Board TREND
Year Built 1995
Annual Tax Amount $13,870
Tax Year 2016
Lot Size 7,710 Sqft
Acres 0.18
Lot Dimensions X
Property Description
A PICTURE PERFECT HOME in WOODSEDGE! You will be impressed from the beginning by the beautiful curb appeal of this home, its mature landscaping and fabulous lot location, which has open space on 3 sides and backs to the wood's edge preserve, located on a private cul-de-sac street within the highly desired WoodsEdge development! This home is the development's largest floor plan, known as the Ellington House model, with its 4 bedrooms plus a fully finished walk-out basement. Standing in the entrance you will notice the premium features of crown molding and recessed lights, along with soaring ceilings and windows on top of windows, which bring in plenty of natural light throughout the home, leaving you with a memorable 1st impression of this tastefully decorated and immaculate home. The open floor plan has hardwood floors throughout the entire 1st floor, up the staircase and down the upstairs hallway. Additional highlights of the home include, stainless steel appliances, a pantry in the kitchen, built-in bookshelves & a gas fireplace in family room, a 1st floor office or den, upstairs laundry room with new washer & dryer, a master bedroom with 2 walk-in closets, a luxurious master bath, and large - and I mean large - finished basement. You enter the basement to a custom cherry-top, brass-railed bar, followed by a billiard area, presently used as media/lounge area, a large play or recreational use space with an exposed brick wall, and a Vermont Castings vent-free gas stove situated next to walk-out access into the very private backyard. Finally, there is a large wood deck off the kitchen for outside enjoyment with a relaxing view of this unique property! Top rated Montgomery schools with a Princeton mailing address, just minutes to downtown Princeton and easy commute to all major highways and train.
Location
State NJ
County Somerset
Area Montgomery Twp (21813)
Zoning RES
Rooms
Other Rooms Living Room, Dining Room, Primary Bedroom, Bedroom 2, Bedroom 3, Kitchen, Family Room, Bedroom 1, Other, Attic
Basement Full, Outside Entrance, Fully Finished
Interior
Interior Features Primary Bath(s), Butlers Pantry, Skylight(s), Ceiling Fan(s), Central Vacuum, Sprinkler System, Wet/Dry Bar, Stall Shower, Dining Area
Hot Water Natural Gas
Heating Gas, Forced Air
Cooling Central A/C
Flooring Wood, Fully Carpeted, Tile/Brick
Fireplaces Number 1
Fireplaces Type Marble
Equipment Built-In Range, Oven - Self Cleaning, Dishwasher, Refrigerator, Built-In Microwave
Fireplace Y
Appliance Built-In Range, Oven - Self Cleaning, Dishwasher, Refrigerator, Built-In Microwave
Heat Source Natural Gas
Laundry Upper Floor
Exterior
Exterior Feature Deck(s)
Parking Features Inside Access, Garage Door Opener
Garage Spaces 2.0
Amenities Available Tennis Courts, Tot Lots/Playground
Water Access N
Roof Type Pitched,Shingle
Accessibility None
Porch Deck(s)
Attached Garage 2
Total Parking Spaces 2
Garage Y
Building
Lot Description Sloping, Open, Trees/Wooded, Front Yard, Rear Yard, SideYard(s)
Story 2
Sewer Public Sewer
Water Public
Architectural Style Colonial
Level or Stories 2
Additional Building Above Grade
Structure Type Cathedral Ceilings,9'+ Ceilings,High
New Construction N
Schools
Elementary Schools Village
High Schools Montgomery Township
School District Montgomery Township Public Schools
Others
HOA Fee Include Common Area Maintenance
Senior Community No
Tax ID 13-34023-00057
Ownership Fee Simple
Security Features Security System
Read Less Info
Want to know what your home might be worth? Contact us for a FREE valuation!

Our team is ready to help you sell your home for the highest possible price ASAP

Bought with Sarah Strong Drake • Callaway Henderson Sotheby's Int'l-Princeton






