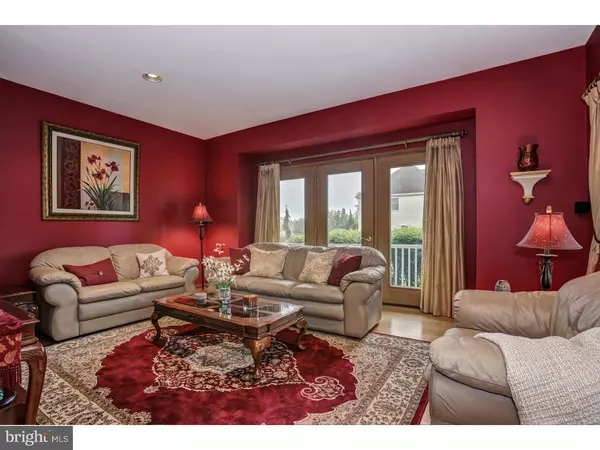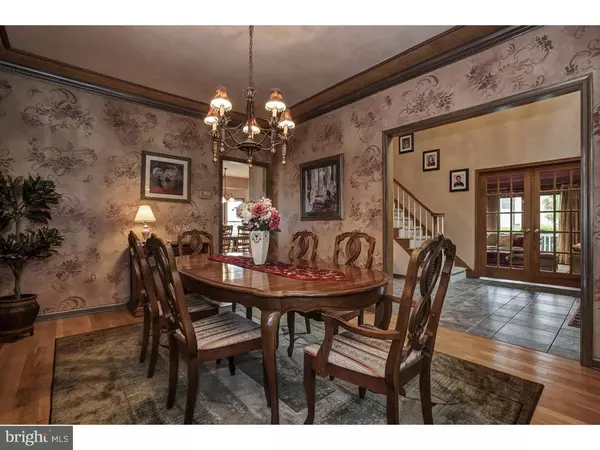$675,000
$685,000
1.5%For more information regarding the value of a property, please contact us for a free consultation.
5 Beds
3 Baths
2,828 SqFt
SOLD DATE : 06/30/2016
Key Details
Sold Price $675,000
Property Type Single Family Home
Sub Type Detached
Listing Status Sold
Purchase Type For Sale
Square Footage 2,828 sqft
Price per Sqft $238
Subdivision None Available
MLS Listing ID 1003910201
Sold Date 06/30/16
Style Colonial
Bedrooms 5
Full Baths 2
Half Baths 1
HOA Y/N N
Abv Grd Liv Area 2,828
Originating Board TREND
Year Built 1997
Annual Tax Amount $14,258
Tax Year 2016
Lot Size 0.420 Acres
Acres 1.0
Lot Dimensions 150 X 290
Property Description
This lavish Victorian style home showcases a delightful wrap-around front porch and is located in the exclusive estate section of Country Classics. Nestled on a premium one acre lot, this extraordinary property backs to preserved farmland. You'll be certain to admire serene pastoral views from the oversized windows in the family room, kitchen dining area or outside on the deck and patio. A savory eat-in kitchen features corian counters, undermount cabinet lighting, new stainless steel dishwasher, hardwood flooring, center island with breakfast bar plus a large bay window to soak in that marvelous outdoor scenery. The formal dining room is elegantly adorned by decorative painting and wide crown molding. A french door leads you into the living room, offering convenient access to the front porch and cozy gazebo. You'll also discover a fifth bedroom, laundry room and powder room on the first floor. Upstairs you'll find four additional bedrooms, including a master retreat---complete with tray ceiling, entry to an outside balcony, walk-in closet and en suite bathroom highlighting a cathedral ceiling, separate dressing area, soaking tub and stall shower. More amenities include oak treads on the front staircase, nine foot ceilings, recessed lighting, central vacuum, full yard irrigation system, two car garage, two zone heat and air, floored attic space, partially finished basement, new 75 gallon hot water heater, new shed and so much more! This exceptional home is near Amsterdam Elementary School and just a short commute to shopping, major thoroughfares and the train. Enjoy sumptuous living in this home and neighborhood!
Location
State NJ
County Somerset
Area Hillsborough Twp (21810)
Zoning RA
Direction West
Rooms
Other Rooms Living Room, Dining Room, Primary Bedroom, Bedroom 2, Bedroom 3, Kitchen, Family Room, Bedroom 1, Laundry, Other, Attic
Basement Full
Interior
Interior Features Primary Bath(s), Kitchen - Island, Butlers Pantry, Ceiling Fan(s), Central Vacuum, Stall Shower, Dining Area
Hot Water Natural Gas
Heating Gas, Forced Air
Cooling Central A/C
Flooring Wood, Fully Carpeted, Tile/Brick
Fireplaces Number 1
Fireplaces Type Brick
Equipment Oven - Self Cleaning, Dishwasher, Disposal, Built-In Microwave
Fireplace Y
Window Features Energy Efficient
Appliance Oven - Self Cleaning, Dishwasher, Disposal, Built-In Microwave
Heat Source Natural Gas
Laundry Main Floor
Exterior
Exterior Feature Deck(s)
Garage Spaces 4.0
Utilities Available Cable TV
Water Access N
Roof Type Pitched,Shingle
Accessibility None
Porch Deck(s)
Attached Garage 2
Total Parking Spaces 4
Garage Y
Building
Lot Description Level
Story 2
Sewer Public Sewer
Water Public
Architectural Style Colonial
Level or Stories 2
Additional Building Above Grade
Structure Type Cathedral Ceilings,9'+ Ceilings,High
New Construction N
Schools
Elementary Schools Amsterdam School
Middle Schools Hillsborough
High Schools Hillsborough
School District Hillsborough Township Public Schools
Others
Senior Community No
Tax ID 2710-00205-0011-00060-0000-
Ownership Fee Simple
Read Less Info
Want to know what your home might be worth? Contact us for a FREE valuation!

Our team is ready to help you sell your home for the highest possible price ASAP

Bought with Marie DeCicco • RE/MAX Instyle Realty Corp






