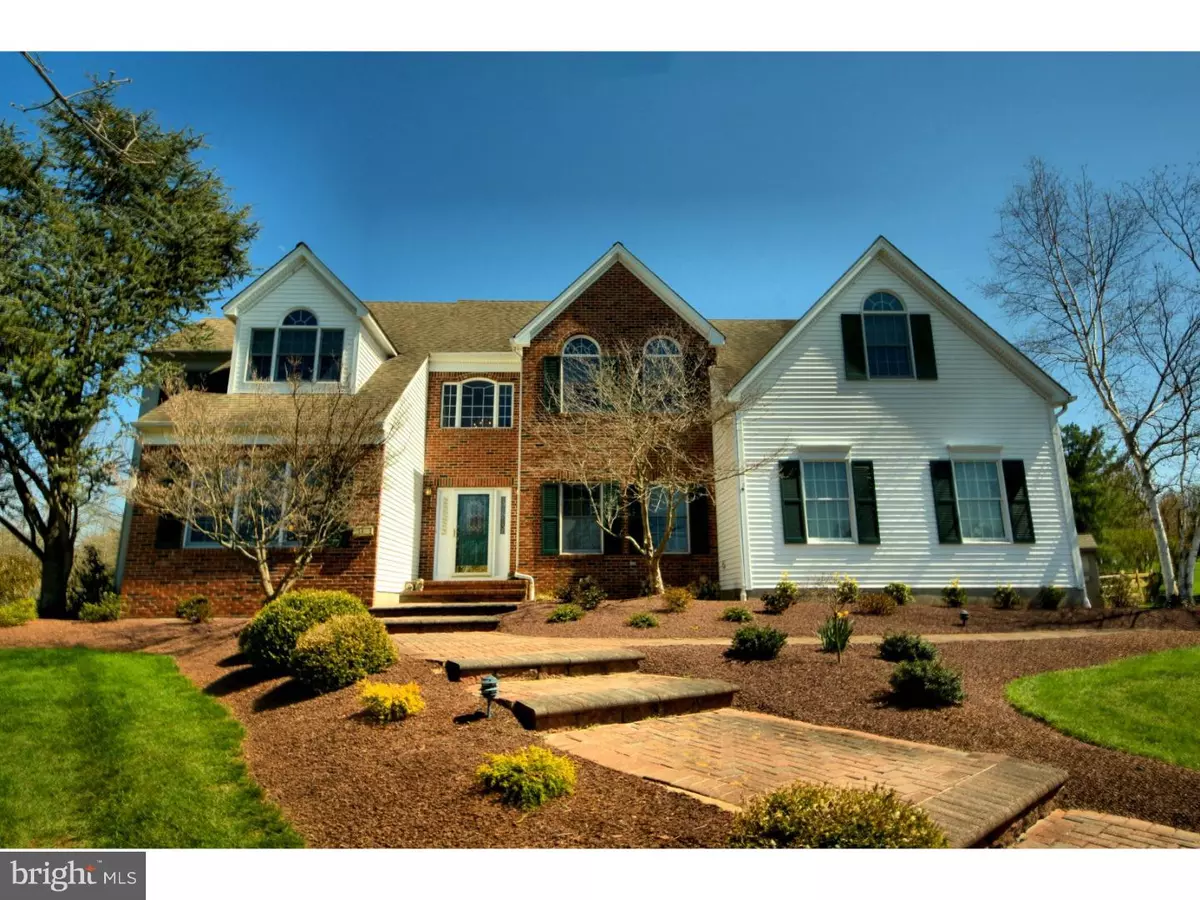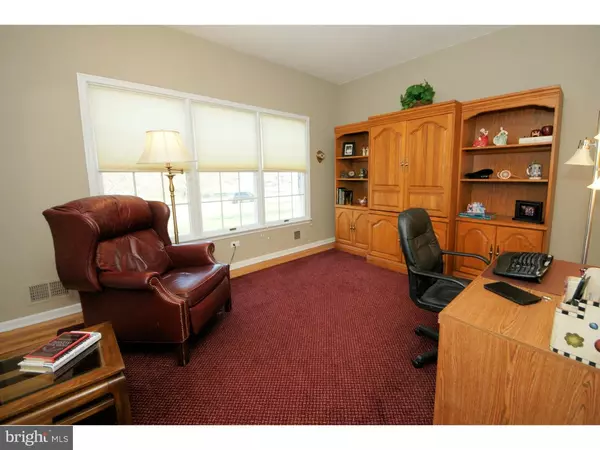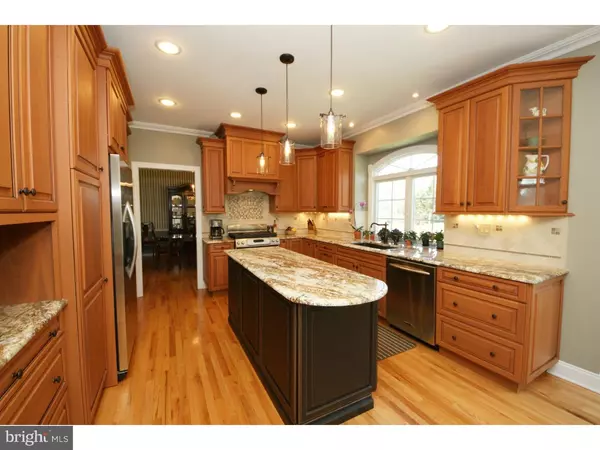$820,000
$819,900
For more information regarding the value of a property, please contact us for a free consultation.
4 Beds
3 Baths
3,446 SqFt
SOLD DATE : 08/04/2016
Key Details
Sold Price $820,000
Property Type Single Family Home
Sub Type Detached
Listing Status Sold
Purchase Type For Sale
Square Footage 3,446 sqft
Price per Sqft $237
Subdivision None Available
MLS Listing ID 1003910037
Sold Date 08/04/16
Style Colonial
Bedrooms 4
Full Baths 2
Half Baths 1
HOA Y/N N
Abv Grd Liv Area 3,446
Originating Board TREND
Year Built 1994
Annual Tax Amount $17,771
Tax Year 2016
Lot Size 1.010 Acres
Acres 1.01
Lot Dimensions 0X0
Property Description
Gracious and Lovely describe this Traditional yet Unique Center Hall Colonial -Exceptional Curb Appeal begins with the Cul-de-sac Location Beautifully Landscaped Yard with Terraced Brick Walkway to Front Door-Resort-Like Inground Pool area w/Firepit and Patio Area-- Grand 2 Story Foyer -Library -Step down to Living room-Formal DR Custom Millwork throughout Home ,Hardwood Floors, Designer Kitchen with Complimentary Mixed Woods- Granite Counters-Farm Sink Pendant Lighting,S/S Appliance Package Breakfast Room with Bow Window Bright and Spacious ,step down to Family Rm with 2 Story Ceiling ,Brick Fireplace lite-Bright and Open -Enjoy views of the Yard-Master Suite features a Sitting Area,Vaulted Ceiling,Ceiling Fan Bath w/Whirlpool Tub,Double Sink Vanity- Wainscoting- All Bedrooms have ceiling fans-4th bedroom is a Suite-features Bedroom area and den with 2 closets- Full Basement is finished into 3 Rooms A music room-playroom and recreation room--Just incase you needed more living space!!! This is a Great Home for Entertaining-- Impeccably Maintained and can Accommodate a Quick Close
Location
State NJ
County Somerset
Area Montgomery Twp (21813)
Zoning RESID
Rooms
Other Rooms Living Room, Dining Room, Primary Bedroom, Bedroom 2, Bedroom 3, Kitchen, Family Room, Bedroom 1, Laundry, Other, Attic
Basement Full, Fully Finished
Interior
Interior Features Primary Bath(s), Kitchen - Island, Butlers Pantry, Skylight(s), Ceiling Fan(s), WhirlPool/HotTub, Stall Shower, Dining Area
Hot Water Electric
Heating Gas, Forced Air
Cooling Central A/C
Flooring Wood, Tile/Brick
Fireplaces Number 1
Fireplaces Type Brick
Equipment Built-In Range, Oven - Self Cleaning
Fireplace Y
Appliance Built-In Range, Oven - Self Cleaning
Heat Source Natural Gas
Laundry Main Floor
Exterior
Exterior Feature Deck(s), Patio(s), Porch(es)
Parking Features Garage Door Opener
Garage Spaces 2.0
Fence Other
Pool In Ground
Utilities Available Cable TV
Water Access N
Roof Type Shingle
Accessibility None
Porch Deck(s), Patio(s), Porch(es)
Attached Garage 2
Total Parking Spaces 2
Garage Y
Building
Lot Description Cul-de-sac, Level, Front Yard, Rear Yard, SideYard(s)
Story 2
Foundation Concrete Perimeter, Brick/Mortar
Sewer Public Sewer
Water Public
Architectural Style Colonial
Level or Stories 2
Additional Building Above Grade
Structure Type Cathedral Ceilings,9'+ Ceilings
New Construction N
Schools
Elementary Schools Orchard Hill
High Schools Montgomery Township
School District Montgomery Township Public Schools
Others
Pets Allowed Y
Senior Community No
Tax ID 13-07034-00011
Ownership Fee Simple
Security Features Security System
Acceptable Financing Conventional
Listing Terms Conventional
Financing Conventional
Pets Allowed Case by Case Basis
Read Less Info
Want to know what your home might be worth? Contact us for a FREE valuation!

Our team is ready to help you sell your home for the highest possible price ASAP

Bought with Norma A Cohen • Weichert Realtors - Hillsborough






