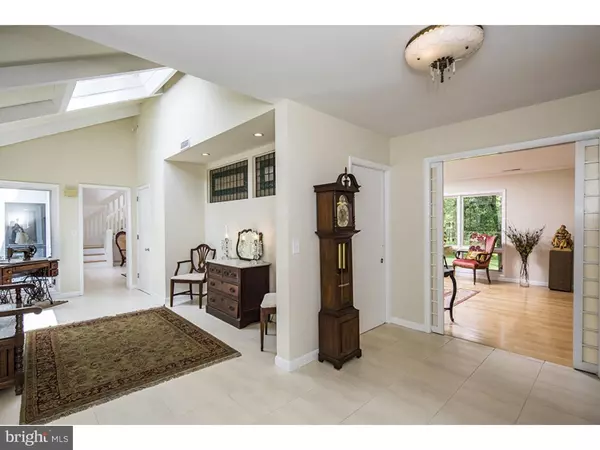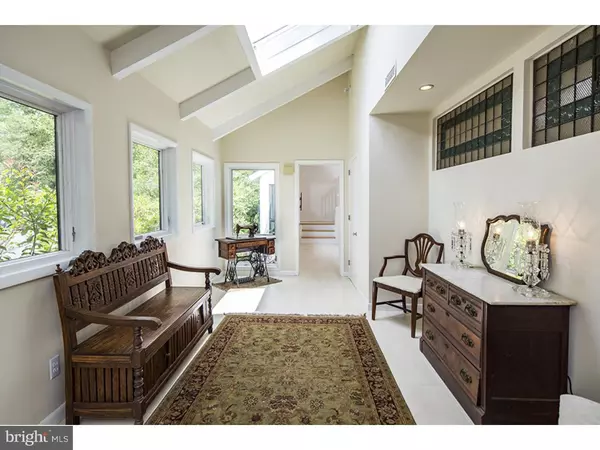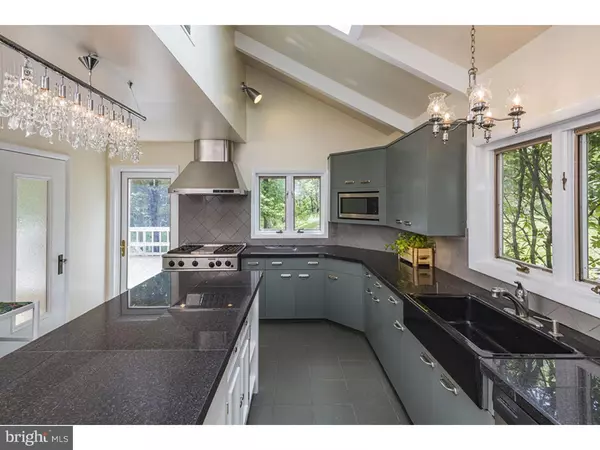$975,000
$1,049,000
7.1%For more information regarding the value of a property, please contact us for a free consultation.
6 Beds
9 Baths
7,328 SqFt
SOLD DATE : 11/16/2016
Key Details
Sold Price $975,000
Property Type Single Family Home
Sub Type Detached
Listing Status Sold
Purchase Type For Sale
Square Footage 7,328 sqft
Price per Sqft $133
Subdivision None Available
MLS Listing ID 1003886987
Sold Date 11/16/16
Style Contemporary
Bedrooms 6
Full Baths 7
Half Baths 2
HOA Y/N N
Abv Grd Liv Area 7,328
Originating Board TREND
Year Built 1982
Annual Tax Amount $22,970
Tax Year 2016
Lot Size 2.996 Acres
Acres 3.0
Lot Dimensions 300X435
Property Description
Phenomenal opportunity to own a spacious and gracious home - simply minutes from Nassau Street. This cedar and brick Contemporary is perfect for multi-generational living - with 3 distinct levels of living and entertaining space offering more than 7,000 s.f. with 6+ Bedrooms, 7 full Baths and 2 half Baths. First floor includes a welcoming Foyer leading to the light-filled Living Room with maple floors, wood-burning fireplace & a wall of windows overlooking the partially wooded, 3 acre lot. Custom Kitchen will delight the most discerning chef - with iconic "St. Charles" cabinetry (eco-friendly, retro and sleek), farmhouse sink, skylight, center island, maple wood floors and upgraded, stainless steel appliances. Formal Dining Room (bathed in light) with maple floors overlooks raised deck. Large Family Room with vaulted ceiling is adjacent to 2 Master Suites with walk-in closets and stunning Baths, plus a 3rd En-Suite Bedroom and Bath. The 2nd floor boasts 2 additional En-Suite Bedrooms plus a multi-purpose Loft area complete with built-in cabinetry and multiple skylights. The lower level - with private entrances - offers Kitchen, Great Room with fireplace, En-Suite Bedroom and Bath plus multiple rooms for work, play and/or entertaining. Other features include a 3 car garage, huge walk-in attic, 4 zone HVAC, central vacuum and much, much more. Conveniently nestled between Princeton, Pennington and Lawrenceville, this home offers easy access to the gorgeous Lawrence Hopewell Trail for miles of walking, hiking and biking.
Location
State NJ
County Mercer
Area Lawrence Twp (21107)
Zoning EP-1
Rooms
Other Rooms Living Room, Dining Room, Primary Bedroom, Bedroom 2, Bedroom 3, Kitchen, Family Room, Bedroom 1, In-Law/auPair/Suite, Laundry, Other
Basement Full, Outside Entrance, Fully Finished
Interior
Interior Features Primary Bath(s), Kitchen - Island, Butlers Pantry, Skylight(s), Ceiling Fan(s), Central Vacuum, 2nd Kitchen, Stall Shower, Kitchen - Eat-In
Hot Water Electric
Heating Electric
Cooling Central A/C
Flooring Wood, Tile/Brick
Fireplaces Number 1
Equipment Oven - Self Cleaning
Fireplace Y
Appliance Oven - Self Cleaning
Heat Source Electric
Laundry Lower Floor
Exterior
Exterior Feature Patio(s)
Garage Spaces 6.0
Utilities Available Cable TV
Water Access N
Accessibility None
Porch Patio(s)
Total Parking Spaces 6
Garage N
Building
Story 2
Sewer On Site Septic
Water Public
Architectural Style Contemporary
Level or Stories 2
Additional Building Above Grade
Structure Type Cathedral Ceilings
New Construction N
Schools
School District Lawrence Township Public Schools
Others
Senior Community No
Tax ID 07-07501-00054
Ownership Fee Simple
Read Less Info
Want to know what your home might be worth? Contact us for a FREE valuation!

Our team is ready to help you sell your home for the highest possible price ASAP

Bought with Juliana C Kenny • Century 21 Abrams & Associates, Inc.






