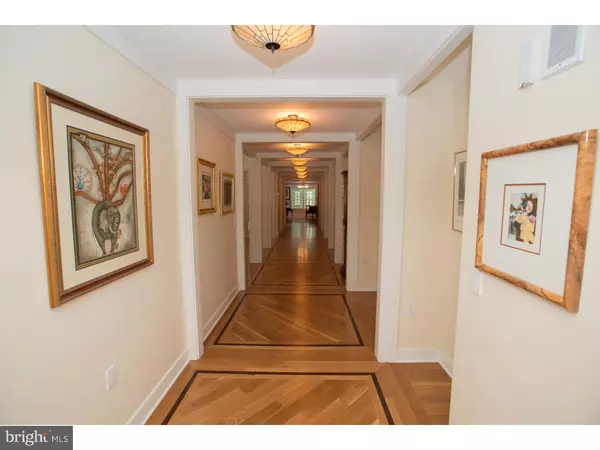$830,000
$879,900
5.7%For more information regarding the value of a property, please contact us for a free consultation.
5 Beds
4 Baths
5,100 SqFt
SOLD DATE : 11/22/2016
Key Details
Sold Price $830,000
Property Type Single Family Home
Sub Type Detached
Listing Status Sold
Purchase Type For Sale
Square Footage 5,100 sqft
Price per Sqft $162
Subdivision None Available
MLS Listing ID 1003886499
Sold Date 11/22/16
Style Contemporary
Bedrooms 5
Full Baths 3
Half Baths 1
HOA Y/N N
Abv Grd Liv Area 5,100
Originating Board TREND
Annual Tax Amount $18,183
Tax Year 2016
Lot Size 2.649 Acres
Acres 2.65
Lot Dimensions 2.65
Property Description
Home was meticuloulsy redesigned and rebuilt from the ground up in 2001 by local architect and master carpenter contractor hired for a year to be onsite full time. The result: understated elegance, impecible design and functionality in a unique park-like setting, with path leading to 91 feet of frontage on Grover's Mill Pond. The flow lends itself inside and out to entertainment and private spaces. "Wow" is a common reaction when entering this 5000+ sqft home. Each room is oversized, filled with light,vaulted ceilings, skylights and Anderson windows. Attention to detail starts with hand-made tile floor, walk-in closet, and custom cabinets in the Main Entry. The 54' Gallery features a mahogany inlaid floor, and 5 bays to display art or family treasures. Open-plan gourment kitchen with granite countertops, stainless appliances. Dacor double oven, Thermador 5-burner range,Bosch dishwasher, warming drawer, wine cooler, dual sinks with disposals,custom cabinets. Butler's Pantry/Laundry Room. Dramatic Dining Room with built in china closet, fireplace, access to screen porch. Oversized family room with walk-out to pool and patio. Conservatory is the jewel with marble and granite fireplace, vaulted ceiling, glass everywhere to allow nature in & best accoustics for grand piano. Massive master suite with dressing room,3 oversized walk-in closets, walk out to pool, and office/bedroom.Second Floor offers loft with storage & new carpeting, 3 bedrooms with walk-in closets, and skylit bathroom with double sinks, privacy doors for commode and shower. Three-zone heating and A/C system. Partially finished basement with fireplace leaves plenty of room for storage. Basement has a finished room, stor with a wood-burning fireplace. Driveway wraps around the side to the back into the 2-car oversized garage. This home must be seen to appreciate the craftsmanship, views and location.
Location
State NJ
County Mercer
Area West Windsor Twp (21113)
Zoning R-1C
Rooms
Other Rooms Living Room, Dining Room, Primary Bedroom, Bedroom 2, Bedroom 3, Kitchen, Family Room, Bedroom 1, Laundry, Other
Basement Full
Interior
Interior Features Primary Bath(s), Butlers Pantry, Skylight(s), Ceiling Fan(s), Dining Area
Hot Water Electric
Heating Gas, Forced Air, Zoned
Cooling Central A/C
Flooring Wood, Fully Carpeted, Vinyl, Tile/Brick
Fireplaces Number 2
Fireplaces Type Brick, Marble
Equipment Built-In Range, Oven - Wall, Oven - Double, Oven - Self Cleaning, Dishwasher, Refrigerator
Fireplace Y
Appliance Built-In Range, Oven - Wall, Oven - Double, Oven - Self Cleaning, Dishwasher, Refrigerator
Heat Source Natural Gas
Laundry Main Floor
Exterior
Exterior Feature Patio(s), Porch(es)
Garage Spaces 3.0
Pool In Ground
Utilities Available Cable TV
Water Access N
Roof Type Pitched,Shingle
Accessibility Mobility Improvements
Porch Patio(s), Porch(es)
Attached Garage 1
Total Parking Spaces 3
Garage Y
Building
Lot Description Irregular, Level, Trees/Wooded, Rear Yard
Story 2
Foundation Concrete Perimeter
Sewer Public Sewer
Water Public
Architectural Style Contemporary
Level or Stories 2
Additional Building Above Grade, Shed
Structure Type Cathedral Ceilings,9'+ Ceilings
New Construction N
Schools
High Schools High School South
School District West Windsor-Plainsboro Regional
Others
Senior Community No
Tax ID 13-00019-00039
Ownership Fee Simple
Read Less Info
Want to know what your home might be worth? Contact us for a FREE valuation!

Our team is ready to help you sell your home for the highest possible price ASAP

Bought with Yris C. Arpino • NJ Real Estate Boutique, LLC






