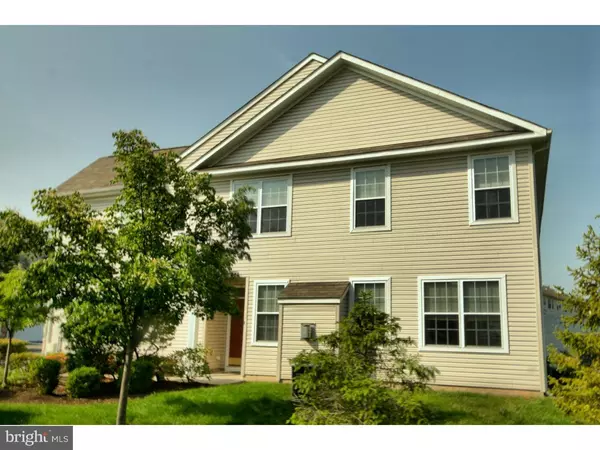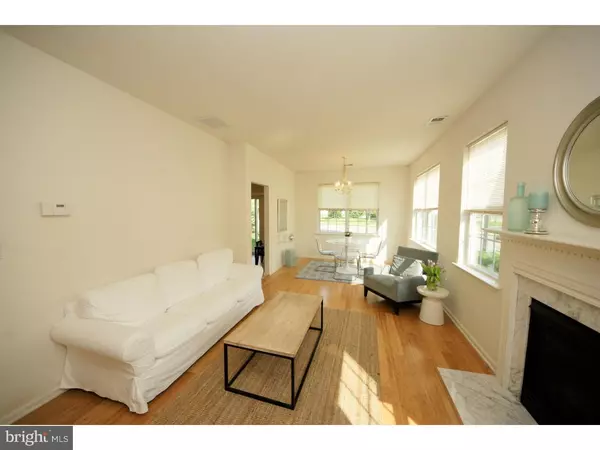$296,000
$300,000
1.3%For more information regarding the value of a property, please contact us for a free consultation.
3 Beds
3 Baths
1,594 SqFt
SOLD DATE : 09/27/2016
Key Details
Sold Price $296,000
Property Type Townhouse
Sub Type Interior Row/Townhouse
Listing Status Sold
Purchase Type For Sale
Square Footage 1,594 sqft
Price per Sqft $185
Subdivision Hopewell Grant
MLS Listing ID 1003885723
Sold Date 09/27/16
Style Colonial
Bedrooms 3
Full Baths 2
Half Baths 1
HOA Fees $240/mo
HOA Y/N Y
Abv Grd Liv Area 1,594
Originating Board TREND
Year Built 2005
Annual Tax Amount $8,047
Tax Year 2015
Property Description
Welcome to Hopewell Grant. A newer built, friendly community in Hopewell Township. This freshly painted, bright, sunlit, end unit offers 9 ft ceilings, Hardwood flooring, Gas Fireplace and open floor plan and a 2 car garage. The eat in kitchen offers plenty of cabinets, pantry and sliders to the park like yard. Upstairs are 3 bedrooms, guest bath and separate laundry room. The large master bedroom boasts a trey ceiling, large walk in closet and a luxurious master bath with Jacuzzi garden tub. Hopewell Grant Amenities include pool, club house, playground and walking paths, and within walking distance to shopping, all at an affordable Monthly HOA fee. Centrally located close to Hamilton Train station, I-95, Merrill Lynch, Capital Health Systems, Bristol Meyers Squibb and ETS. AND of course the popular, award winning Hopewell Valley Regional Schools! Last year New Jersey Family introduced the Best Towns for Families ranking, NJ family best towns 2015, (The first list of its kind in the state to rank New Jersey towns through the lens of how family friendly they are). Pennington is Ranked #6
Location
State NJ
County Mercer
Area Hopewell Twp (21106)
Zoning R-5
Rooms
Other Rooms Living Room, Dining Room, Primary Bedroom, Bedroom 2, Kitchen, Bedroom 1, Laundry, Attic
Interior
Interior Features Primary Bath(s), Skylight(s), Stall Shower, Kitchen - Eat-In
Hot Water Natural Gas
Heating Gas
Cooling Central A/C
Flooring Wood, Fully Carpeted, Vinyl
Fireplaces Number 1
Fireplaces Type Marble
Fireplace Y
Heat Source Natural Gas
Laundry Upper Floor
Exterior
Exterior Feature Patio(s)
Garage Spaces 4.0
Utilities Available Cable TV
Amenities Available Club House, Tot Lots/Playground
Water Access N
Roof Type Pitched
Accessibility None
Porch Patio(s)
Attached Garage 2
Total Parking Spaces 4
Garage Y
Building
Lot Description Corner
Story 2
Foundation Stone
Sewer Public Sewer
Water Public
Architectural Style Colonial
Level or Stories 2
Additional Building Above Grade
Structure Type Cathedral Ceilings,9'+ Ceilings
New Construction N
Schools
Elementary Schools Stony Brook
Middle Schools Timberlane
High Schools Central
School District Hopewell Valley Regional Schools
Others
Pets Allowed Y
HOA Fee Include Common Area Maintenance,Ext Bldg Maint,Lawn Maintenance,Snow Removal,Pool(s)
Senior Community No
Tax ID 06-00078-00010 02-C128
Ownership Condominium
Acceptable Financing Conventional
Listing Terms Conventional
Financing Conventional
Pets Allowed Case by Case Basis
Read Less Info
Want to know what your home might be worth? Contact us for a FREE valuation!

Our team is ready to help you sell your home for the highest possible price ASAP

Bought with Lisa LeRay • BHHS Fox & Roach Hopewell Valley






