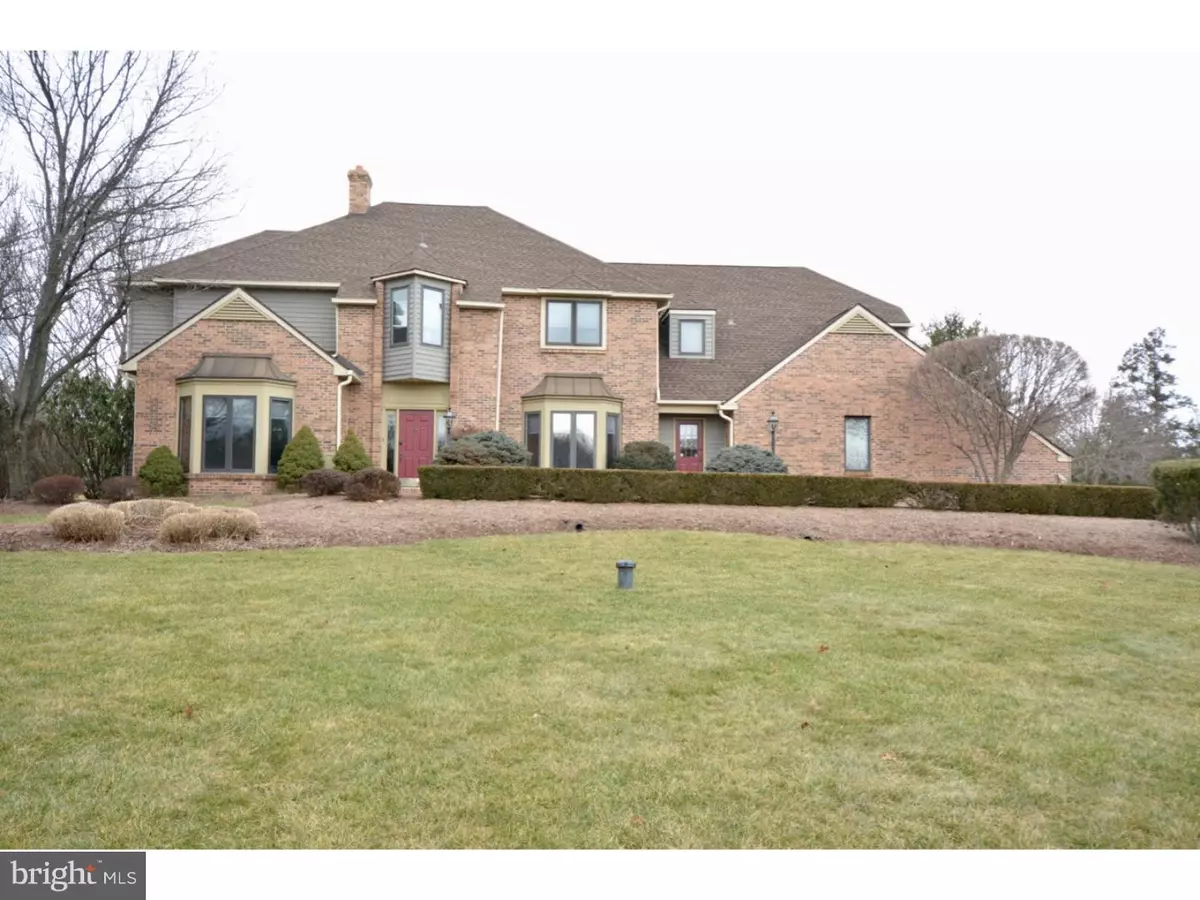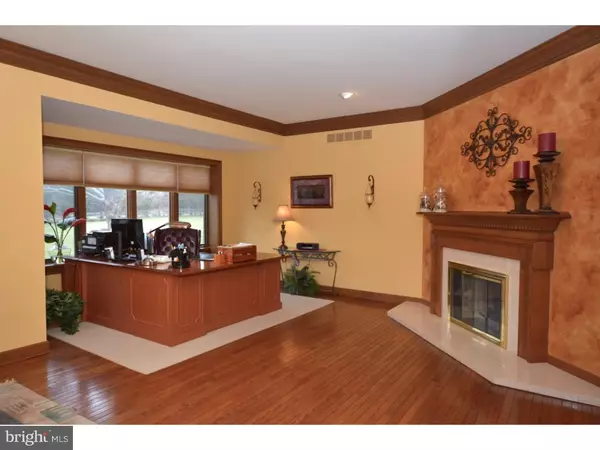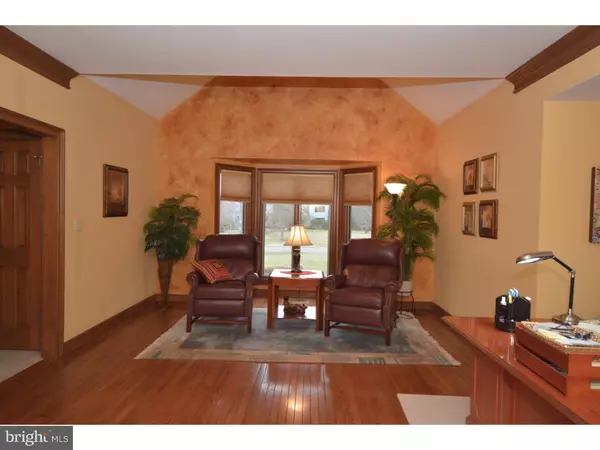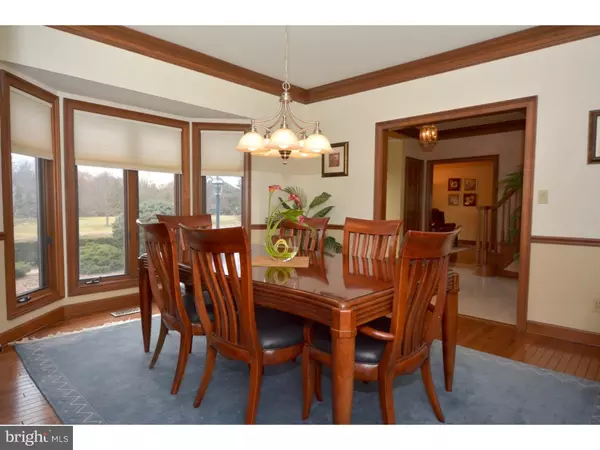$702,500
$689,000
2.0%For more information regarding the value of a property, please contact us for a free consultation.
4 Beds
3 Baths
3,800 SqFt
SOLD DATE : 06/08/2016
Key Details
Sold Price $702,500
Property Type Single Family Home
Sub Type Detached
Listing Status Sold
Purchase Type For Sale
Square Footage 3,800 sqft
Price per Sqft $184
Subdivision Ridings
MLS Listing ID 1003882487
Sold Date 06/08/16
Style Colonial
Bedrooms 4
Full Baths 3
HOA Y/N N
Abv Grd Liv Area 3,800
Originating Board TREND
Year Built 1988
Annual Tax Amount $18,561
Tax Year 2015
Lot Size 1.935 Acres
Acres 1.94
Lot Dimensions 1.94
Property Description
Cul-de-sac location! This stately and pristine center hall Colonial exudes charming ambiance and is ready for new owners. Valued features include first floor office/5th bedroom with full bath, hardwood floors, warm oak trims and moldings, two opulent fireplaces, bay windows, pocket doors, and Levelor shades. Upon entering, the elegant marble-floored foyer introduces your friends and guests to the impressive, freshly painted formal living and dining rooms for memorable occasions. Kitchen has been recently renovated with Quartz countertops, Sub-zero & Thermador stainless steel top-line appliances, decorative tile back splash/floor, and multi-level center island, all for making culinary magic. From the breakfast room or vaulted family room, obtain access through decorative French doors to reveal a relaxing deck overlooking the spacious, lush yard filled with beautiful foliage and mature plantings. Upstairs, you will be sure to get peaceful nights in the generous-sized master bedroom enhanced with two closets, balcony with magnificent views, and spa-like bath. Three additional bedrooms, each with ceilings fans and gracious closet space, share a bath with a tub, separate shower, and dual sinks. Partially finished basement has multipurpose areas for all your fun times and plenty of storage for today's active household. Newer HVAC (2010) and furnace (2012, with 10-year transferable warranty), newer roof (2010), three car garage, and one year HSA home warranty. Conveniently located to schools, shopping, NYC/PHL trains, and major highways.
Location
State NJ
County Mercer
Area Hopewell Twp (21106)
Zoning VRC
Rooms
Other Rooms Living Room, Dining Room, Primary Bedroom, Bedroom 2, Bedroom 3, Kitchen, Family Room, Bedroom 1, Laundry, Other, Attic
Basement Full
Interior
Interior Features Primary Bath(s), Kitchen - Island, Butlers Pantry, Skylight(s), Ceiling Fan(s), Wet/Dry Bar, Dining Area
Hot Water Natural Gas
Heating Gas, Forced Air
Cooling Central A/C
Flooring Wood, Fully Carpeted, Tile/Brick, Marble
Fireplaces Number 2
Fireplaces Type Brick
Equipment Oven - Wall, Oven - Double, Oven - Self Cleaning, Dishwasher
Fireplace Y
Window Features Bay/Bow
Appliance Oven - Wall, Oven - Double, Oven - Self Cleaning, Dishwasher
Heat Source Natural Gas
Laundry Main Floor
Exterior
Exterior Feature Deck(s), Balcony
Garage Spaces 6.0
Utilities Available Cable TV
Water Access N
Roof Type Pitched,Shingle
Accessibility None
Porch Deck(s), Balcony
Attached Garage 3
Total Parking Spaces 6
Garage Y
Building
Lot Description Cul-de-sac, Level, Front Yard, Rear Yard, SideYard(s)
Story 2
Foundation Concrete Perimeter
Sewer On Site Septic
Water Well
Architectural Style Colonial
Level or Stories 2
Additional Building Above Grade
Structure Type Cathedral Ceilings,9'+ Ceilings
New Construction N
Schools
Middle Schools Timberlane
High Schools Central
School District Hopewell Valley Regional Schools
Others
Senior Community No
Tax ID 06-00089-00004 10
Ownership Fee Simple
Security Features Security System
Acceptable Financing Conventional, VA, FHA 203(b)
Listing Terms Conventional, VA, FHA 203(b)
Financing Conventional,VA,FHA 203(b)
Read Less Info
Want to know what your home might be worth? Contact us for a FREE valuation!

Our team is ready to help you sell your home for the highest possible price ASAP

Bought with Kathleen Bonchev • Smires & Associates






