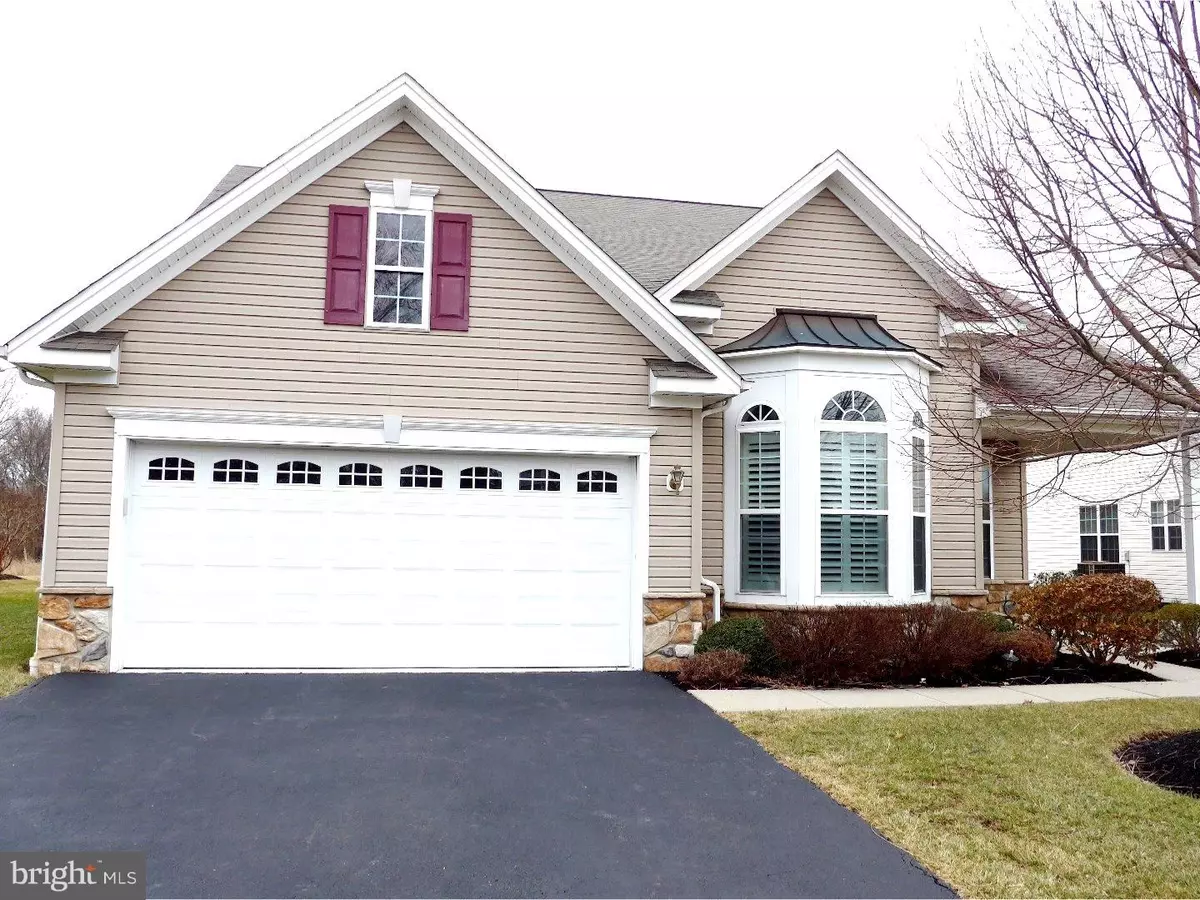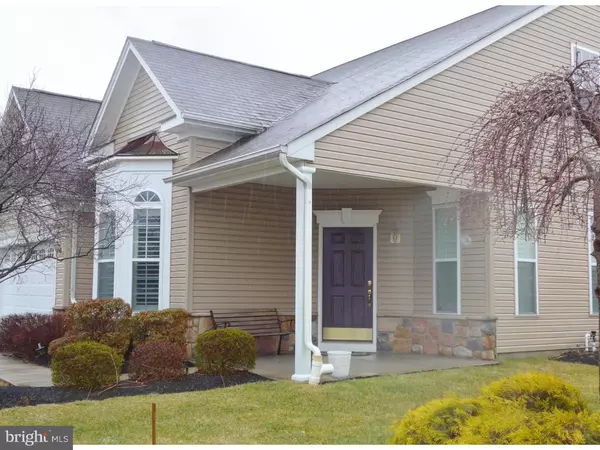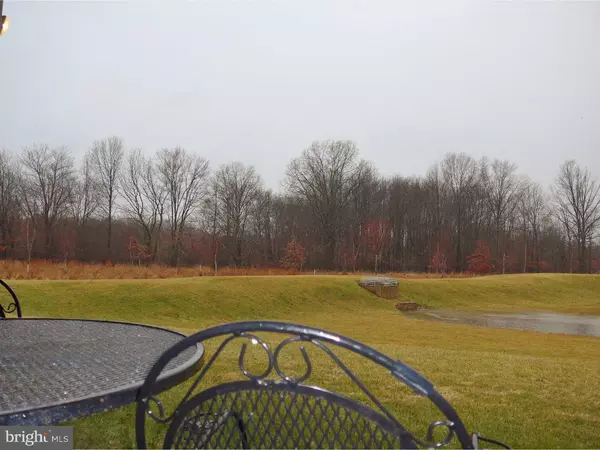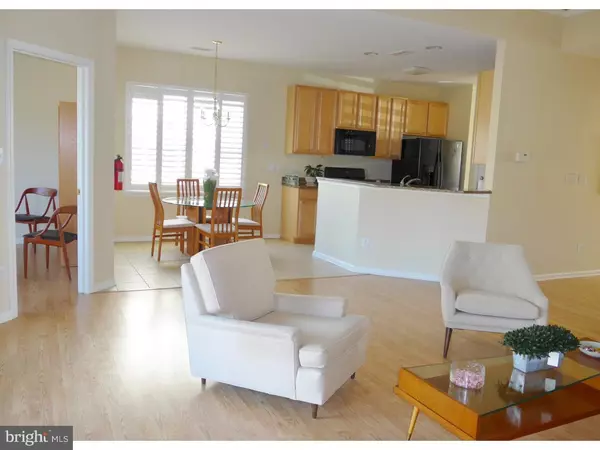$503,000
$515,500
2.4%For more information regarding the value of a property, please contact us for a free consultation.
3 Beds
3 Baths
2,244 SqFt
SOLD DATE : 05/06/2016
Key Details
Sold Price $503,000
Property Type Single Family Home
Sub Type Detached
Listing Status Sold
Purchase Type For Sale
Square Footage 2,244 sqft
Price per Sqft $224
Subdivision Wellington Manor
MLS Listing ID 1003882243
Sold Date 05/06/16
Style Traditional
Bedrooms 3
Full Baths 3
HOA Fees $230/mo
HOA Y/N Y
Abv Grd Liv Area 2,244
Originating Board TREND
Year Built 2004
Annual Tax Amount $9,011
Tax Year 2015
Lot Size 6,970 Sqft
Acres 0.16
Lot Dimensions 100X269
Property Description
This premiere home features a stone & vinyl exterior, covered front porch, professional landscaping w/zoned sprinkler system, accent lighting, a 2 car garage, rear patio w/custom awning and magnificent sunsets. The central entry foyer with volume ceilings and hardwood floors leads to a formal living room with vaulted ceilings palladium style windows and custom plantation shutters. The dining room features upgraded lighting is conveniently located adjacent to the designer kitchen. Maple 42 inch kitchen cabinets and under cabinet lighting is included along with self-cleaning oven built-in-micro, refrigerator, dishwasher and stainless sink with upgraded faucet. Laundry room includes full size washer and dryer. First floor master bedroom with walk-in-closet also has patio access and master bathroom with double vanities, stall shower and large soaking bathtub. There is an office/den on the first floor along with the second bedroom and an additional full bathroom. The 2nd floor features the loft, a full bathroom and the third bedroom. Enjoy the amenities that include the club house, fitness room a swimming pool, tennis and bocce courts. The full size 2 car garage offers plenty of additional space for storage. The community is just a short drive to local shopping and close to major transportation, trains, buses and the local Mercer Airport which now is servicing Florida and a number of other major locations. This is a 55 Plus Community.
Location
State NJ
County Mercer
Area Hopewell Twp (21106)
Zoning R100
Rooms
Other Rooms Living Room, Dining Room, Primary Bedroom, Bedroom 2, Kitchen, Family Room, Bedroom 1, Laundry, Other, Attic
Interior
Interior Features Primary Bath(s), Ceiling Fan(s), Attic/House Fan, Sprinkler System, Stall Shower, Dining Area
Hot Water Natural Gas
Heating Gas, Forced Air
Cooling Central A/C
Flooring Wood, Fully Carpeted
Equipment Oven - Self Cleaning, Dishwasher, Built-In Microwave
Fireplace N
Appliance Oven - Self Cleaning, Dishwasher, Built-In Microwave
Heat Source Natural Gas
Laundry Main Floor
Exterior
Exterior Feature Patio(s), Porch(es)
Parking Features Inside Access, Garage Door Opener
Garage Spaces 5.0
Utilities Available Cable TV
Amenities Available Swimming Pool, Tennis Courts, Club House
Water Access N
Roof Type Pitched,Shingle
Accessibility None
Porch Patio(s), Porch(es)
Attached Garage 2
Total Parking Spaces 5
Garage Y
Building
Lot Description Level, Open, Rear Yard
Story 2
Sewer Public Sewer
Water Public
Architectural Style Traditional
Level or Stories 2
Additional Building Above Grade
Structure Type 9'+ Ceilings
New Construction N
Schools
School District Hopewell Valley Regional Schools
Others
Pets Allowed Y
HOA Fee Include Pool(s),Common Area Maintenance,Lawn Maintenance,Snow Removal,Trash,Management
Senior Community Yes
Tax ID 06-00078-00009 37
Ownership Fee Simple
Security Features Security System
Acceptable Financing Conventional
Listing Terms Conventional
Financing Conventional
Pets Allowed Case by Case Basis
Read Less Info
Want to know what your home might be worth? Contact us for a FREE valuation!

Our team is ready to help you sell your home for the highest possible price ASAP

Bought with Freddie S Gomberg • Weichert Realtors-Princeton Junction






