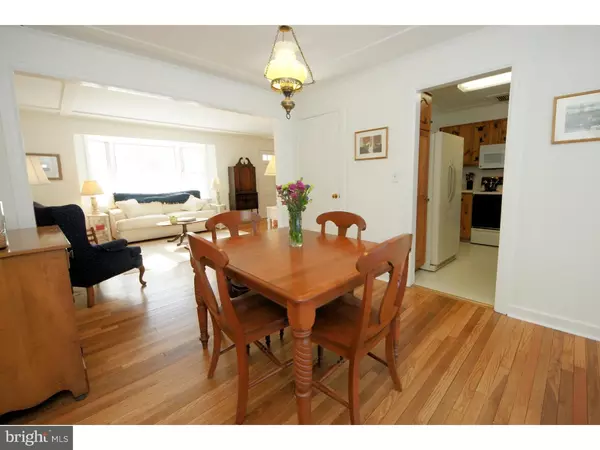$352,000
$349,000
0.9%For more information regarding the value of a property, please contact us for a free consultation.
4 Beds
2 Baths
1,652 SqFt
SOLD DATE : 05/16/2016
Key Details
Sold Price $352,000
Property Type Single Family Home
Sub Type Detached
Listing Status Sold
Purchase Type For Sale
Square Footage 1,652 sqft
Price per Sqft $213
Subdivision None Available
MLS Listing ID 1003882055
Sold Date 05/16/16
Style Cape Cod
Bedrooms 4
Full Baths 2
HOA Y/N N
Abv Grd Liv Area 1,652
Originating Board TREND
Year Built 1953
Annual Tax Amount $8,844
Tax Year 2015
Lot Size 0.950 Acres
Acres 0.95
Lot Dimensions .95
Property Description
Open House this Sunday, February 14 from 1-4pm. This attractive Cape is ideally situated on almost an acre bordering downtown Pennington. The highly ranked Hopewell Valley Central High and Timberlane Middle School are within walking distance which makes getting to and from school effortless for students, as well as parents when it comes to after school activities. A sunlit living room with bay window and decorative stone fireplace adjoins the dining room with sliding glass doors to an expansive rear deck. A cheery kitchen includes ample counter space, cabinets and crisp white appliances. A flexible floor plan allows for two bedrooms on the first floor but one is currently serving as a den. On the second level, a surprisingly large master bedroom is outfitted with built-in drawers and closet. A second bedroom shares the hall bath with double sink vanity, and shower/tub. Complimenting this level a walk-in hall closet which could easily be used as an infants room or small office. Other highlights of this inviting home include, gleaming hardwood floors throughout, 2 year old roof, 4 year old furnace and central air, brand new 4 bedroom septic, generous sized deck for al fresco dining & entertaining plus sun porch which adjoins the 2 car garage with the home. A perfect starter home or use it to downsize and simplify your life!
Location
State NJ
County Mercer
Area Hopewell Twp (21106)
Zoning R100
Rooms
Other Rooms Living Room, Dining Room, Primary Bedroom, Bedroom 2, Bedroom 3, Kitchen, Bedroom 1, Other
Basement Full, Unfinished
Interior
Hot Water Electric
Heating Oil, Forced Air
Cooling Central A/C
Flooring Wood, Vinyl
Fireplaces Number 1
Fireplaces Type Stone
Equipment Built-In Range, Dishwasher, Refrigerator, Built-In Microwave
Fireplace Y
Window Features Bay/Bow
Appliance Built-In Range, Dishwasher, Refrigerator, Built-In Microwave
Heat Source Oil
Laundry Basement
Exterior
Exterior Feature Deck(s)
Garage Spaces 4.0
Utilities Available Cable TV
Water Access N
Roof Type Pitched,Shingle
Accessibility None
Porch Deck(s)
Attached Garage 2
Total Parking Spaces 4
Garage Y
Building
Lot Description Level, Open
Story 2
Foundation Concrete Perimeter
Sewer On Site Septic
Water Well
Architectural Style Cape Cod
Level or Stories 2
Additional Building Above Grade
New Construction N
Schools
Middle Schools Timberlane
High Schools Central
School District Hopewell Valley Regional Schools
Others
Senior Community No
Tax ID 06-00048 01-00018
Ownership Fee Simple
Acceptable Financing Conventional
Listing Terms Conventional
Financing Conventional
Read Less Info
Want to know what your home might be worth? Contact us for a FREE valuation!

Our team is ready to help you sell your home for the highest possible price ASAP

Bought with Eva Petruzziello • BHHS Fox & Roach - Princeton






