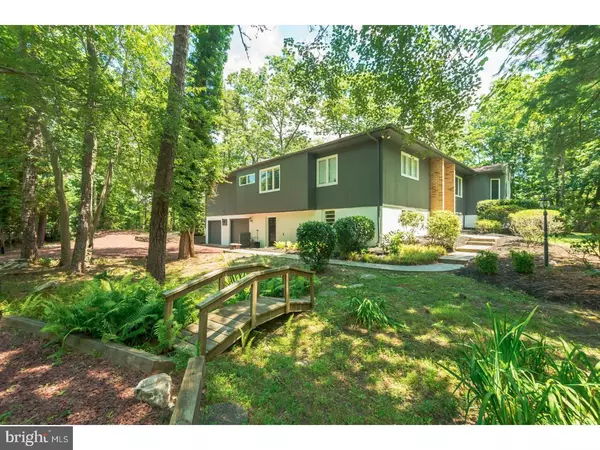$585,000
$599,950
2.5%For more information regarding the value of a property, please contact us for a free consultation.
4 Beds
3 Baths
3,340 SqFt
SOLD DATE : 09/30/2017
Key Details
Sold Price $585,000
Property Type Single Family Home
Sub Type Detached
Listing Status Sold
Purchase Type For Sale
Square Footage 3,340 sqft
Price per Sqft $175
Subdivision Centennial Lake
MLS Listing ID 1003666841
Sold Date 09/30/17
Style Contemporary,Ranch/Rambler,Raised Ranch/Rambler
Bedrooms 4
Full Baths 2
Half Baths 1
HOA Fees $34/ann
HOA Y/N Y
Abv Grd Liv Area 3,340
Originating Board TREND
Year Built 1969
Annual Tax Amount $14,532
Tax Year 2016
Lot Size 1.180 Acres
Acres 1.18
Lot Dimensions IRR
Property Description
Must see dream home with panoramic water views in a charming community on Centennial Lake! Don't miss out on this stunning 4 bedroom, 2.5 bathroom, 3,300+ sq. ft., one of a kind home. (1,000 of the total sq. ft. is below grade). This residence is placed on 1.1 acres of natural, wooded land in a park like setting with breathtaking, panoramic views of Centennial Lake in Medford, New Jersey. This property boasts stunning views, multiple fireplaces, hardwood floors throughout, custom fixtures, a new washer and dryer, renovated bathrooms, new central air, new heating system and a top of the line water softening system. Enter your home into a bright and open living room, complete with a cozy fireplace, built-in surround sound speakers and tons of natural light. This space opens onto your spacious eat-in kitchen and breakfast room. The kitchen has updated appliances, brand new high quality granite counter-tops, solid wood cabinets and a large bright skylight. Head over to the dining space with walls of windows and a picturesque view of the gorgeous lake. Step down to the huge lower level family room also fitted with a surround sound speakers. This room also has a lovely wood burning fireplace and a beautiful extra-wide custom barn door feature convenient for noise cancellation. This lower level has a laundry room and a large guest bedroom as well as an oven, refrigerator and wet bar making this area of the home ideal for hosting parties on the lake, especially since you have walk out access from two doors leading out to the dock. Head back upstairs to find the spacious bedrooms including a master suite.The sun drenched master suite has hand scrapped oak flooring, a built in walk in closet an two walls of windows with tranquil one of a kind lake views. The master suite has heated floors, marble tile, double sinks with marble vanities and floor to ceiling tile in the shower with double shower heads. The wrap around deck has stunning views of Centennial Lake. You have a beautiful outdoor oasis of tall shady trees and beautiful lake front living with a dock and multiple patio areas for your leisure. You are two doors down from the Centennial Pines Club, available to all residents of Centennial Lake. It has a beach area, outdoor grill, picnic tables, playground, basketball court, and an area to store your boats. The home is also walking distance to Cedar Run Wildlife Refuge,hiking trails, as well as Taunton and Braddocks Mill Lakes. Schedule an appointment today!
Location
State NJ
County Burlington
Area Medford Twp (20320)
Zoning RGD
Rooms
Other Rooms Living Room, Dining Room, Primary Bedroom, Bedroom 2, Bedroom 3, Kitchen, Family Room, Bedroom 1, Laundry
Basement Full, Outside Entrance, Fully Finished
Interior
Interior Features Primary Bath(s), Kitchen - Island, Skylight(s), Dining Area
Hot Water Natural Gas
Heating Gas, Forced Air
Cooling Central A/C
Flooring Wood, Tile/Brick, Marble
Equipment Built-In Range, Refrigerator, Built-In Microwave
Fireplace N
Appliance Built-In Range, Refrigerator, Built-In Microwave
Heat Source Natural Gas
Laundry Basement
Exterior
Exterior Feature Deck(s), Patio(s)
Parking Features Inside Access, Garage Door Opener
Garage Spaces 2.0
Amenities Available Tot Lots/Playground
Roof Type Shingle
Accessibility None
Porch Deck(s), Patio(s)
Attached Garage 2
Total Parking Spaces 2
Garage Y
Building
Sewer On Site Septic
Water Well
Architectural Style Contemporary, Ranch/Rambler, Raised Ranch/Rambler
Additional Building Above Grade
New Construction N
Schools
School District Lenape Regional High
Others
HOA Fee Include Common Area Maintenance
Senior Community No
Tax ID 20-05505 01-00007
Ownership Fee Simple
Read Less Info
Want to know what your home might be worth? Contact us for a FREE valuation!

Our team is ready to help you sell your home for the highest possible price ASAP

Bought with Non Subscribing Member • Non Member Office






