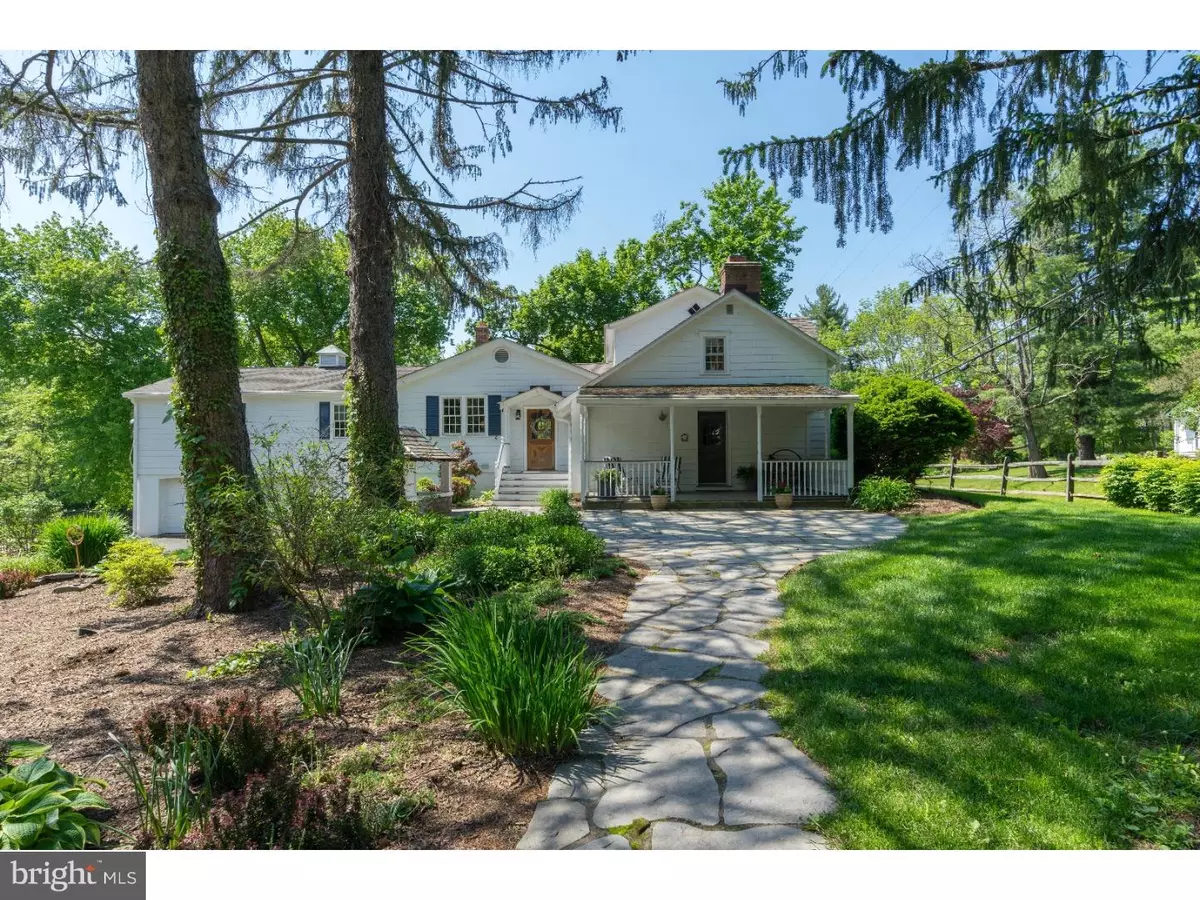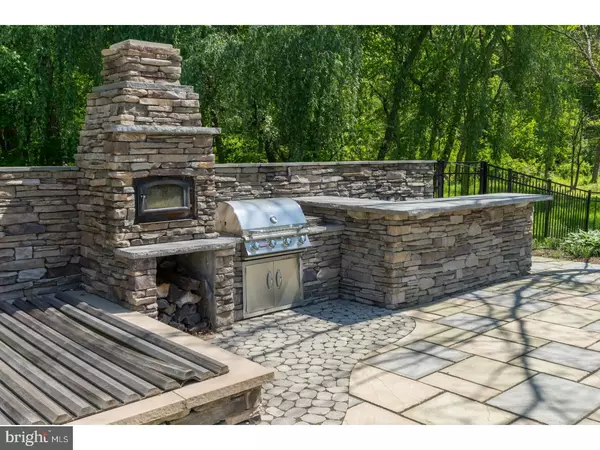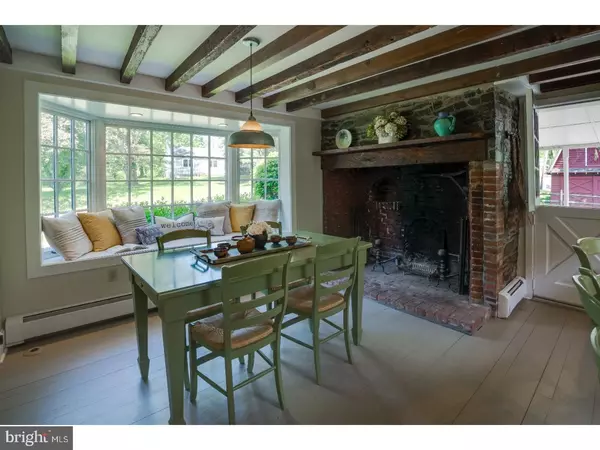$650,100
$650,000
For more information regarding the value of a property, please contact us for a free consultation.
5 Beds
4 Baths
3,129 SqFt
SOLD DATE : 08/04/2017
Key Details
Sold Price $650,100
Property Type Single Family Home
Sub Type Detached
Listing Status Sold
Purchase Type For Sale
Square Footage 3,129 sqft
Price per Sqft $207
Subdivision None Available
MLS Listing ID 1003663615
Sold Date 08/04/17
Style Colonial
Bedrooms 5
Full Baths 3
Half Baths 1
HOA Y/N N
Abv Grd Liv Area 3,129
Originating Board TREND
Year Built 1750
Annual Tax Amount $10,480
Tax Year 2016
Lot Size 4.710 Acres
Acres 4.71
Lot Dimensions 00X00
Property Description
Linvale Farm is one of those rare properties that combine 18th century history with 21 century aesthetic. Situated on almost 5 acres, in the New Market/Snydertown Historic District; Linvale Farm features a 2 stall barn, beautiful heated pool, and the tranquil sound of Stoney Brook. There's abundant outdoor space for entertaining on the stone patio, deck, rocking chair porch, or at the poolside kitchen. The 5 bedroom, 3 1/2 bath home blends of a 1750's stone fireplace and wide plank floor with a complete and modern restoration. The spacious eat-in kitchen offers stainless appliances and counters, soapstone country sink, pantry, and great cabinets. There's a cheery fireplace in the living room, along with a wall of glass doors that open onto the deck. The dining room is warm and ample, the master suite is inviting and 2 additional bedrooms and an office completing the main floor. Upstairs are 2 bedrooms, full bath, and a versatile office. The finished walkout basement boasts a media area, laundry room, powder room, and mudroom.
Location
State NJ
County Hunterdon
Area East Amwell Twp (21008)
Zoning MTN
Direction East
Rooms
Other Rooms Living Room, Dining Room, Primary Bedroom, Bedroom 2, Bedroom 3, Kitchen, Family Room, Bedroom 1, Laundry, Other
Basement Full, Outside Entrance
Interior
Interior Features Primary Bath(s), Butlers Pantry, Skylight(s), Attic/House Fan, Water Treat System, Exposed Beams, Stall Shower, Dining Area
Hot Water Propane
Heating Oil, Hot Water, Baseboard
Cooling Central A/C
Flooring Wood, Tile/Brick
Fireplaces Number 2
Fireplaces Type Stone
Equipment Cooktop, Oven - Self Cleaning, Dishwasher, Refrigerator
Fireplace Y
Appliance Cooktop, Oven - Self Cleaning, Dishwasher, Refrigerator
Heat Source Oil
Laundry Basement
Exterior
Exterior Feature Deck(s), Patio(s), Porch(es)
Parking Features Inside Access, Garage Door Opener, Oversized
Garage Spaces 5.0
Pool In Ground
Utilities Available Cable TV
Roof Type Pitched,Shingle
Accessibility None
Porch Deck(s), Patio(s), Porch(es)
Attached Garage 2
Total Parking Spaces 5
Garage Y
Building
Lot Description Corner, Open, Trees/Wooded
Story 2
Foundation Stone, Brick/Mortar
Sewer On Site Septic
Water Well
Architectural Style Colonial
Level or Stories 2
Additional Building Above Grade
New Construction N
Schools
High Schools Hunterdon Central
School District Hunterdon Central Regiona Schools
Others
Senior Community No
Tax ID 08-00041-00019
Ownership Fee Simple
Acceptable Financing Conventional
Horse Feature Paddock
Listing Terms Conventional
Financing Conventional
Read Less Info
Want to know what your home might be worth? Contact us for a FREE valuation!

Our team is ready to help you sell your home for the highest possible price ASAP

Bought with Non Subscribing Member • Non Member Office






