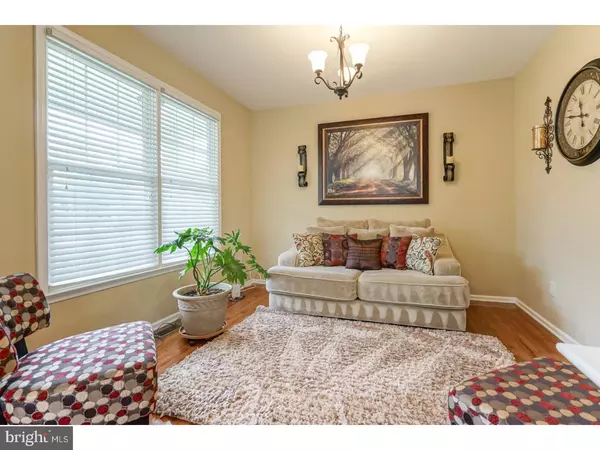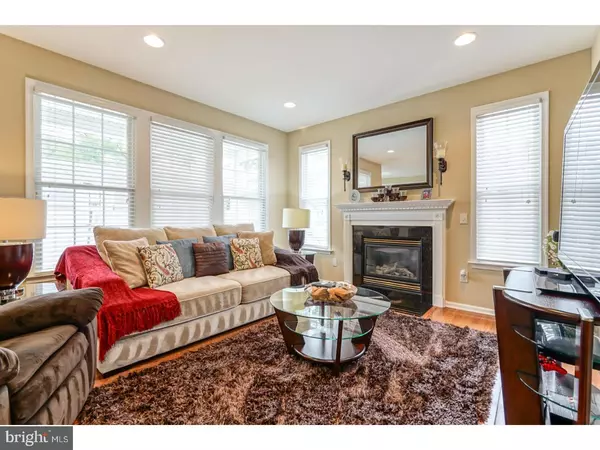$295,000
$300,000
1.7%For more information regarding the value of a property, please contact us for a free consultation.
4 Beds
4 Baths
3,023 SqFt
SOLD DATE : 12/29/2017
Key Details
Sold Price $295,000
Property Type Single Family Home
Sub Type Detached
Listing Status Sold
Purchase Type For Sale
Square Footage 3,023 sqft
Price per Sqft $97
Subdivision None Available
MLS Listing ID 1003275811
Sold Date 12/29/17
Style Colonial
Bedrooms 4
Full Baths 3
Half Baths 1
HOA Y/N N
Abv Grd Liv Area 3,023
Originating Board TREND
Year Built 2003
Annual Tax Amount $8,341
Tax Year 2016
Lot Size 10,375 Sqft
Acres 0.24
Lot Dimensions 83X125
Property Description
What an amazing opportunity! Great Custom Built home, only 14 years young with over 3,000 luxurious square feet above grade plus the full basement, completely finished with a walk-up, convenient Guest Room on first floor(it could also be the Master Suite or an in-law suite, if needed), an over-sized detached 2-car garage with extra parking space, in pristine condition and at an unbelievable price! The interior has been upgraded with beautiful hardwood floors throughout the first floor, except for the kitchen (which has a tiled floor) and in all the bedrooms. Custom paint throughout, new Stainless steel appliances, including a double oven and built-in Microwave oven and new light fixtures throughout. You will appreciate the spacious laundry room (12 X 10), the very large workout room (25 x 10) and the TV room (18 X 15) all located in the lower level! The Master suite offers a very large walk-in closet and a, just as large, bathroom with jetted garden tub and shower stall. With a very functional and open floor plan and tasteful overall decor, it would be easy to fall in love with this home. Top all this with the great savings on utility bills provided by the Solar Panels system, being conveyed with the home and transferable to the new owner. So, don't delay, go ahead and schedule an appointment today!
Location
State NJ
County Burlington
Area Riverside Twp (20330)
Zoning RESID
Rooms
Other Rooms Living Room, Dining Room, Primary Bedroom, Bedroom 2, Bedroom 3, Kitchen, Family Room, Bedroom 1, In-Law/auPair/Suite, Laundry, Other, Attic
Basement Full, Outside Entrance, Fully Finished
Interior
Interior Features Primary Bath(s), Ceiling Fan(s), Attic/House Fan, Stall Shower, Dining Area
Hot Water Natural Gas
Heating Gas, Forced Air
Cooling Central A/C
Flooring Wood, Fully Carpeted, Tile/Brick
Fireplaces Number 1
Fireplaces Type Gas/Propane
Equipment Cooktop, Oven - Double, Oven - Self Cleaning, Dishwasher, Disposal, Energy Efficient Appliances, Built-In Microwave
Fireplace Y
Window Features Bay/Bow
Appliance Cooktop, Oven - Double, Oven - Self Cleaning, Dishwasher, Disposal, Energy Efficient Appliances, Built-In Microwave
Heat Source Natural Gas
Laundry Basement
Exterior
Exterior Feature Patio(s), Porch(es)
Parking Features Garage Door Opener, Oversized
Garage Spaces 5.0
Fence Other
Utilities Available Cable TV
Water Access N
Roof Type Pitched,Shingle
Accessibility None
Porch Patio(s), Porch(es)
Total Parking Spaces 5
Garage Y
Building
Story 2
Sewer Public Sewer
Water Public
Architectural Style Colonial
Level or Stories 2
Additional Building Above Grade
Structure Type 9'+ Ceilings
New Construction N
Schools
School District Riverside Township Public Schools
Others
Senior Community No
Tax ID 30-02203-00012
Ownership Fee Simple
Security Features Security System
Read Less Info
Want to know what your home might be worth? Contact us for a FREE valuation!

Our team is ready to help you sell your home for the highest possible price ASAP

Bought with Shonda Jewett • SBR Realty LLC






