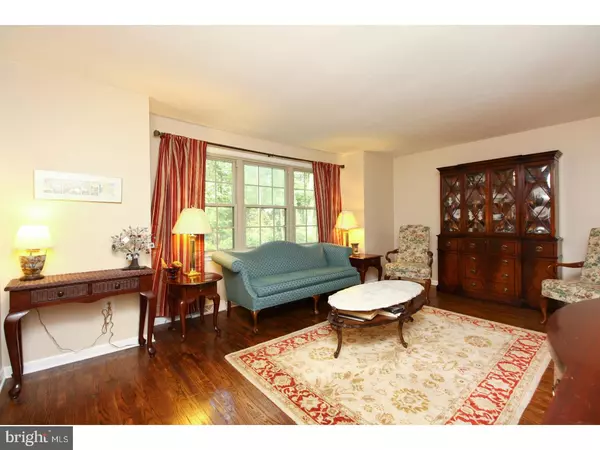$295,500
$295,500
For more information regarding the value of a property, please contact us for a free consultation.
4 Beds
3 Baths
2,192 SqFt
SOLD DATE : 01/12/2018
Key Details
Sold Price $295,500
Property Type Single Family Home
Sub Type Detached
Listing Status Sold
Purchase Type For Sale
Square Footage 2,192 sqft
Price per Sqft $134
Subdivision Hoot Owl Estates
MLS Listing ID 1000339925
Sold Date 01/12/18
Style Colonial
Bedrooms 4
Full Baths 2
Half Baths 1
HOA Y/N N
Abv Grd Liv Area 2,192
Originating Board TREND
Year Built 1973
Annual Tax Amount $7,517
Tax Year 2016
Lot Size 0.760 Acres
Acres 0.76
Lot Dimensions 121X294
Property Description
Check out this beautiful home in the Hoot Owl Estates Community. Move in ready! This home is nestled on a large wooded natural scaped lot. Exciting floor plan features dual master suites. Updated kitchen with stainless appliances. Super sized family room. Updated powder room. Second master suite was added with walk-in closet and newer full bath. Beautiful hardwood floors. Formal living and dining rooms. Neutral decor throughout. Newer replacement windows. Newer dimensional roof, and water heater. The garage is huge (24x29) with high ceilings, plenty of room for vehicles and abundance of storage. Very well maintained by original owners. Wonderful opportunity! One year home warranty included.
Location
State NJ
County Burlington
Area Medford Twp (20320)
Zoning GD
Rooms
Other Rooms Living Room, Dining Room, Primary Bedroom, Bedroom 2, Bedroom 3, Kitchen, Family Room, Bedroom 1, Laundry
Interior
Interior Features Primary Bath(s), Ceiling Fan(s), Water Treat System, Stall Shower, Kitchen - Eat-In
Hot Water Natural Gas
Cooling Central A/C
Flooring Wood, Fully Carpeted, Tile/Brick
Equipment Oven - Self Cleaning, Dishwasher
Fireplace N
Window Features Replacement
Appliance Oven - Self Cleaning, Dishwasher
Heat Source Natural Gas
Laundry Main Floor
Exterior
Parking Features Inside Access
Garage Spaces 5.0
Utilities Available Cable TV
Water Access N
Roof Type Shingle
Accessibility None
Attached Garage 2
Total Parking Spaces 5
Garage Y
Building
Story 2
Sewer Public Sewer
Water Well
Architectural Style Colonial
Level or Stories 2
Additional Building Above Grade
New Construction N
Schools
School District Lenape Regional High
Others
Senior Community No
Tax ID 20-02206-00023
Ownership Fee Simple
Security Features Security System
Read Less Info
Want to know what your home might be worth? Contact us for a FREE valuation!

Our team is ready to help you sell your home for the highest possible price ASAP

Bought with William F Seaman Jr. • ERA Central Realty Group - Bordentown






