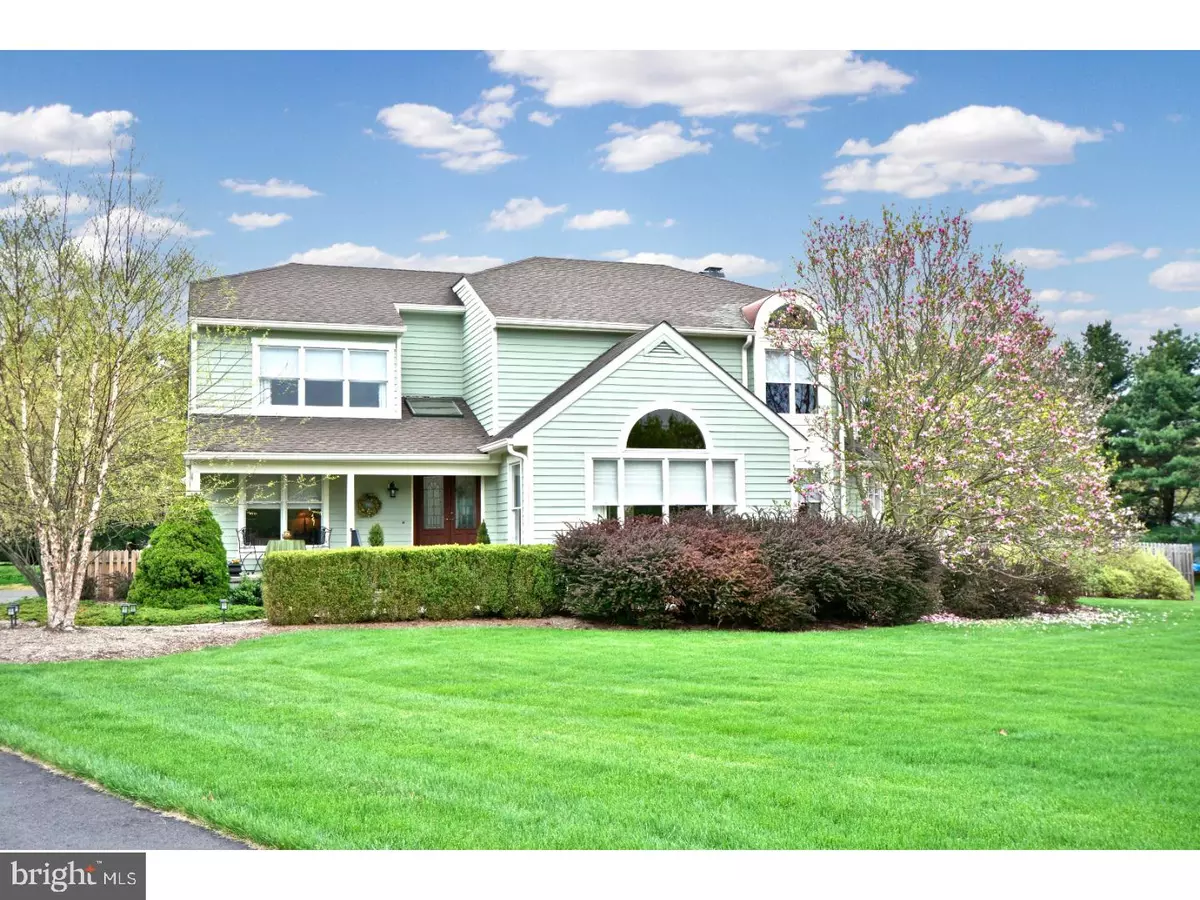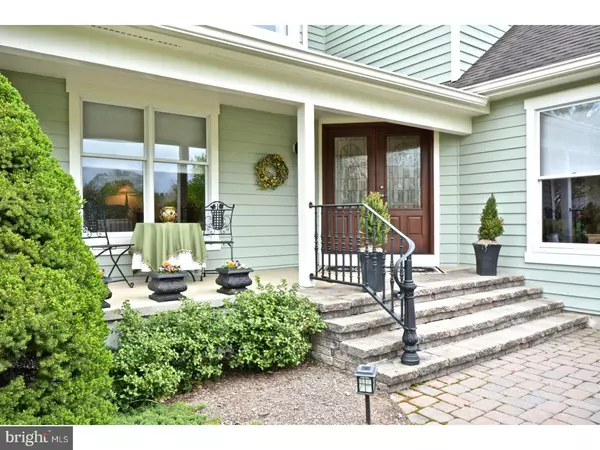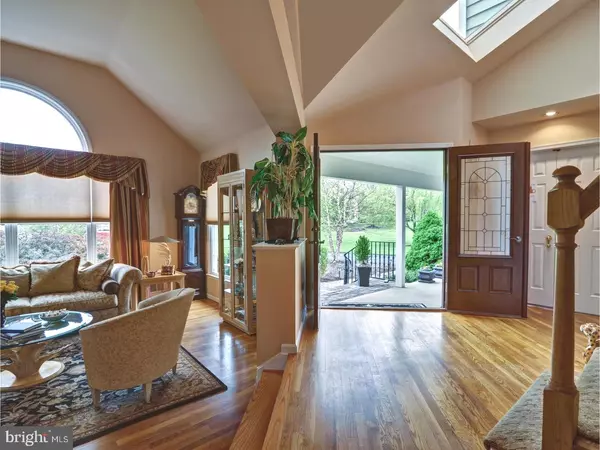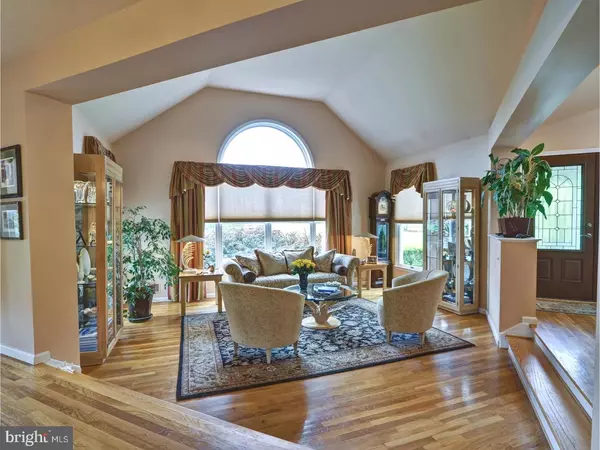$650,000
$679,000
4.3%For more information regarding the value of a property, please contact us for a free consultation.
4 Beds
4 Baths
3,212 SqFt
SOLD DATE : 01/10/2018
Key Details
Sold Price $650,000
Property Type Single Family Home
Sub Type Detached
Listing Status Sold
Purchase Type For Sale
Square Footage 3,212 sqft
Price per Sqft $202
Subdivision Pennington Woods
MLS Listing ID 1000262133
Sold Date 01/10/18
Style Colonial,Contemporary
Bedrooms 4
Full Baths 4
HOA Fees $4/ann
HOA Y/N Y
Abv Grd Liv Area 3,212
Originating Board TREND
Year Built 1990
Annual Tax Amount $18,187
Tax Year 2017
Lot Size 2.220 Acres
Acres 2.22
Lot Dimensions 0 X 0
Property Description
This graciously appointed and impeccably kept property flawlessly combines the casual elegance of everyday living with a remarkable capacity for formal entertaining. The refined and formal entry, with curving staircase, transitions smoothly towards the two-story sunken living room, expansive light-filled dining room, and beyond. The home's open-concept, flowing floor plan is smartly conceived, creating an inviting sense of warmth with well placed, retreat-like alcoves. A bright and open sunroom is a peaceful nook, surrounded by nature and benefitting from a dual facing fireplace that borders the glass-walled family room. The beautifully outfitted gourmet kitchen with elegant custom cabinetry; striking granite counters; uniquely clever storage capacities; and island table seating is a pleasure to behold. A wonderfully effective & appealing addition to this epicurean's hub is the direct access to an expansive butler's pantry, wetbar & laundry/mudroom center that would rival many primary kitchens, with a dual glass door access to the rear deck. A private 1st floor en-suite bedroom, with the practicality of a double sized shower with grab-bars, speaks to the detail & care undertaken in the enhancements of the home. The master suite with hexagonal reading nook, barrel vaulted window accent, uniquely sized walk-in closet & sumptuous en-suite bath with a true soaking tub, is just one of the upstairs' suite-like room arrangements. A Jack-n-Jill dual bedroom configuration with adjoining access to a generous second floor bonus/office/media room truly allows for the privacy & convenience of all household members. The extensive renovations, enhancements and well-chosen appointments to the residence and grounds are truly evident upon first glance. The manicured grounds, with several private garden nooks, new separately fenced yard areas, and expansive decking wonderfully allow the outside livability to compliment the open flow of the home. Light filled with generous window installations, striking architectural detailing & a wonderfully convenient location ? truly make this home a unique example of beautiful practicality. Conveniently located near the miles of Lawrence Hopewell Hiking and Biking Trail, Rosedale Park and Princeton boutiques, eateries and theatre. Commuter friendly location near Train Station and major arteries and convenient to stellar public and private schools
Location
State NJ
County Mercer
Area Hopewell Twp (21106)
Zoning VRC
Rooms
Other Rooms Living Room, Dining Room, Primary Bedroom, Bedroom 2, Bedroom 3, Kitchen, Family Room, Bedroom 1, Sun/Florida Room, In-Law/auPair/Suite, Laundry, Maid/Guest Quarters, Other, Office, Bonus Room
Basement Partial
Interior
Interior Features Kitchen - Island, Kitchen - Eat-In
Hot Water Natural Gas
Heating Forced Air
Cooling Central A/C
Fireplace N
Heat Source Natural Gas
Laundry Main Floor
Exterior
Exterior Feature Deck(s)
Garage Spaces 3.0
Water Access N
Accessibility None
Porch Deck(s)
Attached Garage 3
Total Parking Spaces 3
Garage Y
Building
Lot Description Cul-de-sac
Story 2
Sewer On Site Septic
Water Well
Architectural Style Colonial, Contemporary
Level or Stories 2
Additional Building Above Grade
New Construction N
Schools
School District Hopewell Valley Regional Schools
Others
Senior Community No
Tax ID 06-00072-00010 06
Ownership Fee Simple
Read Less Info
Want to know what your home might be worth? Contact us for a FREE valuation!

Our team is ready to help you sell your home for the highest possible price ASAP

Bought with Deborah Benedetti • Keller Williams Real Estate - Princeton






