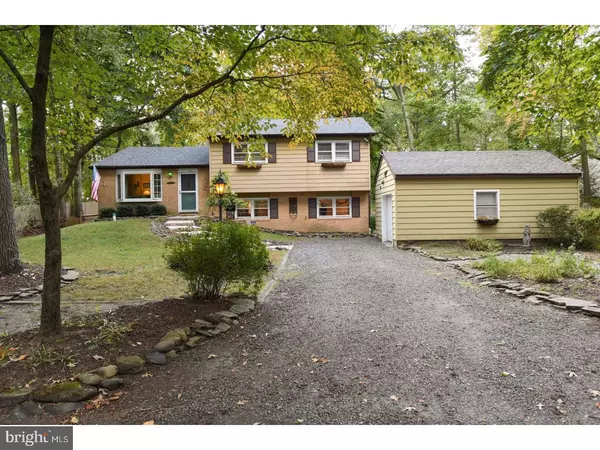$270,000
$275,000
1.8%For more information regarding the value of a property, please contact us for a free consultation.
4 Beds
3 Baths
2,334 SqFt
SOLD DATE : 12/27/2017
Key Details
Sold Price $270,000
Property Type Single Family Home
Sub Type Detached
Listing Status Sold
Purchase Type For Sale
Square Footage 2,334 sqft
Price per Sqft $115
Subdivision Hoot Owl Estates
MLS Listing ID 1001210289
Sold Date 12/27/17
Style Traditional,Split Level
Bedrooms 4
Full Baths 2
Half Baths 1
HOA Y/N N
Abv Grd Liv Area 2,334
Originating Board TREND
Year Built 1971
Annual Tax Amount $7,959
Tax Year 2017
Lot Size 0.459 Acres
Acres 0.46
Lot Dimensions IRR
Property Description
Welcome to this charming 4 BR, 2.5 bath multi/split in desirable Hoot Owl Estates! Lots of upgrades and plenty of possibilities. This home is calling your name if you are looking for quaint, comfortable and yet plenty of space! Hardwood floors in LR, DR and all 4 nice sized BR's; built in/window seat and plenty of extras... Anderson Bow Window in LR, double slider doors off the dining room and Pella French doors off the HUGE family room! But when you step outside the dining area onto a peacefully beautiful & freshly painted deck with canopy you will feel right at home! Bright eat in kitchen with pantry; Most of the roof is brand new, new garage door (garage has work bench and is also only for storage i.e. motor cycles, toys etc), new powder room flooring, fixtures and laundry floor with more amazing storage and another pantry; newer Hot Water heater (2014), all this comes with a HSA Home Warranty for the perfect added assurance! Don't wait too long to see this one it's priced to sell and waiting for YOU!
Location
State NJ
County Burlington
Area Medford Twp (20320)
Zoning GD
Rooms
Other Rooms Living Room, Dining Room, Primary Bedroom, Bedroom 2, Bedroom 3, Kitchen, Family Room, Bedroom 1, Laundry, Other, Attic
Basement Full, Outside Entrance, Fully Finished
Interior
Interior Features Primary Bath(s), Butlers Pantry, Ceiling Fan(s), Central Vacuum, Stall Shower, Kitchen - Eat-In
Hot Water Natural Gas
Heating Gas, Hot Water, Baseboard
Cooling Central A/C
Flooring Wood, Fully Carpeted, Vinyl
Equipment Oven - Self Cleaning, Commercial Range, Dishwasher, Disposal, Trash Compactor
Fireplace N
Window Features Replacement
Appliance Oven - Self Cleaning, Commercial Range, Dishwasher, Disposal, Trash Compactor
Heat Source Natural Gas
Laundry Lower Floor
Exterior
Exterior Feature Deck(s)
Garage Spaces 4.0
Fence Other
Utilities Available Cable TV
Water Access N
Roof Type Shingle
Accessibility None
Porch Deck(s)
Total Parking Spaces 4
Garage Y
Building
Lot Description Irregular, Front Yard, Rear Yard, SideYard(s)
Story Other
Sewer Public Sewer
Water Well
Architectural Style Traditional, Split Level
Level or Stories Other
Additional Building Above Grade
New Construction N
Schools
School District Lenape Regional High
Others
Senior Community No
Tax ID 20-02501-00011
Ownership Fee Simple
Acceptable Financing Conventional, VA, FHA 203(b)
Listing Terms Conventional, VA, FHA 203(b)
Financing Conventional,VA,FHA 203(b)
Read Less Info
Want to know what your home might be worth? Contact us for a FREE valuation!

Our team is ready to help you sell your home for the highest possible price ASAP

Bought with Michelle R Konefsky-Roberts • Keller Williams Realty - Cherry Hill






