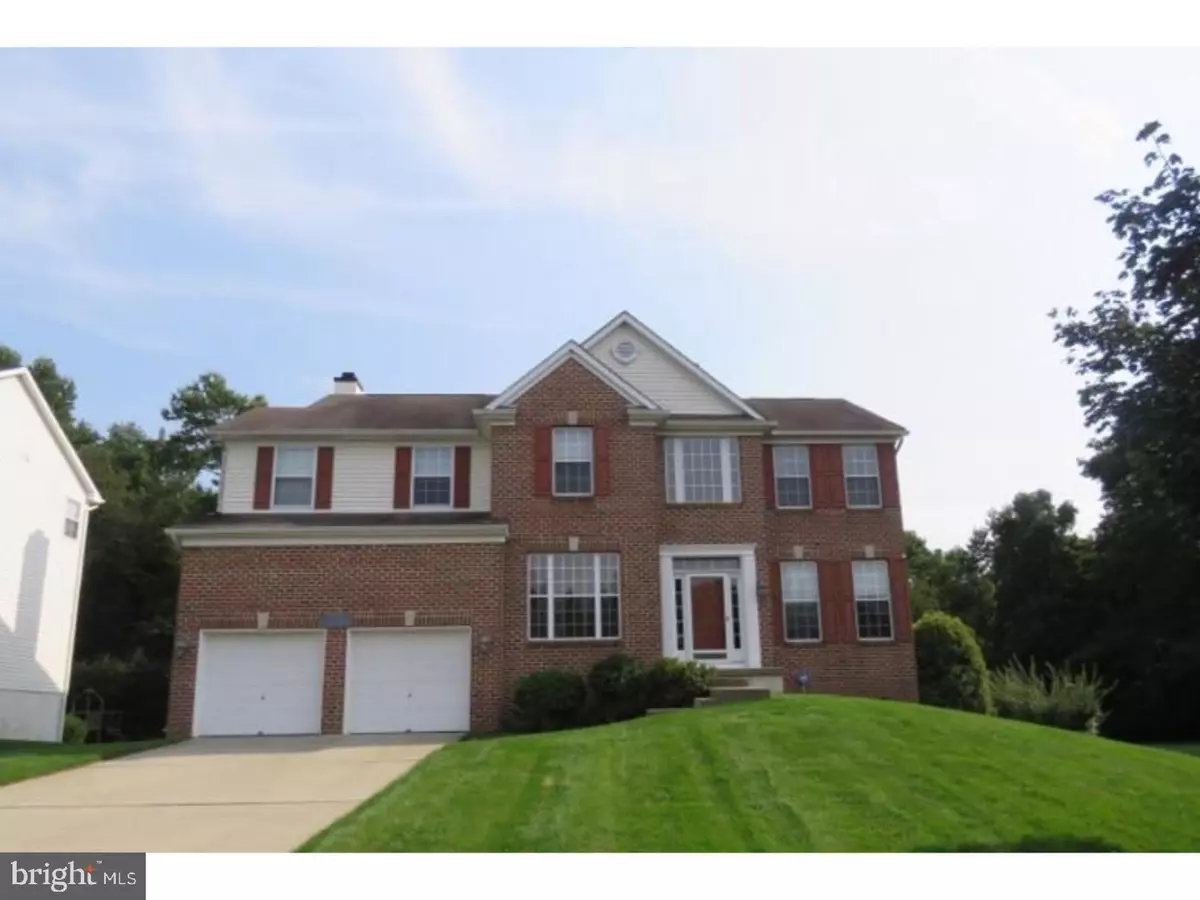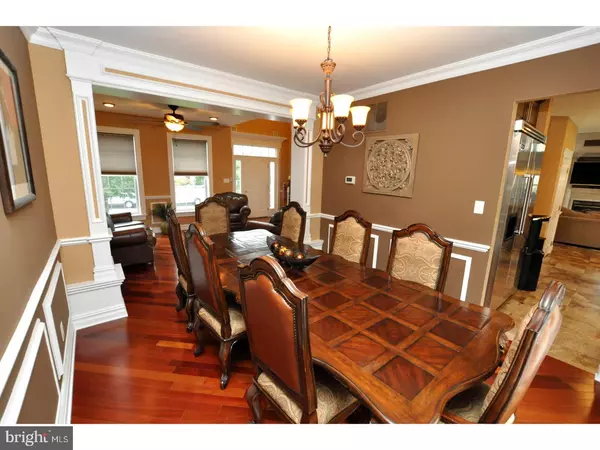$499,999
$499,999
For more information regarding the value of a property, please contact us for a free consultation.
4 Beds
4 Baths
3,631 SqFt
SOLD DATE : 12/21/2017
Key Details
Sold Price $499,999
Property Type Single Family Home
Sub Type Detached
Listing Status Sold
Purchase Type For Sale
Square Footage 3,631 sqft
Price per Sqft $137
Subdivision Mallard Creek
MLS Listing ID 1001753893
Sold Date 12/21/17
Style Colonial
Bedrooms 4
Full Baths 3
Half Baths 1
HOA Y/N N
Abv Grd Liv Area 2,454
Originating Board TREND
Year Built 1997
Annual Tax Amount $9,795
Tax Year 2017
Lot Dimensions 66X272
Property Description
Remarkable! This home is like none other in the area! The Brazilian cherry hardwood is magnificent throughout the first floor, and the wide two-toned stairwell is captivating. The living and dining room feature custom molding with wainscoting, recessed lights, sconces, and custom window treatments. The gourmet kitchen comes equipped with a five burner Viking gas stove, stainless steel sink, dishwasher, custom tile backsplash, upgraded wooden cabinets, travertine tile, and granite counter tops. The family room boasts a 2 story ceiling with a gas fireplace. The master bedroom has a huge octagon ceiling with hidden soft lighting,Jacuzzi tub with jets and a custom cherry wood walk-in closet. The finished basement is amazing! The custom granite wet bar is overlooking the theatre room. Walk outside into the lounge area where no expense was spared on pavers, fireplace, outside hook-up for flat screen TV, and a custom grilling area cabana. There is also a 24x14 shed complete with electric and a loft. The huge deck overlooks this almost an acre of pristine ground. Professional landscaping and underground sprinkler system.This home was built to entertain.
Location
State NJ
County Burlington
Area Florence Twp (20315)
Zoning RES
Rooms
Other Rooms Living Room, Dining Room, Primary Bedroom, Bedroom 2, Bedroom 3, Kitchen, Family Room, Bedroom 1, Laundry, Other
Basement Full, Outside Entrance, Fully Finished
Interior
Interior Features Primary Bath(s), Kitchen - Island, Butlers Pantry, Ceiling Fan(s), Sprinkler System, Wet/Dry Bar, Stall Shower, Kitchen - Eat-In
Hot Water Natural Gas
Heating Gas, Forced Air
Cooling Central A/C
Flooring Wood, Fully Carpeted, Tile/Brick
Fireplaces Number 2
Fireplaces Type Marble, Stone, Gas/Propane
Equipment Oven - Self Cleaning, Commercial Range, Dishwasher
Fireplace Y
Window Features Replacement
Appliance Oven - Self Cleaning, Commercial Range, Dishwasher
Heat Source Natural Gas
Laundry Main Floor
Exterior
Exterior Feature Deck(s), Patio(s)
Parking Features Garage Door Opener
Garage Spaces 4.0
Water Access N
Roof Type Pitched
Accessibility None
Porch Deck(s), Patio(s)
Total Parking Spaces 4
Garage N
Building
Lot Description Open
Story 2
Sewer Public Sewer
Water Public
Architectural Style Colonial
Level or Stories 2
Additional Building Above Grade, Below Grade
Structure Type Cathedral Ceilings
New Construction N
Schools
High Schools Florence Township Memorial
School District Florence Township Public Schools
Others
Pets Allowed N
Senior Community No
Tax ID 15-00166 11-00031
Ownership Fee Simple
Security Features Security System
Acceptable Financing Conventional, VA, FHA 203(b)
Listing Terms Conventional, VA, FHA 203(b)
Financing Conventional,VA,FHA 203(b)
Read Less Info
Want to know what your home might be worth? Contact us for a FREE valuation!

Our team is ready to help you sell your home for the highest possible price ASAP

Bought with Joseph Lombardo • RE/MAX Tri County






