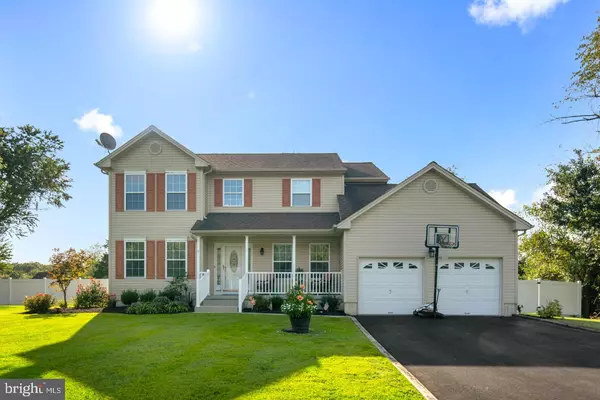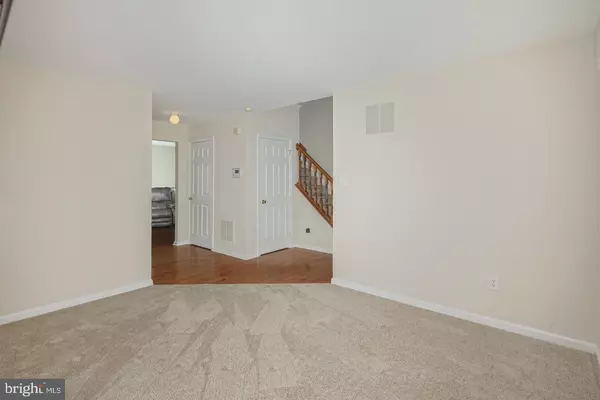$305,000
$298,000
2.3%For more information regarding the value of a property, please contact us for a free consultation.
4 Beds
3 Baths
2,262 SqFt
SOLD DATE : 11/15/2019
Key Details
Sold Price $305,000
Property Type Single Family Home
Sub Type Detached
Listing Status Sold
Purchase Type For Sale
Square Footage 2,262 sqft
Price per Sqft $134
Subdivision Autumn Drive Ests
MLS Listing ID NJGL247512
Sold Date 11/15/19
Style Colonial
Bedrooms 4
Full Baths 2
Half Baths 1
HOA Y/N N
Abv Grd Liv Area 2,262
Originating Board BRIGHT
Year Built 2003
Annual Tax Amount $8,576
Tax Year 2018
Lot Size 0.945 Acres
Acres 0.95
Lot Dimensions 135.00 x 305.00
Property Description
You won't want to miss this beautiful 4 Bedroom 2 1/2 bath home with Dual Staircase located on a welcoming tree lined street in Franklinville. This Home has a large fenced in yard with a paved patio, pool, Koi pond, shed, landscaping and a sprinkler system in the front and rear yard. A must see requiring no work to move in it has been freshly painted in neutral colors with new carpet! From the relaxing front poach the first floor boast a large open foyer with a place to sit and read a book or office which leads into a large family room with hardwood floors and fire place directly off the beautiful eat in kitchen with granite counter tops, island and stainless steel appliances. This level is complete with a formal dining room and first floor laundry leading to a double garage (with automatic door openers). Head upstairs from the kitchen or foyer to a Master Suite and ensuite with double vanities, jetted tub, separate shower and large walk-in closet. There are 3 additional nice size bedrooms and hall bath. The large basement with high ceilings can easily be finished to your taste. Completing this home is a full home water treatment system and alarm system.
Location
State NJ
County Gloucester
Area Franklin Twp (20805)
Zoning RA
Rooms
Other Rooms Dining Room, Primary Bedroom, Sitting Room, Bedroom 2, Bedroom 3, Bedroom 4, Kitchen, Family Room, Breakfast Room, Laundry, Bathroom 1, Primary Bathroom, Half Bath
Basement Full, Poured Concrete, Unfinished
Interior
Interior Features Additional Stairway, Butlers Pantry
Hot Water Natural Gas
Heating Forced Air
Cooling Central A/C
Flooring Carpet, Hardwood, Ceramic Tile, Vinyl
Fireplaces Number 1
Fireplaces Type Gas/Propane
Equipment Built-In Microwave, Dishwasher, Dryer - Electric, Refrigerator, Oven/Range - Gas, Washer, Water Conditioner - Owned
Fireplace Y
Window Features Low-E
Appliance Built-In Microwave, Dishwasher, Dryer - Electric, Refrigerator, Oven/Range - Gas, Washer, Water Conditioner - Owned
Heat Source Natural Gas
Laundry Main Floor
Exterior
Exterior Feature Porch(es)
Parking Features Garage - Front Entry, Garage Door Opener, Inside Access
Garage Spaces 6.0
Fence Vinyl
Pool Above Ground
Water Access N
View Pond
Accessibility None
Porch Porch(es)
Attached Garage 2
Total Parking Spaces 6
Garage Y
Building
Lot Description Pond, Rear Yard, Landscaping
Story 2
Sewer Septic Pump
Water Well
Architectural Style Colonial
Level or Stories 2
Additional Building Above Grade, Below Grade
Structure Type 9'+ Ceilings,Cathedral Ceilings,Dry Wall,High,Vaulted Ceilings
New Construction N
Schools
Middle Schools Delsea Regional M.S.
High Schools Delsea Regional H.S.
School District Delsea Regional High Scho Schools
Others
Senior Community No
Tax ID 05-01002 02-00013
Ownership Fee Simple
SqFt Source Assessor
Security Features Security System,Smoke Detector,Carbon Monoxide Detector(s)
Acceptable Financing Cash, Conventional, FHA
Horse Property N
Listing Terms Cash, Conventional, FHA
Financing Cash,Conventional,FHA
Special Listing Condition Standard
Read Less Info
Want to know what your home might be worth? Contact us for a FREE valuation!

Our team is ready to help you sell your home for the highest possible price ASAP

Bought with Lisa Headley • Castle Agency LLC






