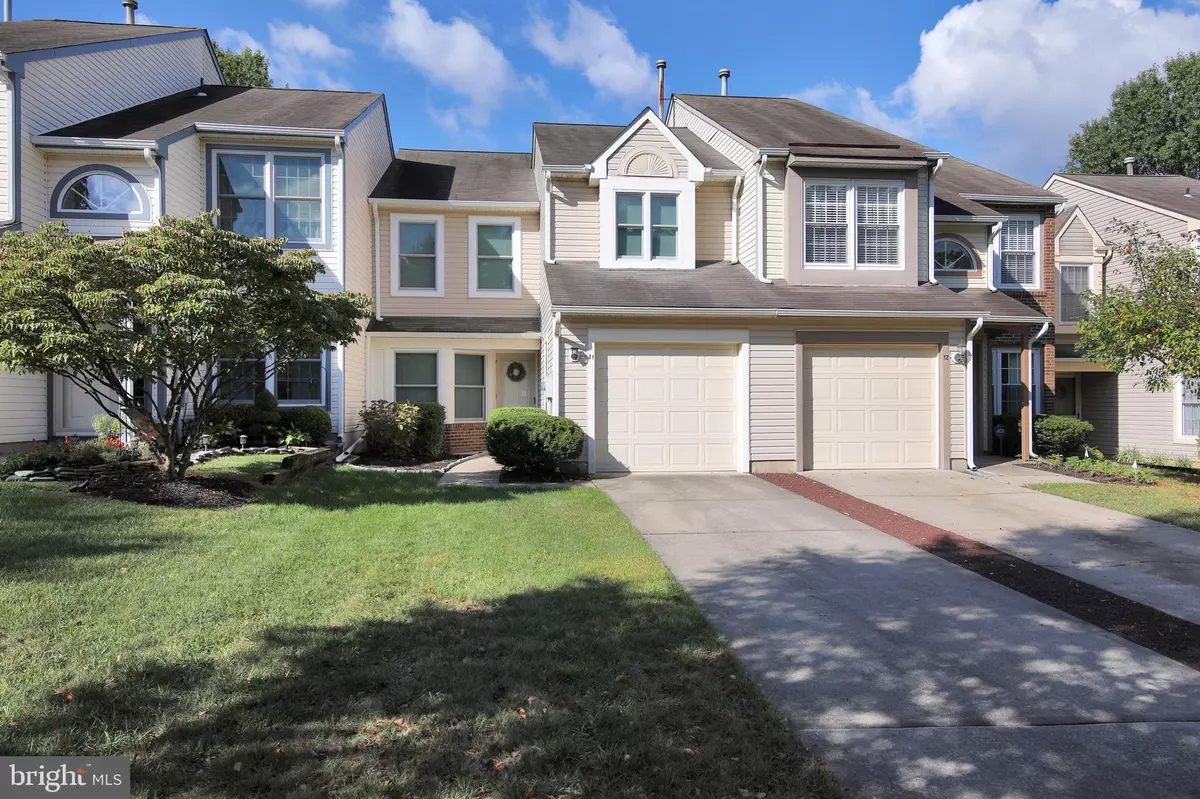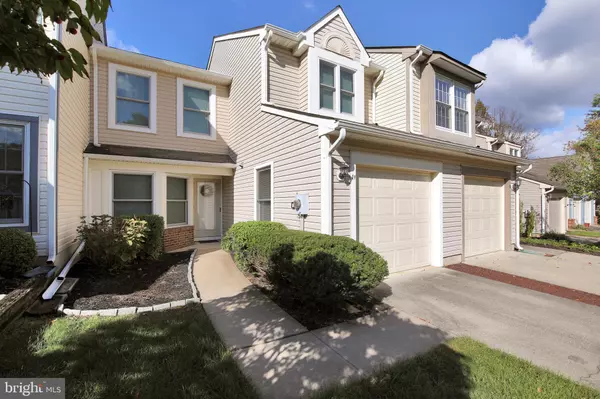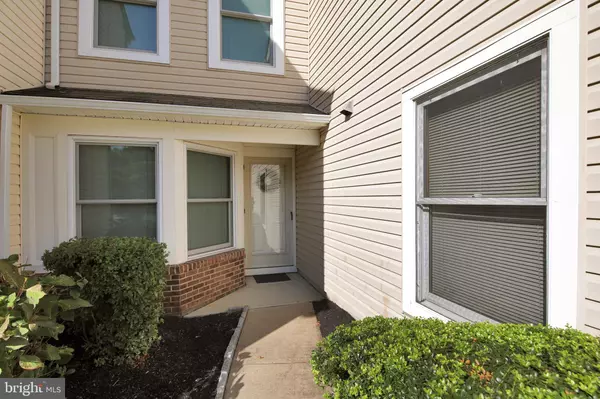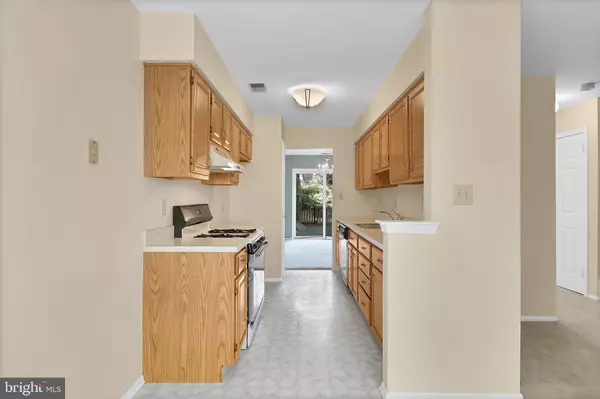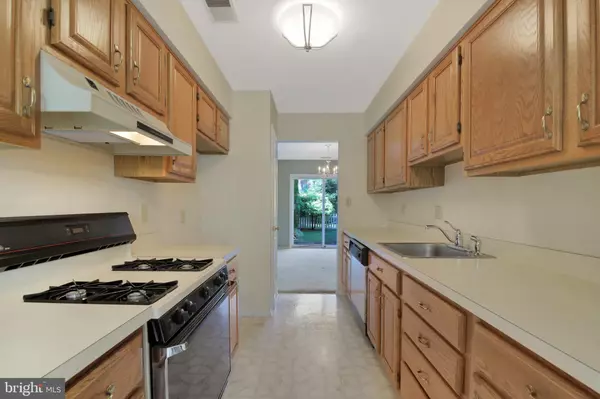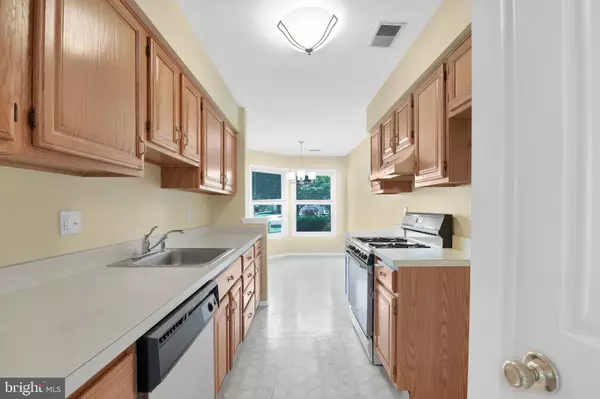$255,000
$259,888
1.9%For more information regarding the value of a property, please contact us for a free consultation.
2 Beds
2 Baths
1,593 SqFt
SOLD DATE : 11/15/2019
Key Details
Sold Price $255,000
Property Type Townhouse
Sub Type Interior Row/Townhouse
Listing Status Sold
Purchase Type For Sale
Square Footage 1,593 sqft
Price per Sqft $160
Subdivision Foxmoor
MLS Listing ID NJME286144
Sold Date 11/15/19
Style Traditional
Bedrooms 2
Full Baths 2
HOA Fees $133/mo
HOA Y/N Y
Abv Grd Liv Area 1,593
Originating Board BRIGHT
Year Built 1990
Annual Tax Amount $7,662
Tax Year 2019
Lot Size 3,048 Sqft
Acres 0.07
Lot Dimensions 24.00 x 127.00
Property Description
What a Foxmoor find in East facing Brandon Hill townhome. Once you enter this well maintained original owner home you ll appreciate the condition! Your galley kitchen has abundant cabinet space and a spacious breakfast nook surrounded by windows. Vaulted ceilings with two Skylights. A Formal Dining room has sliders leading to the private fenced landscaped rear yard and gas grill. A dramatic view of the great room from the stairs leading up to the bedrooms. You ll appreciate the abundance of closet space in the Master Bedroom and the spacious master bath which has a soaking tub, separate shower, and double sinks. Your second bedroom is spacious, light and airy overlooking the private rear yard. Not to be overlooked is nearly all the windows have been replaced with Renewal by Andersen windows, noise reduction, and energy savings. Main level laundry hook up in the utility room. Parking is not a problem with your extra length driveway, long enough to park two cars. A one car garage with newer garage door and auto opener, extra space for storage. A wonderful community with Great Schools, Great commutability, Great Town Center, Welcome Home!
Location
State NJ
County Mercer
Area Robbinsville Twp (21112)
Zoning RPVD
Rooms
Other Rooms Living Room, Dining Room, Bedroom 2, Kitchen, Breakfast Room, Bedroom 1, Laundry, Bathroom 2, Primary Bathroom
Interior
Interior Features Attic, Breakfast Area, Carpet, Ceiling Fan(s), Primary Bath(s), Skylight(s), Walk-in Closet(s)
Heating Forced Air
Cooling Central A/C
Flooring Fully Carpeted, Ceramic Tile, Vinyl
Fireplaces Number 1
Fireplaces Type Wood
Equipment Built-In Range, Oven - Self Cleaning
Furnishings No
Fireplace Y
Window Features Double Pane,Energy Efficient,Sliding,Skylights,Screens,Replacement
Appliance Built-In Range, Oven - Self Cleaning
Heat Source Natural Gas
Laundry Main Floor
Exterior
Exterior Feature Patio(s)
Parking Features Garage - Front Entry, Built In, Garage Door Opener, Inside Access
Garage Spaces 1.0
Utilities Available Under Ground
Water Access N
Roof Type Asphalt
Accessibility None
Porch Patio(s)
Attached Garage 1
Total Parking Spaces 1
Garage Y
Building
Lot Description Rear Yard
Story 2
Foundation Slab
Sewer Public Sewer
Water Public
Architectural Style Traditional
Level or Stories 2
Additional Building Above Grade, Below Grade
New Construction N
Schools
Middle Schools Pond Road Middle
High Schools Robbinsville
School District Robbinsville Twp
Others
Senior Community No
Tax ID 12-00006-00161
Ownership Fee Simple
SqFt Source Assessor
Acceptable Financing Cash, Conventional
Listing Terms Cash, Conventional
Financing Cash,Conventional
Special Listing Condition Standard
Read Less Info
Want to know what your home might be worth? Contact us for a FREE valuation!

Our team is ready to help you sell your home for the highest possible price ASAP

Bought with Leonard J DiPaolo Jr. • BHHS Fox & Roach Robbinsville RE

