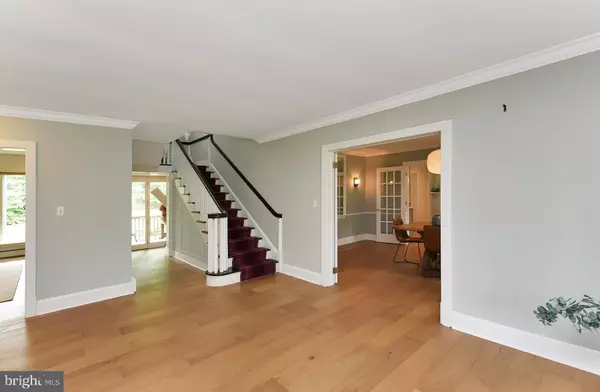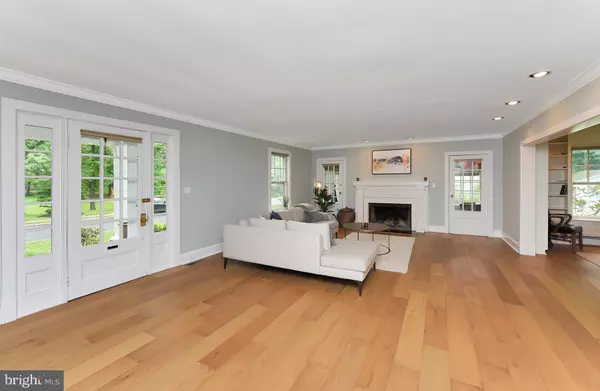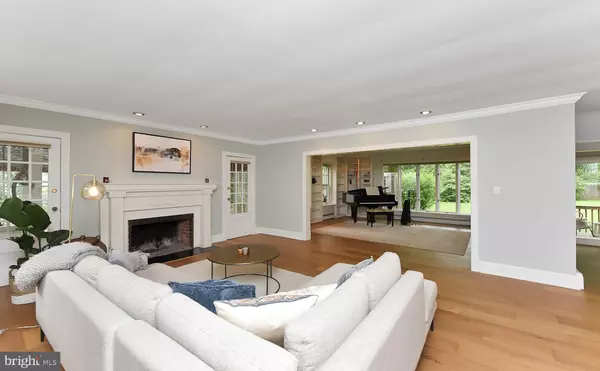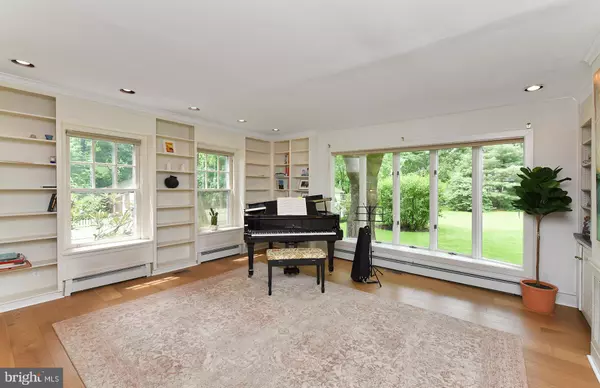$745,000
$799,000
6.8%For more information regarding the value of a property, please contact us for a free consultation.
6 Beds
4 Baths
4,084 SqFt
SOLD DATE : 11/06/2019
Key Details
Sold Price $745,000
Property Type Single Family Home
Sub Type Detached
Listing Status Sold
Purchase Type For Sale
Square Footage 4,084 sqft
Price per Sqft $182
Subdivision None Available
MLS Listing ID NJME279504
Sold Date 11/06/19
Style Dutch
Bedrooms 6
Full Baths 3
Half Baths 1
HOA Y/N N
Abv Grd Liv Area 4,084
Originating Board BRIGHT
Year Built 1920
Annual Tax Amount $20,700
Tax Year 2018
Lot Size 0.744 Acres
Acres 0.74
Lot Dimensions 180.00 x 180.00
Property Description
Quintessential Pennington Colonial! In the heart of The Boro, within walking distance to schools, shops, and dining & directly across from Sked Street Park, is where you will find this stately residence. Built by William P. Howe in 1918, and originally used as a summer getaway by affluent families from neighboring states, this 4000+ sq. foot property blends the charm and character of yesteryear with the desired amenities of today. Immediately upon entering, you will not only appreciate the open layout, but you will sense a warm and inviting feeling. Whether you choose to gather with friends and enjoy the woodburning fireplace (newly installed liner) in the living room, to sit & read or listen to music in the library, or to have a cup of coffee in the heated sunroom, there is such an ease of transition from room to room - and the newly installed hardwood floors ensures a seamless flow. The large dining room provides access to the brand-new kitchen, complete with magnificent cabinetry, high end stainless appliances and quartz countertops. To the right is a massive mudroom, which not only connects the home to the 2-car garage but provides the best place to hang jackets and backpacks after school or leave wet clothes after playing in the snow! To the rear of the kitchen, with a completely unobstructed view, is the family room, which leads to an enclosed solarium - the perfect area to enjoy the beauty of the park like yard. With almost three quarters of an acre of space, this yard is meant for entertaining. Whether hosting a dinner party on the beautiful patio, enjoying the inground pool, or relaxing in the hot tub, it's all here - including his/her dressing cabanas! You will also find something unique - a standalone, converted garage providing flexible space that can be used as an art/yoga studio, exercise room or office. Upstairs there are 5 generously sized bedrooms, a completely remodeled main hall bath, in addition to a master bedroom with vaulted ceilings. Completing the master suite is a 2-room master bath, with a standalone shower and spa like tub, surrounded by elegant marble. The partially finished basement has multiple rooms, a reading nook, and half bath. There is also a special feature for your dog - don't forget to look for it! Living in Pennington feels like you are a world away from everything, but you're not! Located in the highly rated Hopewell Valley Regional School District, close to Princeton, Hopewell, Lambertville and New Hope, with easy access to Rts. 31, 29 & 95, Hamilton, Princeton, and Trenton train stations & the Mercer County Airport, once you tour this property and town, you will understand why Pennington had been voted as the Best NJ Town to Live!
Location
State NJ
County Mercer
Area Pennington Boro (21108)
Zoning R-80
Rooms
Other Rooms Living Room, Dining Room, Primary Bedroom, Bedroom 2, Bedroom 4, Bedroom 5, Kitchen, Family Room, Basement, Library, Sun/Florida Room, Laundry, Mud Room, Solarium, Bedroom 6, Bathroom 1, Bathroom 2, Bathroom 3, Hobby Room, Primary Bathroom
Basement Full, Partially Finished
Interior
Interior Features Ceiling Fan(s), Floor Plan - Open, Kitchen - Eat-In, Primary Bath(s), Upgraded Countertops, WhirlPool/HotTub, Wood Floors
Hot Water Natural Gas
Heating Baseboard - Hot Water, Baseboard - Electric
Cooling Ceiling Fan(s), Central A/C
Flooring Hardwood, Tile/Brick
Fireplaces Number 1
Fireplaces Type Wood
Equipment Cooktop, Dishwasher, Dryer, Washer - Front Loading, Surface Unit, Stove, Stainless Steel Appliances, Oven - Double, Oven - Wall
Fireplace Y
Appliance Cooktop, Dishwasher, Dryer, Washer - Front Loading, Surface Unit, Stove, Stainless Steel Appliances, Oven - Double, Oven - Wall
Heat Source Natural Gas, Electric
Laundry Main Floor
Exterior
Parking Features Garage - Front Entry, Garage - Rear Entry, Garage Door Opener, Inside Access
Garage Spaces 5.0
Fence Wood, Other
Pool In Ground
Utilities Available Cable TV, Electric Available, Natural Gas Available, Phone Available, Water Available
Water Access N
Roof Type Pitched,Shingle
Accessibility None
Attached Garage 2
Total Parking Spaces 5
Garage Y
Building
Story 2
Sewer Public Sewer
Water Public
Architectural Style Dutch
Level or Stories 2
Additional Building Above Grade, Below Grade
New Construction N
Schools
Elementary Schools Toll Gate Grammar School
Middle Schools Timberlane M.S.
High Schools Central
School District Hopewell Valley Regional Schools
Others
Senior Community No
Tax ID 08-00904-00013
Ownership Fee Simple
SqFt Source Estimated
Security Features Electric Alarm
Acceptable Financing Cash, Conventional
Listing Terms Cash, Conventional
Financing Cash,Conventional
Special Listing Condition Standard
Read Less Info
Want to know what your home might be worth? Contact us for a FREE valuation!

Our team is ready to help you sell your home for the highest possible price ASAP

Bought with Denise Renee Himmelheber • Keller Williams Real Estate - Princeton






