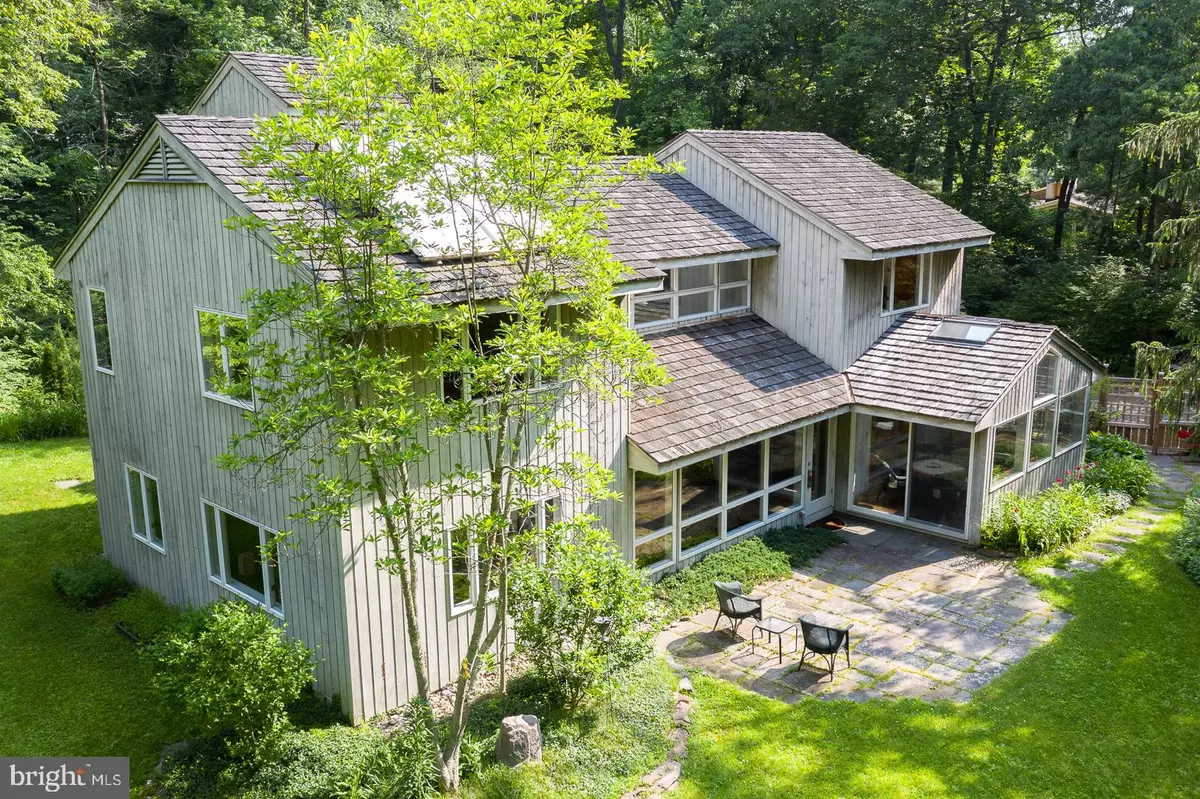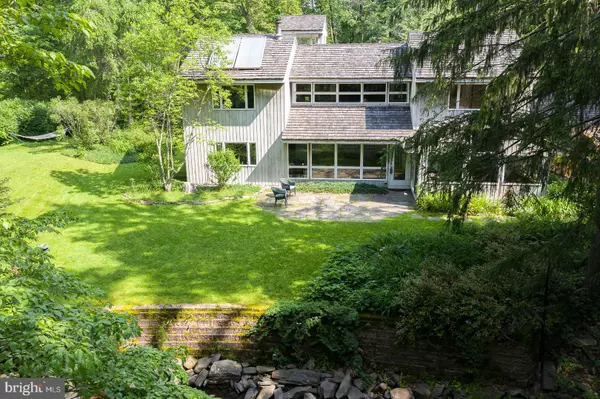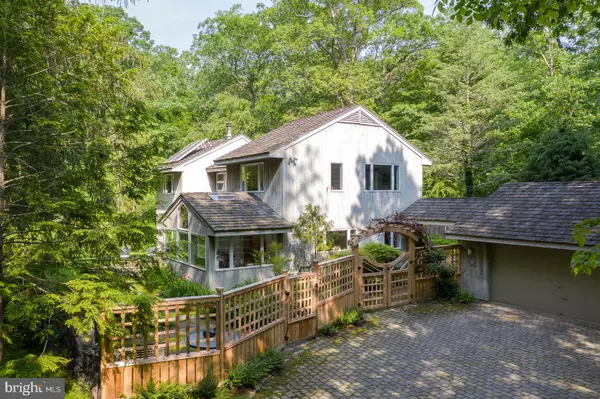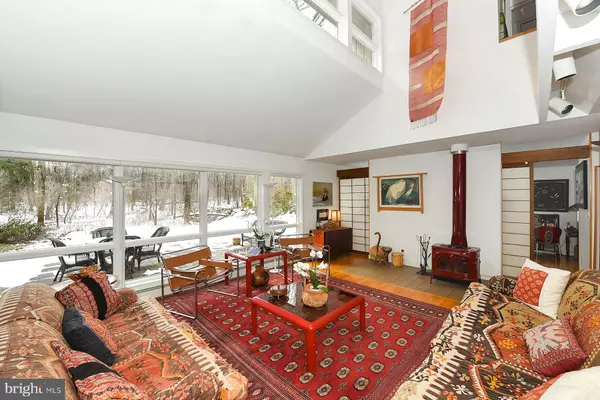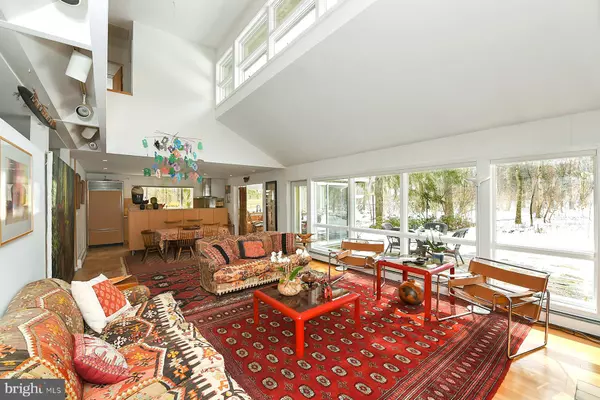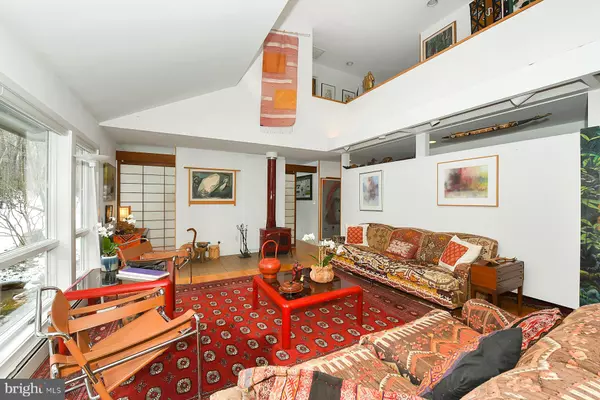$636,000
$725,000
12.3%For more information regarding the value of a property, please contact us for a free consultation.
3 Beds
3 Baths
2,766 SqFt
SOLD DATE : 10/29/2019
Key Details
Sold Price $636,000
Property Type Single Family Home
Sub Type Detached
Listing Status Sold
Purchase Type For Sale
Square Footage 2,766 sqft
Price per Sqft $229
Subdivision None Available
MLS Listing ID NJME266316
Sold Date 10/29/19
Style Contemporary
Bedrooms 3
Full Baths 3
HOA Y/N N
Abv Grd Liv Area 2,766
Originating Board BRIGHT
Year Built 1982
Annual Tax Amount $13,423
Tax Year 2018
Lot Size 1.030 Acres
Acres 1.03
Lot Dimensions 210 x 220
Property Description
Just nine minutes from Palmer Square, this exceptional 3-bedroom, 3-bath passive-solar contemporary serves up a serene oasis, tucked in the woods backing into a 135-acre reserve. As you come down the driveway, mottled by dogwood and mature oaks, you know you are home. Designed by renowned architect Cyril Beveridge, this efficient home blends seamlessly with surrounding nature and has been featured on environmental house tours. Lovingly maintained, this elegant property offers established gardens, walking paths, specimen trees, and custom-designed fences and gates by master woodworker David Robinson. Superior craftsmanship by builder James Potts is felt throughout, including the hand-cut cedar shake roof, authentic Japanese shoji doors. Well-lit open spaces offer a high ceiling great room, large double-pane transom windows, blond hardwood floors, and a red-glazed Vermont Castings wood stove which efficiently throws heat into the living room and house. The open Spyglass Design kitchen is a chef's dream: custom cabinetry, Indian Cleopatra marble countertops, Miele and Subzero appliances and spacious walk-in pantry. The adjoining sun room is the perfect place to witness the great blue heron land in the stream over your morning espresso. The second floor on one end hosts the master suite with Spyglass-designed bath, and on the other three additional bedrooms and bath. The "Poet's Garrett" - a small room in the sky reached by a ladder - will lure children and delight those seeking refuge in the trees. The blue stone patio with retaining wall overlooks one of the two meandering streams. A connecting breezeway creates yet another outdoor space as it delivers you to the two-car garage, which could easily be converted to a graduate student/mother-in-law apartment above. This gracious, thoughtful, integrated home is turnkey ready for a young family or couple who would like to age in place all the while connecting with the natural world.
Location
State NJ
County Mercer
Area Lawrence Twp (21107)
Zoning EP-1
Direction East
Rooms
Other Rooms Primary Bedroom, Bedroom 2, Bedroom 3, Bedroom 4, Kitchen, Family Room, Foyer, Sun/Florida Room, Great Room, Laundry, Loft, Office, Utility Room, Primary Bathroom
Interior
Interior Features Built-Ins, Dining Area, Floor Plan - Open, Kitchen - Gourmet, Primary Bath(s), Recessed Lighting, Water Treat System, Wood Floors, Stove - Wood, Pantry, Breakfast Area
Hot Water Solar
Heating Baseboard - Hot Water
Cooling Central A/C
Flooring Hardwood, Ceramic Tile
Fireplaces Number 1
Fireplaces Type Wood, Flue for Stove
Equipment Built-In Range, Dishwasher, Dryer, Exhaust Fan, Microwave, Oven - Single, Range Hood, Refrigerator, Stainless Steel Appliances, Six Burner Stove, Washer, Water Conditioner - Owned, Water Heater - Solar
Furnishings No
Fireplace Y
Window Features Double Pane
Appliance Built-In Range, Dishwasher, Dryer, Exhaust Fan, Microwave, Oven - Single, Range Hood, Refrigerator, Stainless Steel Appliances, Six Burner Stove, Washer, Water Conditioner - Owned, Water Heater - Solar
Heat Source Propane - Owned
Laundry Main Floor
Exterior
Exterior Feature Porch(es), Terrace
Parking Features Additional Storage Area
Garage Spaces 7.0
Fence Decorative, Other
Utilities Available Propane
Water Access N
View Creek/Stream, Garden/Lawn, Trees/Woods, Scenic Vista
Roof Type Shake
Accessibility None
Porch Porch(es), Terrace
Attached Garage 2
Total Parking Spaces 7
Garage Y
Building
Lot Description Stream/Creek, Backs - Parkland, Flag, Landscaping, Open, Partly Wooded, Private, Secluded
Story 2
Foundation Slab
Sewer On Site Septic
Water Private, Well
Architectural Style Contemporary
Level or Stories 2
Additional Building Above Grade, Below Grade
Structure Type Dry Wall
New Construction N
Schools
Middle Schools Lawrence
High Schools Lawrence
School District Lawrence Township Public Schools
Others
Senior Community No
Tax ID 07-07501-00016
Ownership Fee Simple
SqFt Source Assessor
Special Listing Condition Standard
Read Less Info
Want to know what your home might be worth? Contact us for a FREE valuation!

Our team is ready to help you sell your home for the highest possible price ASAP

Bought with Jane Henderson Kenyon • Callaway Henderson Sotheby's Int'l-Princeton

