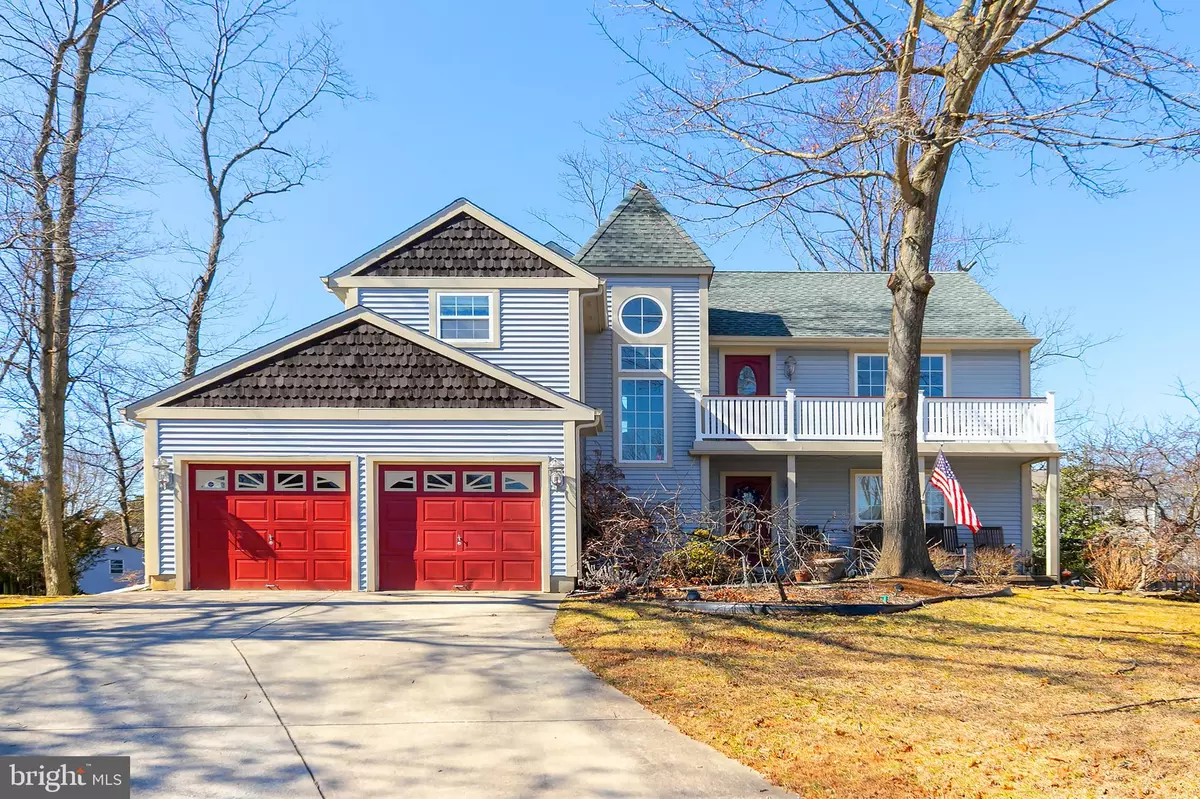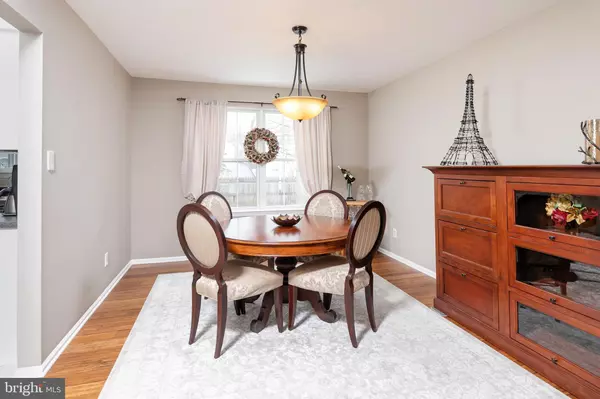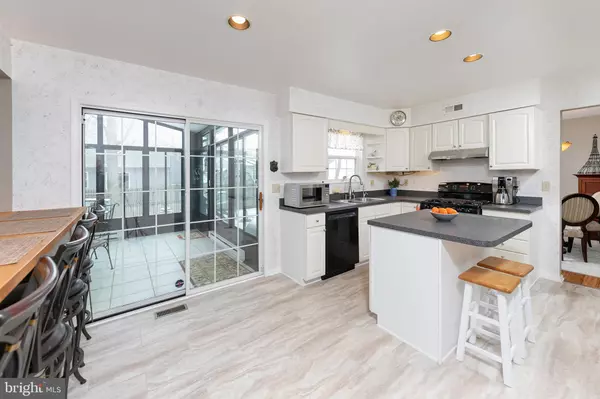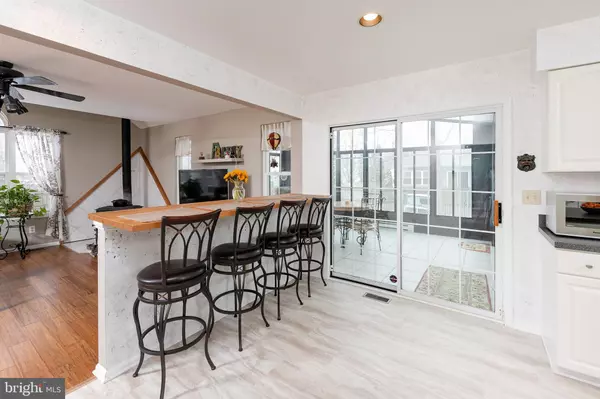$251,250
$259,900
3.3%For more information regarding the value of a property, please contact us for a free consultation.
3 Beds
3 Baths
2,300 SqFt
SOLD DATE : 10/28/2019
Key Details
Sold Price $251,250
Property Type Single Family Home
Sub Type Detached
Listing Status Sold
Purchase Type For Sale
Square Footage 2,300 sqft
Price per Sqft $109
Subdivision Wyndam Hill
MLS Listing ID NJCD349598
Sold Date 10/28/19
Style Colonial
Bedrooms 3
Full Baths 2
Half Baths 1
HOA Y/N N
Abv Grd Liv Area 2,300
Originating Board BRIGHT
Year Built 1993
Annual Tax Amount $8,205
Tax Year 2019
Lot Size 5,240 Sqft
Acres 0.12
Lot Dimensions 40.00 x 131.00
Property Description
Truly a cut above in a highly desired neighborhood! Welcome to 13 Carroll Ct. in Wyndam Hill with the rarest floor plan suited for today's lifestyle. Nestled on top of the hill in the secluded cul-de-sac surrounded by mature landscaping. You are greeted with the covered front porch and step onto brand new, solid 4" hardwood flooring. The bright and airy formal two story living room opens into the dining room. Kitchen offers new flooring, center island, pantry, recessed lighting, stainless steel double sink and vast breakfast bar! The rear sliding doors open into the enclosed sun room with 3 walls of windows, tiled flooring and ceiling fan. The family room opens into the kitchen and features a wood burning stove that GREATLY reduces your winter heating bills. Separate first floor laundry room and updated half bath complete the main level. Brand new carpeting on the stairs, second level hallway and all bedrooms. Master bedroom is pristine and neutral with a massive master bathroom with a stunning vanity and impressive closets! Two additional nice sized bedrooms, hall bath and a unique second floor balcony for the unexpected. Full basement with dedicated wood shop for the tinkerer. Rear yard is tranquil and private. Natural gas heat, central air, public water and sewer. Come check out the unexpected!
Location
State NJ
County Camden
Area Winslow Twp (20436)
Zoning RH
Rooms
Other Rooms Living Room, Dining Room, Primary Bedroom, Bedroom 2, Bedroom 3, Kitchen, Family Room, Sun/Florida Room, Workshop, Bathroom 1, Primary Bathroom
Basement Full
Interior
Interior Features Breakfast Area, Ceiling Fan(s), Family Room Off Kitchen, Floor Plan - Open, Formal/Separate Dining Room, Kitchen - Island, Primary Bath(s), Pantry, Recessed Lighting, Walk-in Closet(s), Wood Floors, Stove - Wood
Heating Forced Air
Cooling Central A/C
Fireplaces Number 1
Fireplaces Type Wood
Equipment Dishwasher, Oven - Self Cleaning, Oven/Range - Gas
Fireplace Y
Appliance Dishwasher, Oven - Self Cleaning, Oven/Range - Gas
Heat Source Natural Gas
Laundry Main Floor
Exterior
Exterior Feature Balcony, Porch(es)
Garage Spaces 2.0
Water Access N
Accessibility None
Porch Balcony, Porch(es)
Total Parking Spaces 2
Garage N
Building
Story 2
Sewer Public Sewer
Water Public
Architectural Style Colonial
Level or Stories 2
Additional Building Above Grade, Below Grade
New Construction N
Schools
School District Winslow Township Public Schools
Others
Senior Community No
Tax ID 36-00402 04-00043
Ownership Fee Simple
SqFt Source Assessor
Acceptable Financing Conventional, VA, FHA
Listing Terms Conventional, VA, FHA
Financing Conventional,VA,FHA
Special Listing Condition Standard
Read Less Info
Want to know what your home might be worth? Contact us for a FREE valuation!

Our team is ready to help you sell your home for the highest possible price ASAP

Bought with Laura L Tucker • Exit Realty Washington Township






