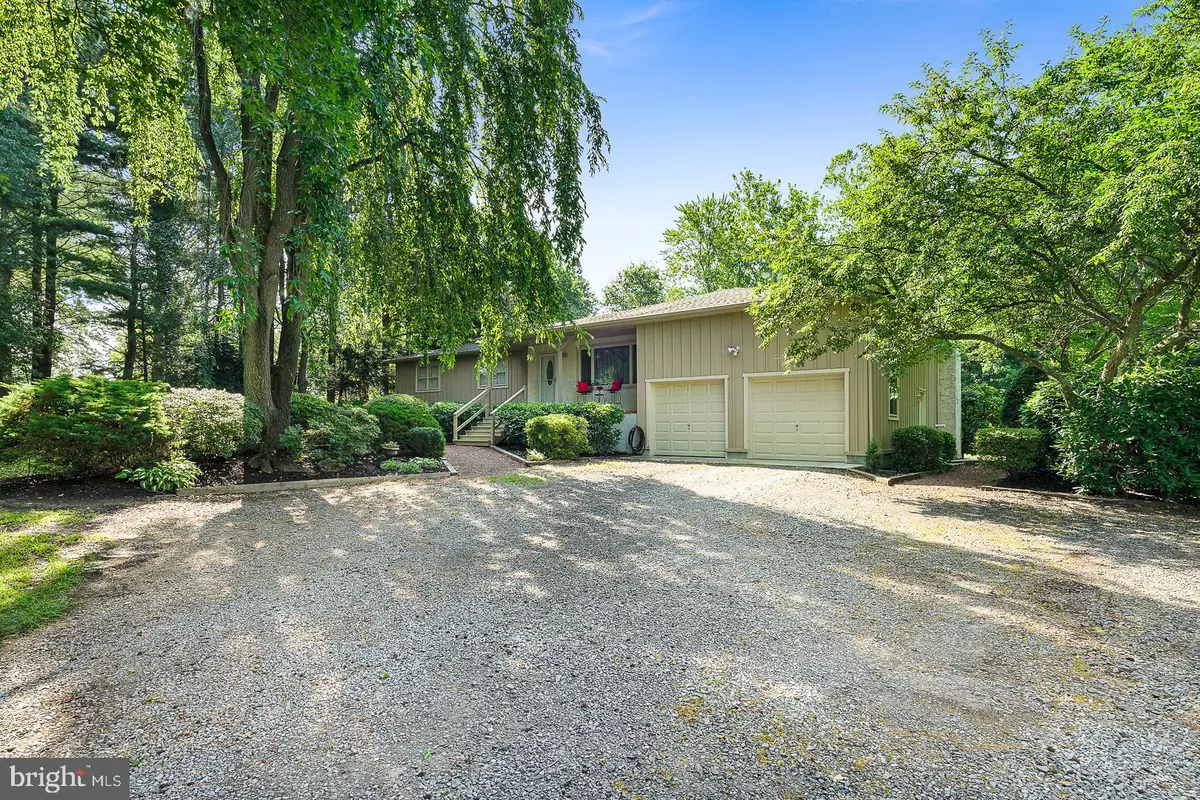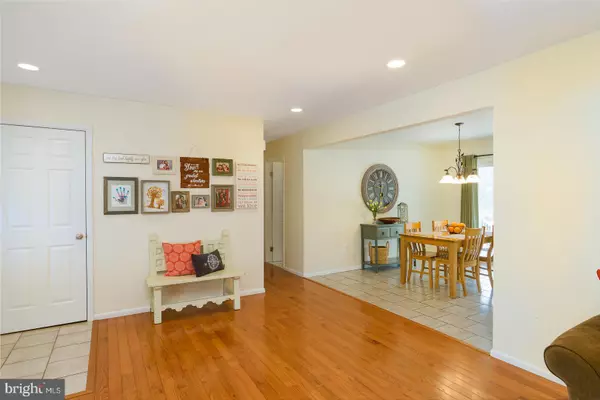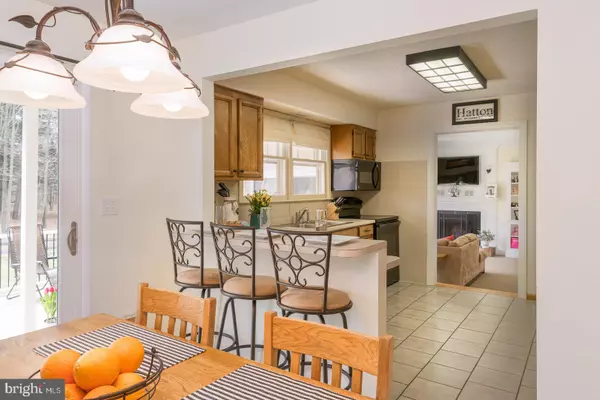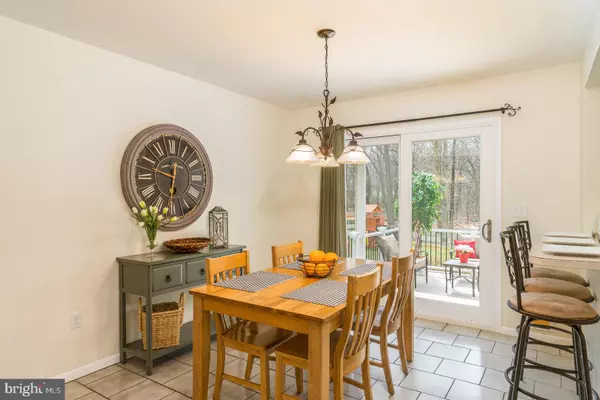$460,000
$474,900
3.1%For more information regarding the value of a property, please contact us for a free consultation.
3 Beds
2 Baths
1,686 SqFt
SOLD DATE : 10/21/2019
Key Details
Sold Price $460,000
Property Type Single Family Home
Sub Type Detached
Listing Status Sold
Purchase Type For Sale
Square Footage 1,686 sqft
Price per Sqft $272
Subdivision None Avaialble
MLS Listing ID NJMM109630
Sold Date 10/21/19
Style Ranch/Rambler
Bedrooms 3
Full Baths 2
HOA Y/N N
Abv Grd Liv Area 1,686
Originating Board BRIGHT
Year Built 1976
Annual Tax Amount $8,469
Tax Year 2018
Lot Size 8.000 Acres
Acres 8.0
Lot Dimensions 0.00 x 0.00
Property Description
Welcome home to this 8 acre paradise. Set back from the country road, this beautiful ranch style home awaits you. You will be greeted by lovely gardens of flowering trees and bushes, a two car garage and charming rocking chair front porch. Entering the front door you'll find an immaculate, well maintained, spacious, air conditioned, light filled home featuring hardwood floors and neutral decor. Open floor plan living and dining rooms offering sweeping views towards both the front and back of the property. The kitchen boasts a breakfast bar, plenty of cabinets, counter space and newer appliances. Just off of the kitchen is a large, family room featuring Berber style carpeting, custom, built-in-shelving which flank the lovely fireplace. The main bedroom features plenty of closet space and updated three piece bath. The bright and cheery main bath has also been updated. The large, full basement offers potential to finish or continue to use as storage space. Love relaxing outdoors? Take peaceful walks along the paths of your majestic 8 acres of land or simply step out back through one of two upgraded patio doors onto the expansive, refinished composite deck. Enjoy Plenty of deck space for entertaining and entryway to the fenced portion of the property. Welcome home!Nearby roadways include Rt 33east, Rt 130, NJTPK exit 8, Local shopping and dining in nearby charming towns of Hightstown and East Windsor.
Location
State NJ
County Monmouth
Area Millstone Twp (21333)
Zoning RESIDENTIAL
Rooms
Other Rooms Dining Room, Bedroom 2, Bedroom 3, Kitchen, Family Room, Bedroom 1
Basement Full
Main Level Bedrooms 3
Interior
Interior Features Built-Ins, Carpet
Hot Water Electric
Heating Forced Air
Cooling Central A/C
Flooring Ceramic Tile, Hardwood, Carpet
Fireplaces Number 1
Fireplaces Type Insert
Furnishings No
Fireplace Y
Heat Source Natural Gas
Laundry Basement
Exterior
Parking Features Garage - Front Entry, Inside Access
Garage Spaces 2.0
Fence Split Rail
Water Access N
View Garden/Lawn, Scenic Vista, Trees/Woods
Roof Type Asphalt
Accessibility None
Attached Garage 2
Total Parking Spaces 2
Garage Y
Building
Story 1
Sewer On Site Septic
Water Well
Architectural Style Ranch/Rambler
Level or Stories 1
Additional Building Above Grade, Below Grade
Structure Type Dry Wall
New Construction N
Schools
Elementary Schools Millstone Township E.S.
Middle Schools Millstone Township M.S.
High Schools Allentown H.S.
School District Millstone Township Public Schools
Others
Senior Community No
Tax ID 33-00011-00008
Ownership Fee Simple
SqFt Source Assessor
Acceptable Financing Cash, Conventional, FHA, VA
Listing Terms Cash, Conventional, FHA, VA
Financing Cash,Conventional,FHA,VA
Special Listing Condition Standard
Read Less Info
Want to know what your home might be worth? Contact us for a FREE valuation!

Our team is ready to help you sell your home for the highest possible price ASAP

Bought with Non Member • Non Subscribing Office






