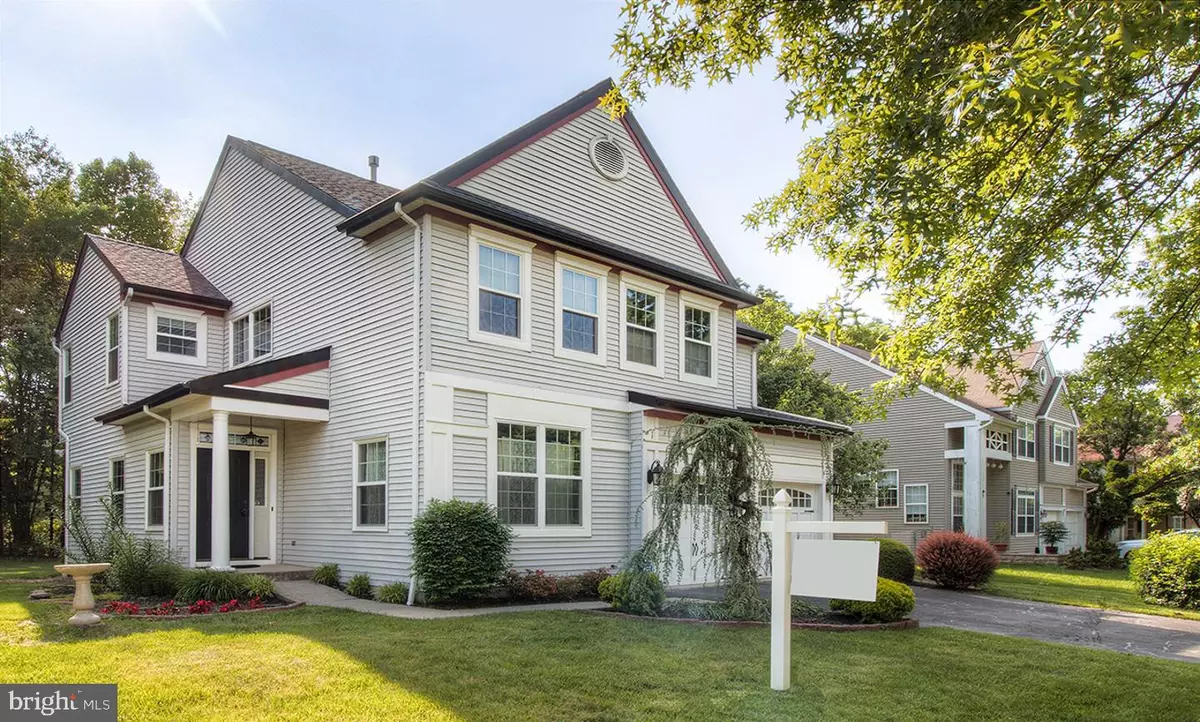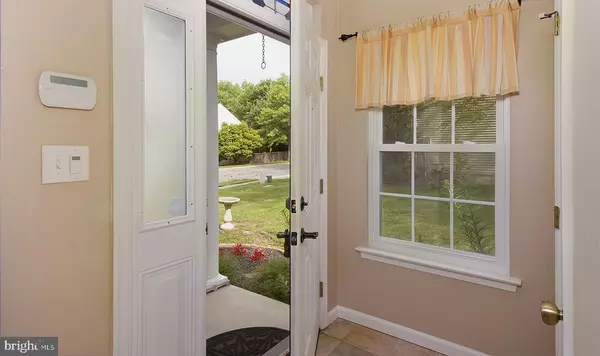$570,000
$570,000
For more information regarding the value of a property, please contact us for a free consultation.
4 Beds
3 Baths
2,109 SqFt
SOLD DATE : 10/11/2019
Key Details
Sold Price $570,000
Property Type Single Family Home
Sub Type Detached
Listing Status Sold
Purchase Type For Sale
Square Footage 2,109 sqft
Price per Sqft $270
Subdivision None Available
MLS Listing ID NJSO111454
Sold Date 10/11/19
Style Colonial
Bedrooms 4
Full Baths 2
Half Baths 1
HOA Fees $12/ann
HOA Y/N Y
Abv Grd Liv Area 2,109
Originating Board BRIGHT
Year Built 1995
Annual Tax Amount $13,427
Tax Year 2018
Lot Size 8,233 Sqft
Acres 0.19
Lot Dimensions 0.00 x 0.00
Property Description
New (2019) lifetime roof and lifetime windows! KITCHEN has new (2019) cherry cabinets, granite countertops, and recessed lights; recently new stainless steel appliances (all manuals included), tile flooring. DINING ROOM: cherry 3/4 inch wood. DEN and foyer are welcoming and airy with lots of light and two-story volume ceiling. FORMAL LIVING ROOM. POWDER ROOM is a Tuscan paradise with bowl sink and stained glass lightbox. BEDROOMS: Master has vaulted ceiling with his/her closets. All are fully carpeted with ceiling fans/lighting. BATHROOMS: Master bath completely new (2019) cherry cabinets, free standing tub, frameless shower, his and hers sinks. LAUNDRY on second floor. BASEMENT: full size, unfinished. GARAGE: 2-car with door openers. OUTSIDE: Large paver patio, 8x10 ft shed. Partially fenced in yard.
Location
State NJ
County Somerset
Area Montgomery Twp (21813)
Zoning RES
Direction East
Rooms
Other Rooms Living Room, Dining Room, Primary Bedroom, Bedroom 2, Bedroom 3, Kitchen, Family Room, Primary Bathroom, Full Bath, Half Bath
Basement Daylight, Partial, Shelving, Sump Pump, Unfinished
Interior
Interior Features Attic, Built-Ins, Carpet, Ceiling Fan(s), Crown Moldings, Family Room Off Kitchen, Floor Plan - Open, Kitchen - Eat-In, Primary Bath(s), Recessed Lighting, Stall Shower, Upgraded Countertops, Walk-in Closet(s), Window Treatments, Wood Floors
Hot Water 60+ Gallon Tank, Natural Gas
Heating Forced Air, Programmable Thermostat
Cooling Central A/C, Programmable Thermostat
Flooring Carpet, Ceramic Tile, Hardwood, Laminated
Fireplaces Number 1
Fireplaces Type Fireplace - Glass Doors, Mantel(s), Wood
Equipment Dishwasher, Dryer - Front Loading, Dryer - Gas, Energy Efficient Appliances, Icemaker, Microwave, Oven/Range - Gas, Range Hood, Refrigerator, Stainless Steel Appliances, Washer - Front Loading, Water Heater - High-Efficiency
Furnishings No
Fireplace Y
Window Features Double Pane,Energy Efficient,Insulated,Low-E,Screens
Appliance Dishwasher, Dryer - Front Loading, Dryer - Gas, Energy Efficient Appliances, Icemaker, Microwave, Oven/Range - Gas, Range Hood, Refrigerator, Stainless Steel Appliances, Washer - Front Loading, Water Heater - High-Efficiency
Heat Source Natural Gas
Laundry Upper Floor
Exterior
Parking Features Built In, Garage - Front Entry, Garage Door Opener
Garage Spaces 4.0
Fence Rear
Water Access N
View Trees/Woods
Roof Type Asphalt,Shingle
Accessibility None, Level Entry - Main
Attached Garage 2
Total Parking Spaces 4
Garage Y
Building
Lot Description Backs to Trees, Front Yard, Landscaping, Partly Wooded, Rear Yard, SideYard(s), Zero Lot Line
Story 2
Sewer Public Sewer
Water Public
Architectural Style Colonial
Level or Stories 2
Additional Building Above Grade, Below Grade
Structure Type 2 Story Ceilings,9'+ Ceilings,Dry Wall,Vaulted Ceilings
New Construction N
Schools
Elementary Schools Village
Middle Schools Orchard
High Schools Montgomery H.S.
School District Montgomery Township Public Schools
Others
Senior Community No
Tax ID 13-34021-00003
Ownership Fee Simple
SqFt Source Assessor
Security Features Carbon Monoxide Detector(s),Exterior Cameras,Main Entrance Lock,Smoke Detector
Acceptable Financing Cash, Conventional
Listing Terms Cash, Conventional
Financing Cash,Conventional
Special Listing Condition Standard
Read Less Info
Want to know what your home might be worth? Contact us for a FREE valuation!

Our team is ready to help you sell your home for the highest possible price ASAP

Bought with John A Terebey • BHHS Fox & Roach - Princeton






