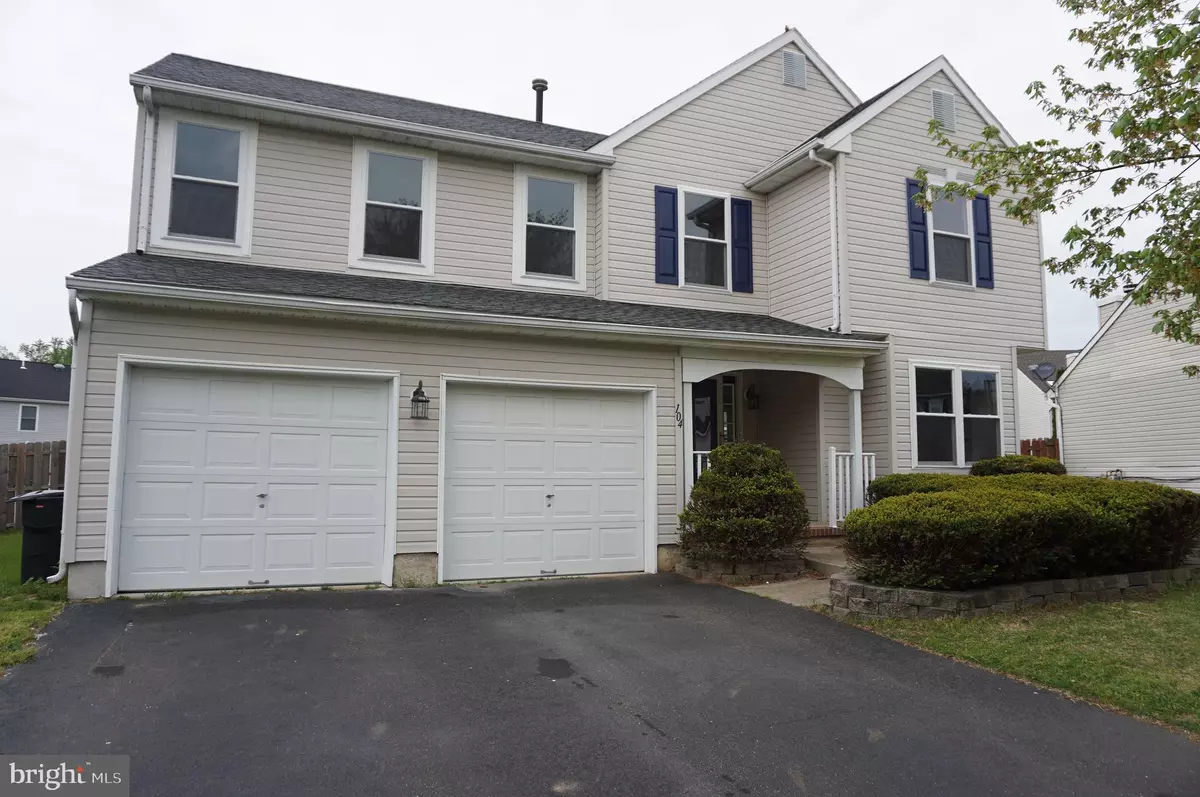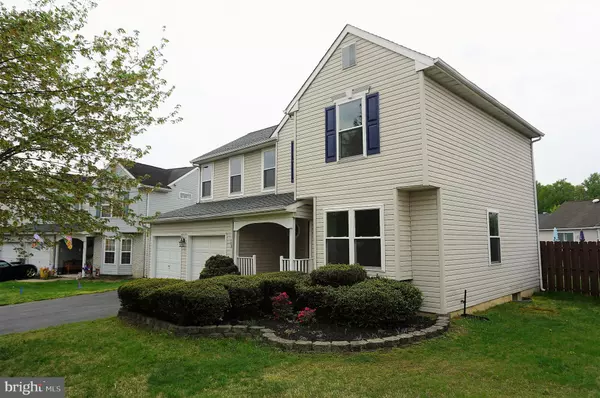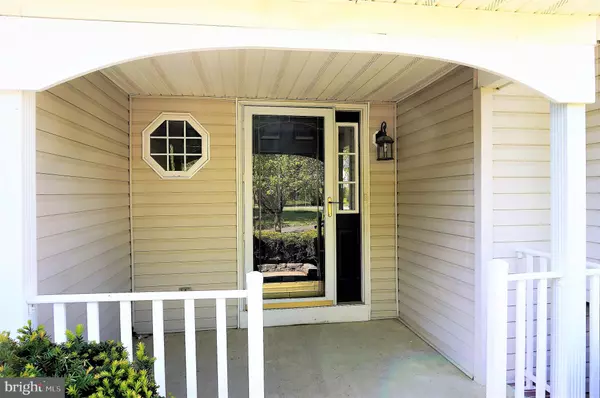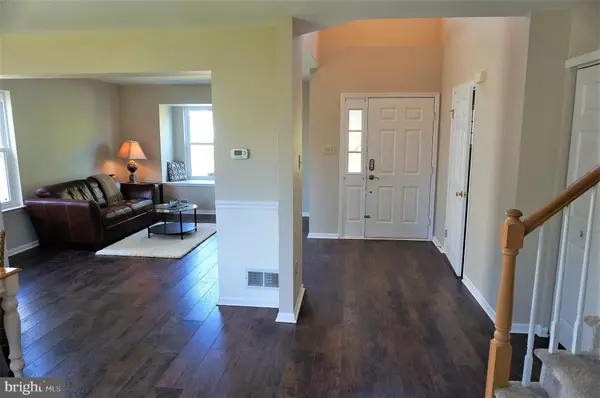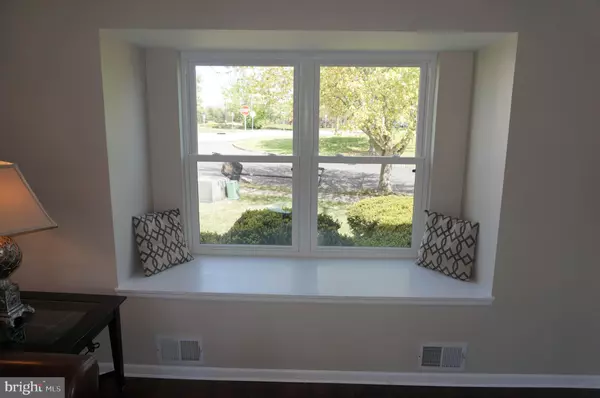$355,000
$359,900
1.4%For more information regarding the value of a property, please contact us for a free consultation.
3 Beds
3 Baths
1,738 SqFt
SOLD DATE : 09/06/2019
Key Details
Sold Price $355,000
Property Type Single Family Home
Sub Type Detached
Listing Status Sold
Purchase Type For Sale
Square Footage 1,738 sqft
Price per Sqft $204
Subdivision Highlands
MLS Listing ID NJME277510
Sold Date 09/06/19
Style Colonial
Bedrooms 3
Full Baths 2
Half Baths 1
HOA Y/N N
Abv Grd Liv Area 1,738
Originating Board BRIGHT
Year Built 1994
Annual Tax Amount $9,276
Tax Year 2018
Lot Size 5,700 Sqft
Acres 0.13
Lot Dimensions 50.00 x 114.00
Property Description
NEW ROOF, NEW WINDOWS, NEW FLOORING THROUGHOUT, NEW KITCHEN, NEW FINISHED BASEMENT, NEW LIGHT FIXTURES THROUGHOUT, AND FRESHLY PAINTED IN MODERN NEUTRAL COLORS!!! This bright beautiful home in the desirable Highlands Development has been renovated from top to bottom!*** Beautiful laminate flooring runs throughout the entire main level and newly finished basement. As you enter the home, a comfortable sitting room with a large window bench welcomes you inside. It opens to the formal dining room with large windows that overlook the backyard. The bright eat-in kitchen features new cabinets, granite counter-top, glass back-splash, and sleek SS steel appliances with counter-depth refrigerator. The extra tall upgraded cabinets have a safety glide to prevent slamming, and extra-large drawers make it easy for storing big items. The extra-wide counter-top is great for food prep and for extra seating. Off the kitchen is the laundry/mud room with access to the spacious 2-car garage. Adjacent to the kitchen is the spacious great room with a vaulted ceiling. Sliding glass doors lead out to the private fenced-in backyard with a large paver-patio and storage shed. A half bath completes the first level. *** The bright airy second level has 3 bedrooms and two full bathrooms with new carpeting throughout. A wing to itself, the private Master suite has a walk-in closet and features a beautifully renovated bathroom with porcelain tile and new double sink vanity. The second level is complete with 2 more bedrooms and a bright updated guest bath with a skylight. *** The new finished basement is spacious with laminate flooring and LOTS OF STORAGE! It is sectioned into 2 large separate areas ideal for a playroom, game room, or office space. The possibility's are endless! The entire house is freshly painted in neutral colors that highlight the space and enhances the natural light that comes in. New light fixtures make it a unique & stylish home. The attention to detail in the renovations is endless, you must see it for yourself! This home is complete with vinyl siding, central air/heat and is located in the Steinert School District. Schedule your appointment to see it today!!
Location
State NJ
County Mercer
Area Hamilton Twp (21103)
Zoning RES
Rooms
Other Rooms Living Room, Dining Room, Primary Bedroom, Bedroom 2, Bedroom 3, Kitchen, Game Room, Family Room, Laundry, Bonus Room
Basement Fully Finished
Interior
Heating Forced Air
Cooling Central A/C
Heat Source Natural Gas
Exterior
Parking Features Garage - Front Entry
Garage Spaces 2.0
Water Access N
Accessibility None
Attached Garage 2
Total Parking Spaces 2
Garage Y
Building
Story 3+
Sewer Public Sewer
Water Public
Architectural Style Colonial
Level or Stories 3+
Additional Building Above Grade, Below Grade
New Construction N
Schools
Elementary Schools Yardville
Middle Schools Reynolds
High Schools Steinert
School District Hamilton Township
Others
Senior Community No
Tax ID 03-02723-00002
Ownership Fee Simple
SqFt Source Assessor
Special Listing Condition Standard
Read Less Info
Want to know what your home might be worth? Contact us for a FREE valuation!

Our team is ready to help you sell your home for the highest possible price ASAP

Bought with Rocco Balsamo • Corcoran Sawyer Smith

