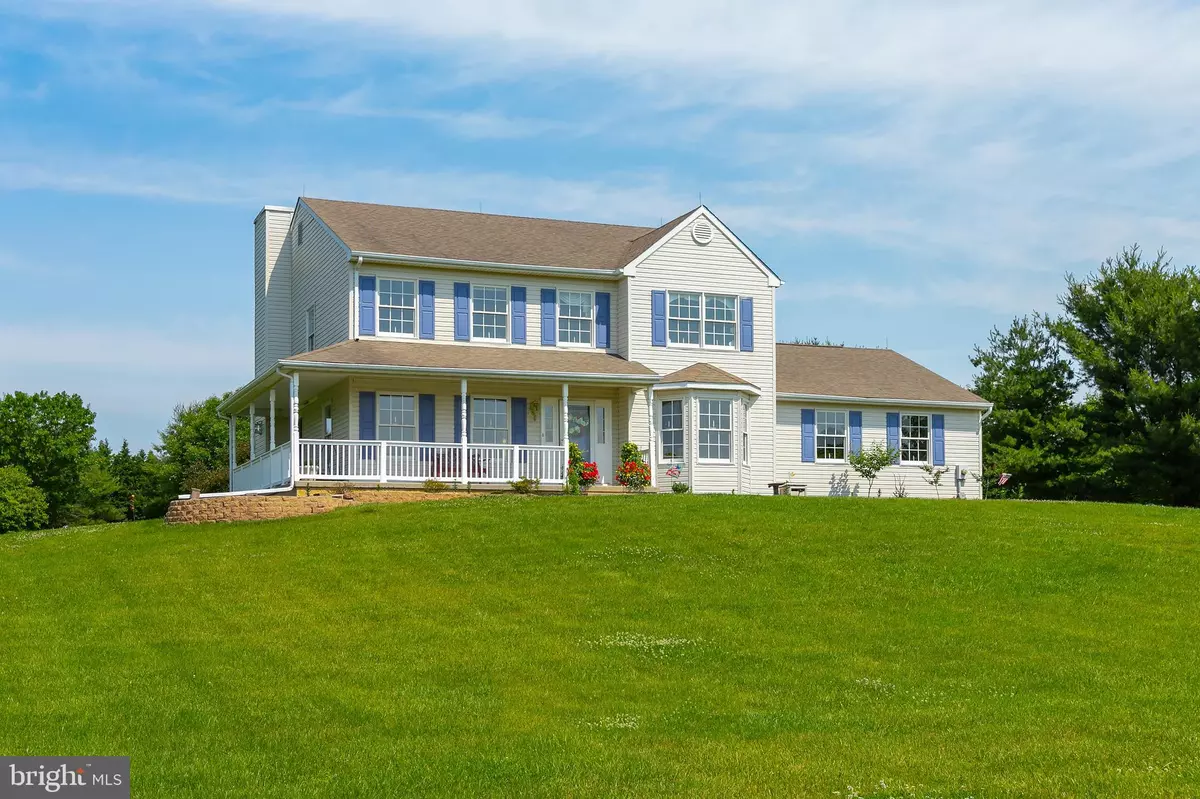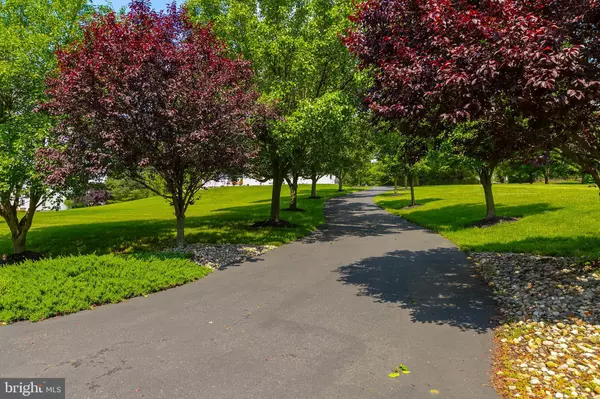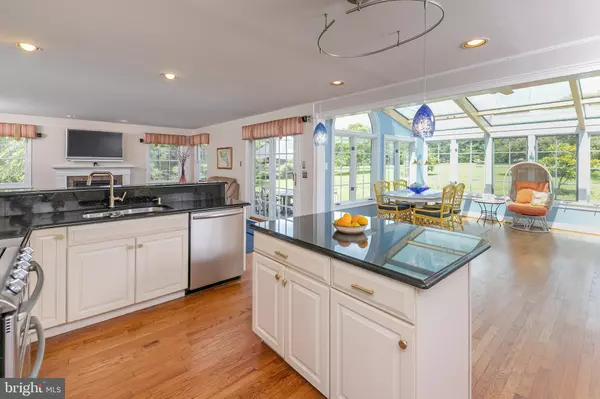$416,000
$439,000
5.2%For more information regarding the value of a property, please contact us for a free consultation.
4 Beds
3 Baths
2,737 SqFt
SOLD DATE : 09/30/2019
Key Details
Sold Price $416,000
Property Type Single Family Home
Sub Type Detached
Listing Status Sold
Purchase Type For Sale
Square Footage 2,737 sqft
Price per Sqft $151
Subdivision Horseshoe Run
MLS Listing ID NJGL242306
Sold Date 09/30/19
Style Colonial
Bedrooms 4
Full Baths 2
Half Baths 1
HOA Y/N N
Abv Grd Liv Area 2,737
Originating Board BRIGHT
Year Built 1994
Annual Tax Amount $11,723
Tax Year 2018
Lot Size 2.000 Acres
Acres 2.0
Lot Dimensions 0.00 x 0.00
Property Description
The most beautiful private 2 acre home site! Located in the lovely farmette style community of Horseshoe Run Estates! Just enter up the tree lined driveway and you'll know you're home. This lovely home features a wrap around porch for you to just sit and enjoy the beautiful breeze and views in this exceptional development! Upon entering you'll find the formal living room has been transformed to a handsome library, custom shelving is included! The Formal dining room features a bump out, accented with graceful architectural columns and crown molding! The heart of the home is just wonderful with newer updated WHITE cabinetry, gorgeous granite, center island, updated stainless steel appliances that over look a fabulous VAULTED morning/room! The kitchen and morning room are so open and bright and feature hardwood flooring! The family room is spacious and includes a pretty marble fireplace! The laundry/mudroom opens to the back yard and includes a laundry tub and cabinetry! You'll also find a nice size first floor office and or play room. The Master bedroom features 2 walk-in closets, ceiling fan and new neutral carpeting and of course a large tiled en-suite with a spa like tub for you to relax in. Each bedroom is good in size and all have a ceiling fan too. The basement is partially finished with 2 separate rooms for game and or media and a hobby or exercise room and still plenty of room for storage. Grab your morning coffee and head out to you custom paver patio. This home features just the right floor plan on a picture perfect home site! You just a bike ride away from down town Mullica Hill for dining and shopping. Serviced by Clearview School district, 10 minutes to N.J. turnpike and 30 Minutes to Phila.
Location
State NJ
County Gloucester
Area Harrison Twp (20808)
Zoning R1
Rooms
Other Rooms Living Room, Dining Room, Primary Bedroom, Bedroom 2, Bedroom 3, Bedroom 4, Kitchen, Game Room, Foyer, Sun/Florida Room, Laundry, Office, Hobby Room, Primary Bathroom
Basement Full
Interior
Heating Forced Air
Cooling Central A/C
Fireplaces Number 1
Equipment Stainless Steel Appliances
Fireplace Y
Appliance Stainless Steel Appliances
Heat Source Natural Gas
Laundry Main Floor
Exterior
Parking Features Garage - Side Entry
Garage Spaces 2.0
Water Access N
Accessibility None
Attached Garage 2
Total Parking Spaces 2
Garage Y
Building
Story 2
Sewer On Site Septic
Water Well
Architectural Style Colonial
Level or Stories 2
Additional Building Above Grade, Below Grade
New Construction N
Schools
Middle Schools Clearview Regional
High Schools Clearview Regional H.S.
School District Clearview Regional Schools
Others
Pets Allowed N
Senior Community No
Tax ID 08-00049 07-00005
Ownership Fee Simple
SqFt Source Assessor
Acceptable Financing Cash, Conventional, FHA, VA, USDA
Horse Property N
Listing Terms Cash, Conventional, FHA, VA, USDA
Financing Cash,Conventional,FHA,VA,USDA
Special Listing Condition Standard
Read Less Info
Want to know what your home might be worth? Contact us for a FREE valuation!

Our team is ready to help you sell your home for the highest possible price ASAP

Bought with Thomas P. Duffy • Keller Williams Realty - Washington Township






