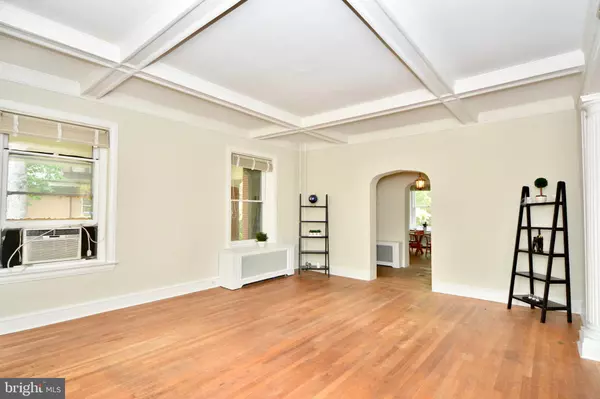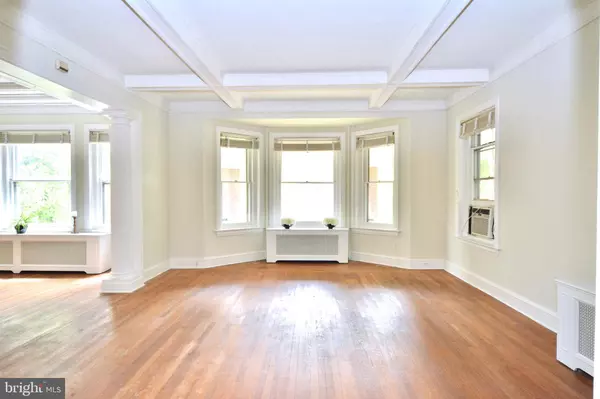$355,000
$349,000
1.7%For more information regarding the value of a property, please contact us for a free consultation.
7 Beds
6 Baths
5,368 SqFt
SOLD DATE : 09/27/2019
Key Details
Sold Price $355,000
Property Type Single Family Home
Sub Type Detached
Listing Status Sold
Purchase Type For Sale
Square Footage 5,368 sqft
Price per Sqft $66
Subdivision Cadwalader Heights
MLS Listing ID NJME281410
Sold Date 09/27/19
Style Colonial
Bedrooms 7
Full Baths 4
Half Baths 2
HOA Y/N N
Abv Grd Liv Area 5,368
Originating Board BRIGHT
Year Built 1920
Annual Tax Amount $13,575
Tax Year 2018
Lot Size 0.643 Acres
Acres 0.64
Lot Dimensions 100.00 x 280.00
Property Description
Sitting stately is this four square American brick colonial on .64 acres in Trenton's desirable Cadwalader Heights established in 1907. Enjoy this magnificent, three-story, seven bedroom, four full and two half bath home featuring numerous original architectural details at every turn. Freshly painted interior starts the journey to gracious living and quality construction from the early 1900's including charming Trenton tile in all baths. A beautiful cross-story Tiffany stained glass window is the focal point of this amazing home. Entertain like the yesteryears in grandeur with spacious rooms with high/coffered ceilings, stunning custom moldings, decorative columns, two wood burning fireplaces, original hardwood floors, and abundant ample-sized closets. Large eat-in kitchen has been updated (2017) with Corian counters, stainless steel appliances including a Bosch dishwasher, cooktop, and vent, and Cortex wood laminate floor (2018), but keeping the existing solid wood oak cabinetry for a charming effect. The solid wood staircase with its decorative spindles and rails will ascend you to the second floor for restful nights where you find two bedrooms with en-suite baths, two other bedrooms that share a full bath, and a Florida room for multipurpose use. On the third floor, find three additional bedrooms, a loft/bonus room, full bath, and new windows (2011). Full, usable walk-out basement has built-in storage units, 10' plus bar with sink, pool table (included), and plenty of extra living space. Outside, enjoy relaxing on the cement/brick wraparound front porch or settle down on the rear covered porch that overlooks the private yard and the back entrance with circular driveway, plenty of parking area, and a two car garage. Added value can be found with all these upgraded items: 200amp electric (2011), composite slate roof (south side) and gutters (2014), home energy audit improvements that include conversion to high-efficiency Buderus natural gas heat unit and hot water tank and circulator (2013), new garage door (2015), entire exterior house/garage repointing and sealing (2015/16), and new Therma-Tru doors (back), storm doors (side), and refinishing/weatherproofing of main and front door (2018). Classy but comfortable, vintage yet modern... Enjoy everyday conveniences right here in this truly amazing home ready for new owners.
Location
State NJ
County Mercer
Area Trenton City (21111)
Zoning RES
Rooms
Other Rooms Living Room, Dining Room, Primary Bedroom, Bedroom 2, Bedroom 3, Bedroom 4, Bedroom 5, Kitchen, Family Room, Sun/Florida Room, Other, Bedroom 6, Screened Porch
Basement Full
Interior
Interior Features Crown Moldings, Exposed Beams, Formal/Separate Dining Room, Kitchen - Eat-In, Kitchen - Table Space, Stain/Lead Glass, Tub Shower, Wood Floors
Heating Radiator
Cooling Window Unit(s)
Flooring Wood, Laminated, Tile/Brick
Fireplaces Number 2
Fireplaces Type Mantel(s), Marble, Wood, Screen
Equipment Dishwasher, Oven - Double, Oven - Wall, Range Hood, Cooktop, Stainless Steel Appliances, Refrigerator, Dryer, Washer, Water Heater - High-Efficiency
Fireplace Y
Appliance Dishwasher, Oven - Double, Oven - Wall, Range Hood, Cooktop, Stainless Steel Appliances, Refrigerator, Dryer, Washer, Water Heater - High-Efficiency
Heat Source Natural Gas
Exterior
Exterior Feature Enclosed, Porch(es), Screened, Wrap Around
Parking Features Garage Door Opener
Garage Spaces 2.0
Water Access N
Roof Type Slate,Composite
Accessibility None
Porch Enclosed, Porch(es), Screened, Wrap Around
Total Parking Spaces 2
Garage Y
Building
Story 3+
Sewer Public Sewer
Water Public
Architectural Style Colonial
Level or Stories 3+
Additional Building Above Grade, Below Grade
New Construction N
Schools
School District Trenton Public Schools
Others
Senior Community No
Tax ID 11-34905-00011
Ownership Fee Simple
SqFt Source Assessor
Special Listing Condition Standard
Read Less Info
Want to know what your home might be worth? Contact us for a FREE valuation!

Our team is ready to help you sell your home for the highest possible price ASAP

Bought with Non Member • Non Subscribing Office






