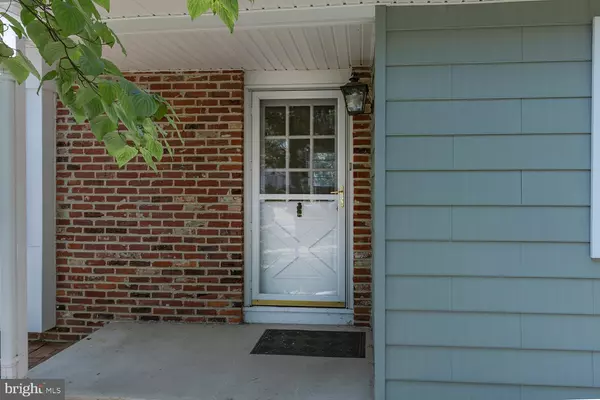$299,000
$299,000
For more information regarding the value of a property, please contact us for a free consultation.
5 Beds
3 Baths
2,264 SqFt
SOLD DATE : 09/26/2019
Key Details
Sold Price $299,000
Property Type Single Family Home
Sub Type Detached
Listing Status Sold
Purchase Type For Sale
Square Footage 2,264 sqft
Price per Sqft $132
Subdivision None Available
MLS Listing ID NJBL354686
Sold Date 09/26/19
Style Colonial
Bedrooms 5
Full Baths 2
Half Baths 1
HOA Fees $35/ann
HOA Y/N Y
Abv Grd Liv Area 2,264
Originating Board BRIGHT
Year Built 1968
Annual Tax Amount $9,503
Tax Year 2019
Lot Size 9,714 Sqft
Acres 0.22
Lot Dimensions 100x102x100x91
Property Description
Need more room! Then look no more. 5 bedrooms, 2.5 baths, supersized family room, walk in closets, solarium, and a 2 car garage. There is plenty of off street parking with a double wide paved driveway and two car garage. The garage has two bay doors with automatic openers, storage and inside access to the laundry/mud room. Follow the concrete walkway to the covered front porch entry that opens to the foyer entry area. Off of the foyer is the large living room with hardwood flooring and windows overlooking the front yard. A formal dining room with hardwood flooring, chandelier, backyard views and easy access to the kitchen. This large kitchen has plenty of room for a table, chairs and hutch. Easy to clean vinyl flooring, Brookhaven wood cabinetry, Corian countertops and ceramic backsplash, stainless steel sink with garbage disposal, built in GE dishwasher, gas range/oven with built in microwave above, refrigerator/freezer, and a walk in pantry closet. Off of the kitchen is a super large family room with wood flooring, wood beamed ceiling, brick wood burning fireplace with a wood mantle, front yard views and door to the 3 season sun room. The sun room has a vaulted ceiling with ceiling fan/light fixture, and 3 walls of sliding glass doors overlooking the backyard. Located off of the family room is a powder room and the laundry room. Laundry room with double utility sinks, washer, dryer, door to garage, door to backyard and a super large walk in storage closet with shelving. This home has gas baseboard heat, central air conditioning, public sewer and attic storage above the garage and main house. Add you own paint colors and make this home yours. Medford Lakes, the Playground-In-The-Pines, swimming, fishing, canoeing, kayaking, paddle boarding, and maybe even some ice skating this winter.
Location
State NJ
County Burlington
Area Medford Lakes Boro (20321)
Zoning LR
Rooms
Other Rooms Living Room, Dining Room, Primary Bedroom, Bedroom 2, Bedroom 3, Bedroom 4, Bedroom 5, Kitchen, Family Room, Foyer, Laundry, Solarium, Storage Room, Primary Bathroom, Full Bath
Interior
Interior Features Attic, Ceiling Fan(s), Family Room Off Kitchen, Floor Plan - Traditional, Kitchen - Table Space, Primary Bath(s), Stall Shower, Tub Shower, Walk-in Closet(s), Wood Floors
Heating Baseboard - Hot Water
Cooling Central A/C
Flooring Hardwood, Vinyl
Fireplaces Number 1
Fireplaces Type Brick, Mantel(s), Wood
Equipment Built-In Microwave, Dishwasher, Disposal, Dryer, Oven/Range - Gas, Refrigerator, Washer, Water Heater
Fireplace Y
Appliance Built-In Microwave, Dishwasher, Disposal, Dryer, Oven/Range - Gas, Refrigerator, Washer, Water Heater
Heat Source Natural Gas
Laundry Dryer In Unit, Main Floor, Washer In Unit
Exterior
Parking Features Additional Storage Area, Garage - Front Entry, Garage Door Opener, Inside Access, Oversized
Garage Spaces 6.0
Amenities Available Baseball Field, Basketball Courts, Beach, Common Grounds, Community Center, Lake, Non-Lake Recreational Area, Pier/Dock, Soccer Field, Tennis Courts, Tot Lots/Playground, Volleyball Courts, Water/Lake Privileges
Water Access N
Accessibility None
Attached Garage 2
Total Parking Spaces 6
Garage Y
Building
Story 2
Foundation Crawl Space
Sewer Public Sewer
Water Well
Architectural Style Colonial
Level or Stories 2
Additional Building Above Grade, Below Grade
New Construction N
Schools
Elementary Schools Neeta School
Middle Schools Neeta School
High Schools Shawnee H.S.
School District Medford Lakes Borough Public Schools
Others
HOA Fee Include Common Area Maintenance
Senior Community No
Tax ID 21-30049-01880
Ownership Fee Simple
SqFt Source Estimated
Special Listing Condition Standard
Read Less Info
Want to know what your home might be worth? Contact us for a FREE valuation!

Our team is ready to help you sell your home for the highest possible price ASAP

Bought with Mark S Cuccuini • RE/MAX Preferred - Cherry Hill






