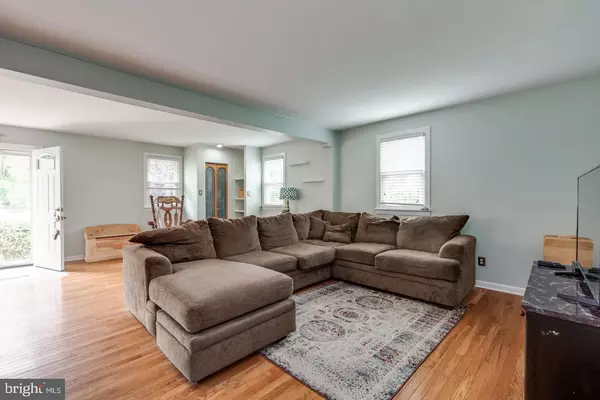$187,000
$180,000
3.9%For more information regarding the value of a property, please contact us for a free consultation.
3 Beds
1 Bath
1,849 SqFt
SOLD DATE : 09/26/2019
Key Details
Sold Price $187,000
Property Type Single Family Home
Sub Type Detached
Listing Status Sold
Purchase Type For Sale
Square Footage 1,849 sqft
Price per Sqft $101
Subdivision Barlow
MLS Listing ID NJCD372054
Sold Date 09/26/19
Style Cape Cod
Bedrooms 3
Full Baths 1
HOA Y/N N
Abv Grd Liv Area 1,849
Originating Board BRIGHT
Year Built 1955
Annual Tax Amount $6,350
Tax Year 2019
Lot Size 9,568 Sqft
Acres 0.22
Lot Dimensions 52.00 x 184.00
Property Description
This beautiful Updated Expanded Cape Style Single Home has a BRAND NEW ROOF (June 2019) and sits on Quiet Tree Lined Street in Desirable Cherry Hill. This cozy gem is perfect for first time home buyers or those looking to downsize. As you approach the home you will be find Great Curb Appeal with Fresh Landscaping, connected to an Extended Driveway. Once inside you'll find an Open Floor Plan with High Ceilings and Exposed Beams, Gleaming Hardwood Floors, a Large Updated Kitchen with Newer Stainless Appliances easy-maintenance. There is a separate area that is big enough for table and chair to be used as a small work station. As you make your way around you'll find a Large Open Family Room with Lots of Windows for Natural Light and Flowing Fresh Air; and an Amazing Dining Room with a Custom Mantle surrounding the Fireplace boasting an Electric Insert. Continue down the Hall and you'll find the Large Owners Suite with 2 Connecting Closets, Oversized Windows for more Natural Light & Fresh Air; the 2nd Spacious Bedroom and the Updated Hall Bath with Double Entrances for Easy Access from the Pool. Walk up the Regular Sized Staircase to find a Front to Back Finished Room w/Windows at Both Ends, the 3rd Bedroom, and Room for an Office and Play Area too, or just make it your Quiet Retreat. In Addition, there is a Huge Walk-In Storage Area and Door to the Space above the Ceiling for easy Access to Wiring, Ventilation etc. The Separate Laundry Room has a Dryer (Nov 17) and Washer (Nov 2018) which leads you to the Fenced-In Rear Yard, Perfect for entertaining, an assortment of yard games, bbq's? The possibilities are endless! You will also find an Above Ground Pool, Large Patio, a Double Door Shed, plus more. The Oversized Driveway Holds 2 Cars plus there's Street Parking. This Move In Ready Home is located just minutes from the Cherry Hill Mall and public transportation. You have an amazing amount of shopping & dining choices in the area. You're also minutes away from Interstate 295, as well as Route 38, Route 70, Route 73, and Route 130 - giving you easy access to almost anywhere you need or want to be. Approximately 15 minutes from Philadelphia. Comfort, convenience, and character, this home has it all. Seller offering a one year home warranty with acceptable offer. Do not let this one get away. Schedule an appointment to view your new home today!
Location
State NJ
County Camden
Area Cherry Hill Twp (20409)
Zoning RES
Rooms
Other Rooms Living Room, Dining Room, Primary Bedroom, Kitchen, Bedroom 1, Other
Main Level Bedrooms 2
Interior
Interior Features Attic, Butlers Pantry, Carpet, Ceiling Fan(s), Dining Area, Family Room Off Kitchen, Pantry, Tub Shower
Heating Forced Air
Cooling Central A/C
Flooring Fully Carpeted, Hardwood, Vinyl
Fireplaces Number 1
Fireplaces Type Electric
Fireplace Y
Heat Source Natural Gas
Laundry Main Floor
Exterior
Exterior Feature Patio(s)
Garage Spaces 2.0
Fence Rear
Pool Above Ground
Utilities Available Cable TV, Electric Available, Natural Gas Available, Sewer Available, Water Available
Water Access N
Roof Type Shingle
Accessibility None
Porch Patio(s)
Total Parking Spaces 2
Garage N
Building
Story 1.5
Foundation Crawl Space, Slab
Sewer Public Sewer
Water Public
Architectural Style Cape Cod
Level or Stories 1.5
Additional Building Above Grade, Below Grade
Structure Type 9'+ Ceilings
New Construction N
Schools
School District Cherry Hill Township Public Schools
Others
Senior Community No
Tax ID 09-00188 01-00046
Ownership Fee Simple
SqFt Source Assessor
Acceptable Financing Cash, Conventional, FHA
Listing Terms Cash, Conventional, FHA
Financing Cash,Conventional,FHA
Special Listing Condition Standard
Read Less Info
Want to know what your home might be worth? Contact us for a FREE valuation!

Our team is ready to help you sell your home for the highest possible price ASAP

Bought with Carolyn C Fitzgerald • Peze & Associates






