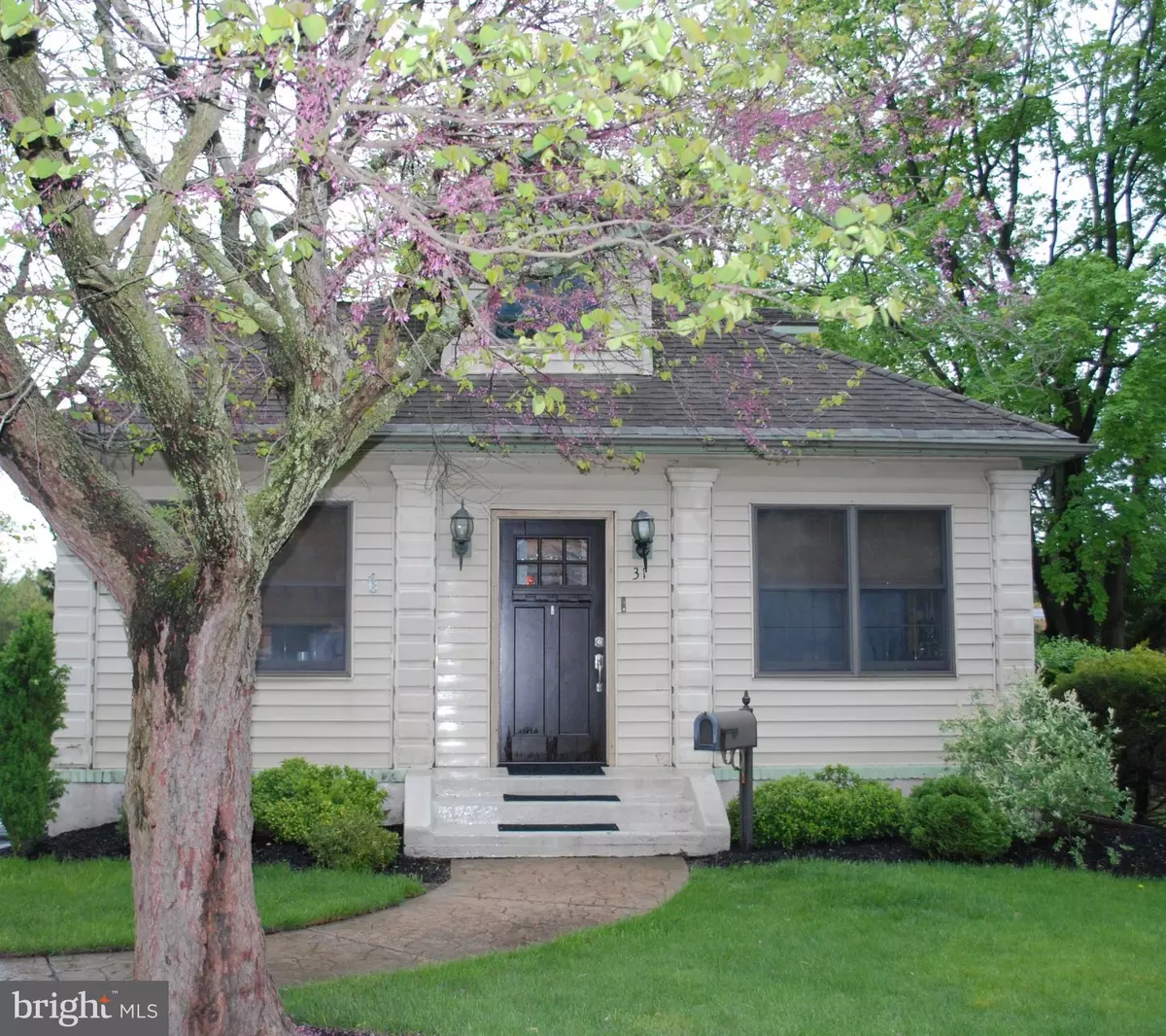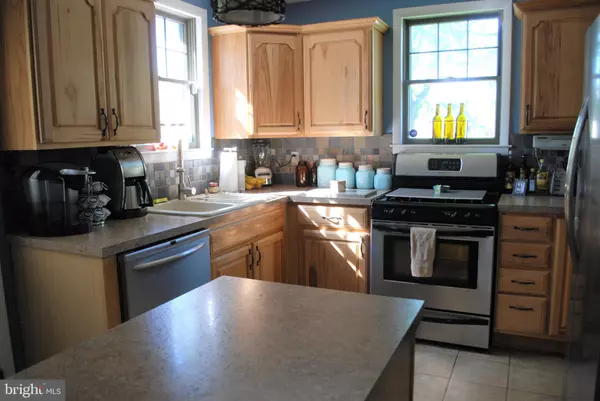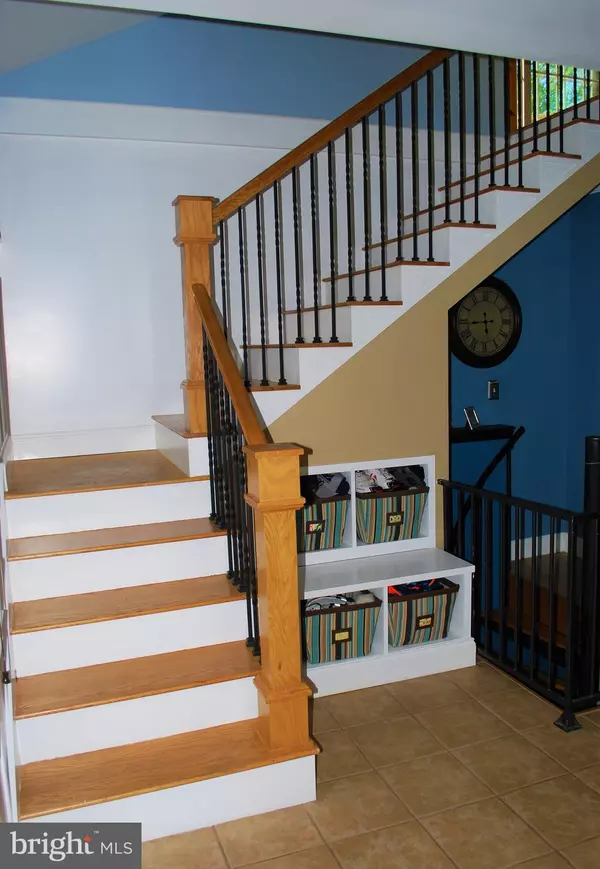$225,000
$234,000
3.8%For more information regarding the value of a property, please contact us for a free consultation.
3 Beds
3 Baths
2,067 SqFt
SOLD DATE : 09/26/2019
Key Details
Sold Price $225,000
Property Type Single Family Home
Sub Type Detached
Listing Status Sold
Purchase Type For Sale
Square Footage 2,067 sqft
Price per Sqft $108
Subdivision Not In Use
MLS Listing ID NJGL239550
Sold Date 09/26/19
Style Bungalow
Bedrooms 3
Full Baths 3
HOA Y/N N
Abv Grd Liv Area 1,677
Originating Board BRIGHT
Year Built 1930
Annual Tax Amount $5,407
Tax Year 2018
Lot Size 0.387 Acres
Acres 0.39
Lot Dimensions 75.00 x 225.00
Property Description
Welcome to Sewell, in Mantua Township! This completely refurbished bungalow is picture perfect and ready for new owners. This home features three bedrooms and three full baths, complete with a master suite with stall shower, two-person jetted tub, built in cabinets, original hardwood floors and exposed brick. There is also a balcony off the master suite that overlooks the private, lush yard and an additional room that would make a perfect nursery or office. The second and third bedrooms also have built in shelving and storage. The enclosed porch has a sitting area and home office. The formal dining room and living room have hardwood flooring. The kitchen with eating area has ceramic tile floor and back splash, wainscoting, center island and custom stairs to the master suite and spiral stairs to the basement. There is also access to the lower deck and backyard. The finished basement has the laundry area, a bedroom and a full bath with full egress. It's the perfect area for teens or generational families. Outside there is a sprinkler system, play house with loft, Parkour training system, detached oversized two car garage and a newly paved driveway. There is nothing to do here but move right in! Make your appointment today and enjoy Mantua Township schools, parks and all the conveniences this town has to offer!
Location
State NJ
County Gloucester
Area Mantua Twp (20810)
Zoning RESIDENTIAL
Rooms
Other Rooms Living Room, Dining Room, Primary Bedroom, Sitting Room, Bedroom 2, Bedroom 3, Kitchen, Laundry, Office, Bathroom 1, Bathroom 3, Primary Bathroom
Basement Heated, Interior Access, Improved, Outside Entrance, Partially Finished
Main Level Bedrooms 1
Interior
Interior Features Breakfast Area, Built-Ins, Formal/Separate Dining Room, Kitchen - Eat-In, Primary Bath(s), Stall Shower, Wood Floors
Hot Water Natural Gas
Heating Forced Air
Cooling Central A/C
Flooring Ceramic Tile, Hardwood
Equipment Dishwasher, Dryer - Gas, Oven - Single, Stainless Steel Appliances, Washer
Furnishings No
Fireplace N
Window Features Casement
Appliance Dishwasher, Dryer - Gas, Oven - Single, Stainless Steel Appliances, Washer
Heat Source Natural Gas
Laundry Lower Floor
Exterior
Exterior Feature Deck(s), Balcony
Parking Features Additional Storage Area, Garage - Front Entry, Oversized
Garage Spaces 7.0
Utilities Available Cable TV, Water Available, Sewer Available, Phone Available, Natural Gas Available, Electric Available
Water Access N
Roof Type Asphalt,Shingle
Accessibility None
Porch Deck(s), Balcony
Total Parking Spaces 7
Garage Y
Building
Lot Description Front Yard, Landscaping, Rear Yard, SideYard(s), Secluded
Story 2
Foundation Block
Sewer Public Sewer
Water Public
Architectural Style Bungalow
Level or Stories 2
Additional Building Above Grade, Below Grade
New Construction N
Schools
Elementary Schools J. Mason Tomlin E.S.
Middle Schools Clearview Regional M.S.
High Schools Clearview Regional H.S.
School District Clearview Regional Schools
Others
Pets Allowed Y
Senior Community No
Tax ID 10-00213-00005
Ownership Fee Simple
SqFt Source Assessor
Acceptable Financing Conventional, Cash, FHA 203(b), USDA
Horse Property N
Listing Terms Conventional, Cash, FHA 203(b), USDA
Financing Conventional,Cash,FHA 203(b),USDA
Special Listing Condition Standard
Pets Allowed Number Limit
Read Less Info
Want to know what your home might be worth? Contact us for a FREE valuation!

Our team is ready to help you sell your home for the highest possible price ASAP

Bought with Rosemarie Rose Simila • Keller Williams Realty - Washington Township






