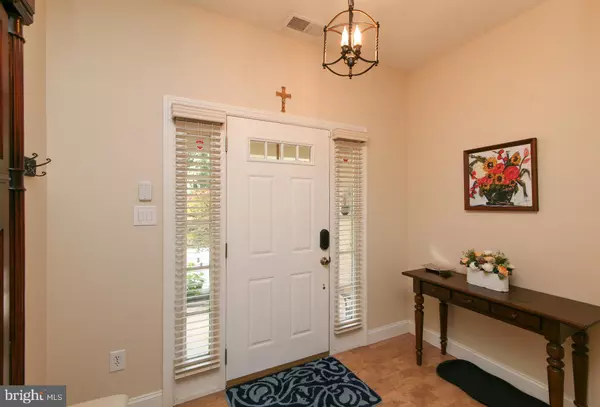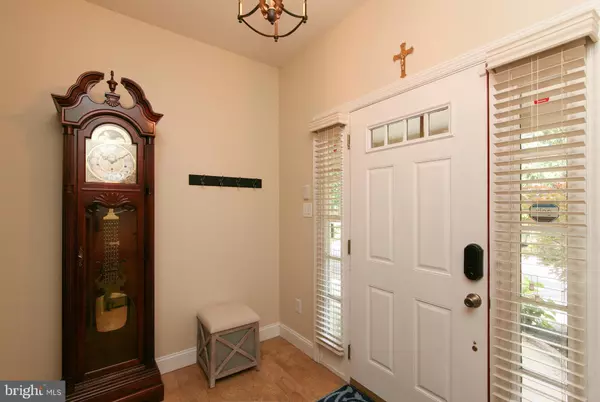$205,000
$209,900
2.3%For more information regarding the value of a property, please contact us for a free consultation.
3 Beds
3 Baths
1,652 SqFt
SOLD DATE : 09/19/2019
Key Details
Sold Price $205,000
Property Type Condo
Sub Type Condo/Co-op
Listing Status Sold
Purchase Type For Sale
Square Footage 1,652 sqft
Price per Sqft $124
Subdivision Kings Croft
MLS Listing ID NJCD369560
Sold Date 09/19/19
Style Contemporary
Bedrooms 3
Full Baths 2
Half Baths 1
Condo Fees $320/mo
HOA Y/N N
Abv Grd Liv Area 1,652
Originating Board BRIGHT
Year Built 1975
Annual Tax Amount $5,994
Tax Year 2019
Lot Dimensions 0.00 x 0.00
Property Description
Don't miss this recently updated home- top to bottom . Top of the line updates and amenities throughout. Private cul-de-sac location. Condo with carport and shed for HVAC & storage. Enter through the front door into the spacious foyer. Laminate elegant cork look tile. Entrance foyer with updated powder room. Gorgeous walnut variated toned hardwood flooring through hallway living & dining rooms and kitchen. Inviting open concept floor plan- great for entertaining. Custom gourmet kitchen with lots of cream cocoa washed cabinetry. Custom granite counter tops and backsplash. Top of the line stainless steel appliances including newer gas 5 burner stove and dishwasher, newer kitchen aid ref. Island breakfast bar. Custom walk in pantry. Dining area with large built in window seat. Spacious living room with sliders to sunny deck. 2 story stairwell to 2nd floor, note the custom designed handcrafted stair rail that leads to the second floor. Hall way boast a large walk in closet with attic pull down access. Washer & dryer in hall closet with shelving. All recently updated hall bath with custom tile , jacuzzi jetted tub and seamless glass shower doors. The large, spacious and sumptuous Master bedroom features a large walk in organized lighted closet with custom built ins and vanity, and a beautifully renovated private master bathroom. 2 additional good sized bedrooms with ample closet space. Newer light wall to wall carpeting throughout the bedrooms and hallway upstairs. All newer windows (winter of 2018). All newer window treatments including plantation shutters in dining area. Wonderful community with walking distance to the pool and tennis courts. Great club house & playground. Condo fee includes all exterior maintenance & water usage. Great location. Close to major highways and transportation & shopping. A pleasure to show. Show and sell!!! Available for quick occupancy.
Location
State NJ
County Camden
Area Cherry Hill Twp (20409)
Zoning R5
Rooms
Other Rooms Living Room, Dining Room, Primary Bedroom, Bedroom 2, Bedroom 3, Kitchen, Foyer
Interior
Interior Features Attic, Breakfast Area, Ceiling Fan(s), Combination Dining/Living, Combination Kitchen/Dining, Dining Area, Family Room Off Kitchen, Kitchen - Island, Kitchen - Gourmet, Primary Bath(s), Pantry, Recessed Lighting, Stall Shower, Tub Shower, Walk-in Closet(s), WhirlPool/HotTub, Window Treatments, Wood Floors
Heating Forced Air
Cooling Central A/C
Flooring Carpet, Ceramic Tile, Laminated, Tile/Brick, Wood
Furnishings No
Fireplace N
Heat Source Natural Gas
Laundry Upper Floor
Exterior
Exterior Feature Deck(s), Porch(es)
Utilities Available Cable TV, Electric Available, Phone Available, Sewer Available, Water Available, Natural Gas Available
Amenities Available Club House, Pool - Outdoor, Tennis Courts, Tot Lots/Playground
Water Access N
Roof Type Asphalt,Shingle
Accessibility None
Porch Deck(s), Porch(es)
Garage N
Building
Story 2
Sewer Public Sewer
Water Public
Architectural Style Contemporary
Level or Stories 2
Additional Building Above Grade, Below Grade
Structure Type Dry Wall
New Construction N
Schools
School District Cherry Hill Township Public Schools
Others
HOA Fee Include All Ground Fee,Common Area Maintenance,Lawn Maintenance,Lawn Care Side,Lawn Care Rear,Management,Pool(s),Recreation Facility,Snow Removal,Other
Senior Community No
Tax ID 09-00337 06-00001-C0238
Ownership Condominium
Acceptable Financing Cash, Conventional, FHA, VA
Horse Property N
Listing Terms Cash, Conventional, FHA, VA
Financing Cash,Conventional,FHA,VA
Special Listing Condition Standard
Read Less Info
Want to know what your home might be worth? Contact us for a FREE valuation!

Our team is ready to help you sell your home for the highest possible price ASAP

Bought with Nicole E Snyderman • Entourage Elite Real Estate-Cherry Hill






