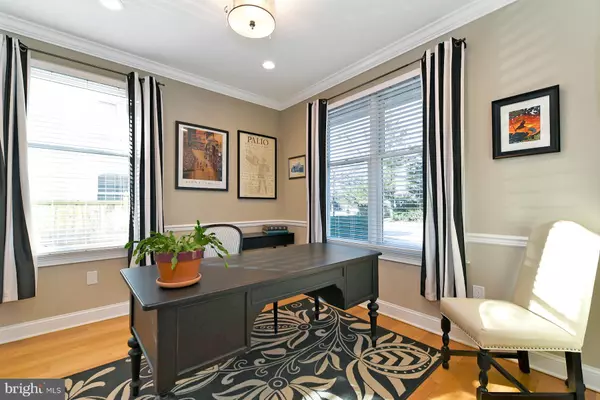$1,025,000
$1,175,000
12.8%For more information regarding the value of a property, please contact us for a free consultation.
5 Beds
5 Baths
3,244 SqFt
SOLD DATE : 09/16/2019
Key Details
Sold Price $1,025,000
Property Type Single Family Home
Sub Type Detached
Listing Status Sold
Purchase Type For Sale
Square Footage 3,244 sqft
Price per Sqft $315
Subdivision None Available
MLS Listing ID NJME280938
Sold Date 09/16/19
Style Colonial
Bedrooms 5
Full Baths 5
HOA Y/N N
Abv Grd Liv Area 2,424
Originating Board BRIGHT
Year Built 1940
Annual Tax Amount $23,033
Tax Year 2018
Lot Size 6,200 Sqft
Acres 0.14
Property Description
Discover modern and convenient living in the heart of Princeton! Walk everywhere as the location is just a block off of Nassau Street and a few blocks of shopping, restaurants, the University and top-ranked Princeton Regional Schools! Architecturally expanded and redesigned in 2014 with top-of-the-line finishes, this sun-lit 5 bedroom/5 full bath property offers a lifestyle befitting todays most discriminating homeowner. The flexible first floor is open and spacious with 9 foot ceilings and a large living room (or combined living/dining) with shadow box trim and includes a 4K Sony flat screen TV and custom ceiling fans. The adjacent private office/den with French doors has its own full bath. The side entry mud room is off the state-of-the-art chef s kitchen by Cabinettree Design with Fieldstone custom inlay cabinetry, a center island/breakfast bar, expansive Quartz counters and stainless steel appliances: a Wolf 6 burner gas cooktop, an under counter Sharp microwave, Bosch refrigerator, double ovens and dishwasher. The dining/family room includes a room warming gas fireplace which is beautifully flanked by built-in benches and wall mounted LG TV above. Glass doors open to a 400 sf paver patio with a fully fenced and beautifully landscaped yard for an in-town oasis. The Master suite provides the ultimate in privacy with a 9 tray ceiling, custom designed full bath and custom walk-in closet. Three bedrooms, a full bath and separate laundry room complete the second level. The 5th bedroom with walk-in closet and full bath is located on the third floor and is adjacent to a large storage area. The basement is fully finished with a full bath, tile floors, built-in shelving, ample closet space plus a full wall of wine storage! All bathrooms have Ambella cabinetry, quartzite counters and frameless shower doors. Additional features throughout include white oak flooring, ceiling fans and cable/USB ports plus custom light fixtures and LED lighting. Two zone HVAC, central vac with built-in retractable hose and tankless hot water offers convenience on all levels. The newly added paver driveway plus a one car garage can hold up to 6-7 vehicles. Grab this special opportunity to live in Princeton within minutes of it all!
Location
State NJ
County Mercer
Area Princeton (21114)
Zoning R3
Direction North
Rooms
Other Rooms Living Room, Dining Room, Bedroom 2, Bedroom 4, Bedroom 5, Kitchen, Game Room, Family Room, Laundry, Mud Room, Office, Storage Room, Bathroom 1, Bathroom 2, Bathroom 3, Bonus Room, Primary Bathroom, Full Bath
Basement Fully Finished
Interior
Interior Features Breakfast Area, Built-Ins, Ceiling Fan(s), Central Vacuum, Combination Dining/Living, Family Room Off Kitchen, Floor Plan - Open, Kitchen - Island, Kitchen - Gourmet, Primary Bath(s), Recessed Lighting, Stall Shower, Walk-in Closet(s), Upgraded Countertops, Window Treatments, Wine Storage, Wood Floors
Hot Water Natural Gas
Heating Forced Air, Energy Star Heating System
Cooling Central A/C
Flooring Hardwood, Ceramic Tile
Fireplaces Number 1
Fireplaces Type Gas/Propane
Equipment Built-In Microwave, Central Vacuum, Dishwasher, Disposal, Dryer, Oven - Double, Range Hood, Refrigerator, Six Burner Stove, Stainless Steel Appliances, Washer, Water Heater - Tankless
Fireplace Y
Window Features Double Pane,Energy Efficient
Appliance Built-In Microwave, Central Vacuum, Dishwasher, Disposal, Dryer, Oven - Double, Range Hood, Refrigerator, Six Burner Stove, Stainless Steel Appliances, Washer, Water Heater - Tankless
Heat Source Natural Gas
Laundry Upper Floor, Washer In Unit, Dryer In Unit
Exterior
Exterior Feature Patio(s)
Parking Features Covered Parking
Garage Spaces 7.0
Fence Wood, Privacy
Utilities Available Cable TV Available
Water Access N
Roof Type Asphalt
Accessibility None
Porch Patio(s)
Total Parking Spaces 7
Garage Y
Building
Story 3+
Sewer Public Sewer
Water Public
Architectural Style Colonial
Level or Stories 3+
Additional Building Above Grade, Below Grade
Structure Type 9'+ Ceilings,Dry Wall,Tray Ceilings
New Construction N
Schools
Elementary Schools Community Park E.S.
Middle Schools John Witherspoon M.S.
High Schools Princeton H.S.
School District Princeton Regional Schools
Others
Senior Community No
Tax ID 14-00031 02-00066
Ownership Fee Simple
SqFt Source Assessor
Special Listing Condition Standard
Read Less Info
Want to know what your home might be worth? Contact us for a FREE valuation!

Our team is ready to help you sell your home for the highest possible price ASAP

Bought with Victoria Holly • Weichert Realtors - Princeton






