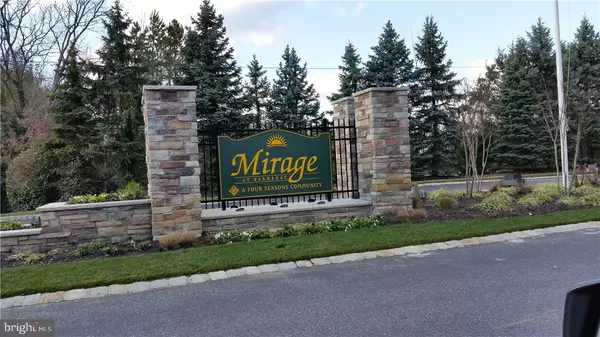$340,000
$379,900
10.5%For more information regarding the value of a property, please contact us for a free consultation.
3 Beds
4 Baths
3,335 SqFt
SOLD DATE : 01/05/2017
Key Details
Sold Price $340,000
Property Type Single Family Home
Sub Type Detached
Listing Status Sold
Purchase Type For Sale
Square Footage 3,335 sqft
Price per Sqft $101
Subdivision Four Seasons At Mirage
MLS Listing ID NJOC181466
Sold Date 01/05/17
Style Other
Bedrooms 3
Full Baths 3
Half Baths 1
HOA Fees $168/mo
HOA Y/N Y
Abv Grd Liv Area 3,335
Originating Board JSMLS
Year Built 2006
Annual Tax Amount $8,768
Tax Year 2015
Lot Dimensions 67x96
Property Description
We are ready to make a DEAL! Are you ready to buy a perfect home ready to move in? The Sellers have loved and taken excellent care of the home; they even have freshly painted the garage walls and finished the floor with epoxy. This Gorgeous Sequoia Loft Royale is built on a corner lot and dressed on the exterior with stucco and stone and surrounded by beautiful perennials. The sun light comes plentiful through the large windows and the open floor plan gives you the airy and comfortable feeling. And if this is not enough, the Sun Room will bathe you with light. The house also features cathedral ceilings, hardwood floors, upgraded kitchen with 42? cabinets, center island, breakfast room, family room, formal living and dining rooms, den, master bedroom with tray ceiling, walk-in closet, master bath (upgraded gold stone accessory and designer tile packages, upgraded maple vanity with quartz, upgraded bath fixtures including acrylic shower base) and a 2nd bedroom all on the 1st floor.,The oak railings staircase takes you to the 2nd floor where you have a large loft, a 3rd bedroom and a full bath. The home has many other upgrades listed in the attached documents. Come and take a look.
Location
State NJ
County Ocean
Area Barnegat Twp (21501)
Zoning RLAC
Interior
Interior Features Attic, Entry Level Bedroom, Breakfast Area, Ceiling Fan(s), Kitchen - Island, Floor Plan - Open, Recessed Lighting, Stall Shower, Tub Shower
Hot Water Natural Gas
Heating Forced Air
Cooling Central A/C, Multi Units
Flooring Ceramic Tile, Fully Carpeted, Wood
Equipment Cooktop, Dishwasher, Oven - Double, Dryer, Oven/Range - Electric, Oven/Range - Gas, Refrigerator, Oven - Self Cleaning, Washer
Furnishings No
Fireplace N
Appliance Cooktop, Dishwasher, Oven - Double, Dryer, Oven/Range - Electric, Oven/Range - Gas, Refrigerator, Oven - Self Cleaning, Washer
Heat Source Natural Gas
Exterior
Garage Spaces 2.0
Amenities Available Other, Community Center, Common Grounds, Exercise Room, Gated Community, Hot tub, Putting Green, Security, Tennis Courts, Retirement Community
Water Access N
Roof Type Shingle
Accessibility None
Total Parking Spaces 2
Garage Y
Building
Story 2
Foundation Slab
Sewer Public Sewer
Water Public
Architectural Style Other
Level or Stories 2
Additional Building Above Grade
Structure Type 2 Story Ceilings
New Construction N
Schools
School District Barnegat Township Public Schools
Others
HOA Fee Include Pool(s),Management,Common Area Maintenance,Lawn Maintenance,Security Gate,Snow Removal
Senior Community Yes
Tax ID 01-00095-52-00004
Ownership Fee Simple
Special Listing Condition Standard
Read Less Info
Want to know what your home might be worth? Contact us for a FREE valuation!

Our team is ready to help you sell your home for the highest possible price ASAP

Bought with Paula A Pugliese • Weichert Realtors - Forked River






