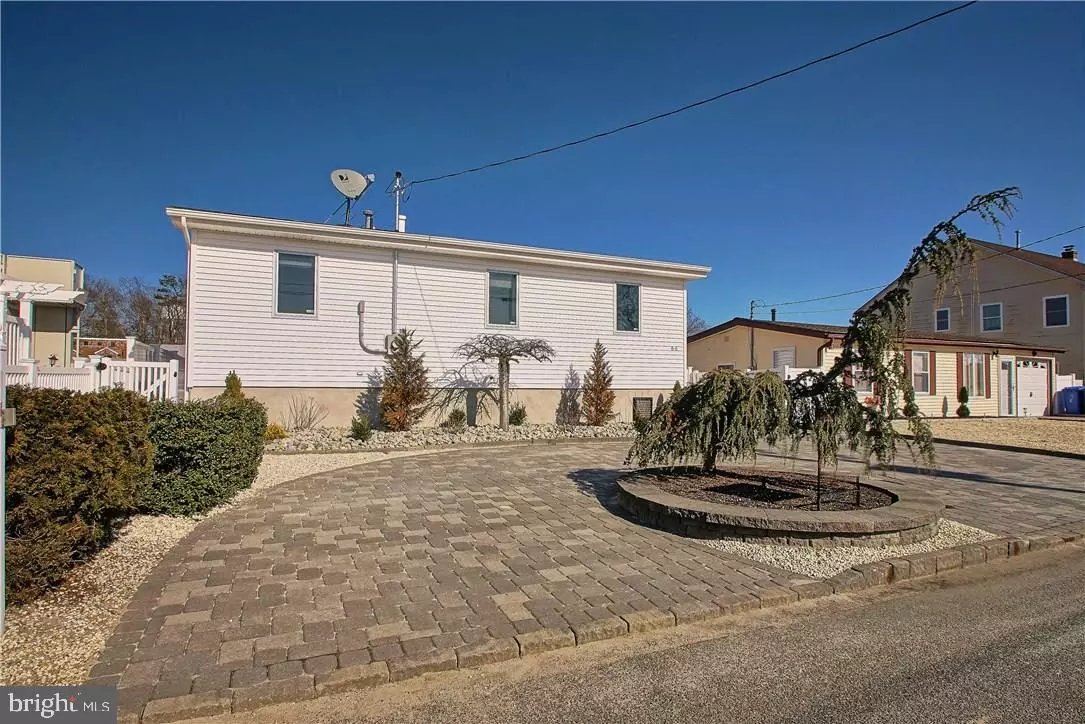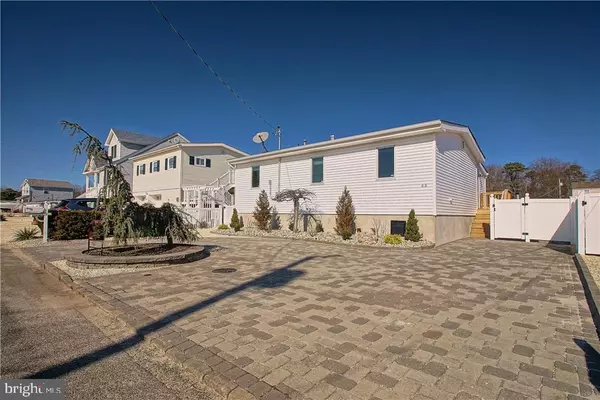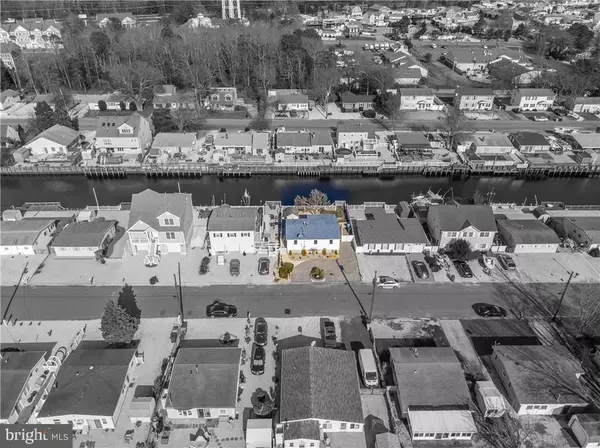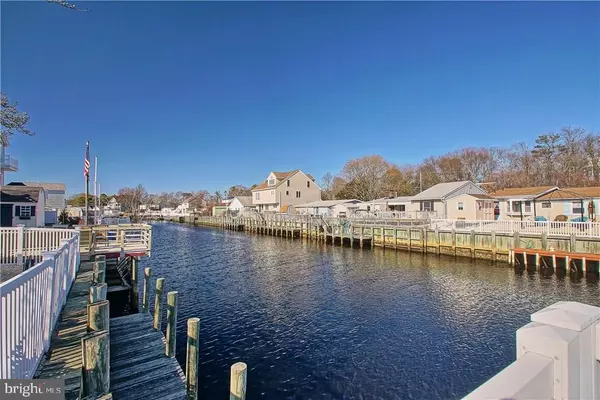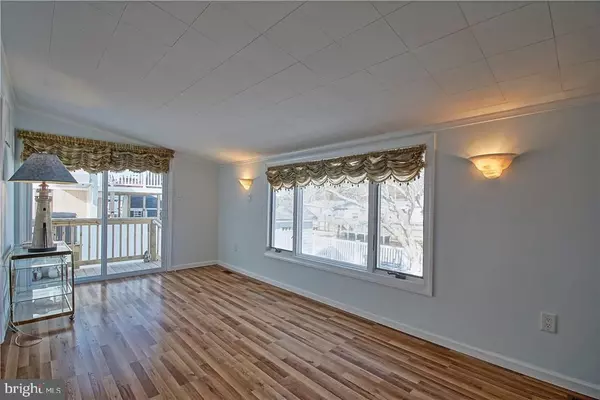$327,500
$329,900
0.7%For more information regarding the value of a property, please contact us for a free consultation.
3 Beds
2 Baths
938 SqFt
SOLD DATE : 06/11/2018
Key Details
Sold Price $327,500
Property Type Single Family Home
Sub Type Detached
Listing Status Sold
Purchase Type For Sale
Square Footage 938 sqft
Price per Sqft $349
Subdivision Beach Haven West
MLS Listing ID NJOC157038
Sold Date 06/11/18
Style Ranch/Rambler
Bedrooms 3
Full Baths 2
HOA Y/N N
Abv Grd Liv Area 938
Originating Board JSMLS
Year Built 1969
Annual Tax Amount $5,012
Tax Year 2017
Lot Dimensions 50x80
Property Description
This inviting waterfront home is move-in ready w/ fresh, neutral decor! Infused with an abundance of natural light, it offers an open floor plan, updated kitchen w/ Corian countertops & stainless appliances, large DR, LR with sliders to deck, dock, & spacious backyard perfect for alfresco dining! 2 BRs include lovely built-ins, plus the Master BR has its own bathroom. Gleaming wood laminate floors, stained glass windows, security system, 8 yr old vinyl bulkhead, bubbler, water & electricity at dock, vinyl fence, large storage shed, maintenance-free landscaping, underground sprinkler, fenced yard, paved circular drive, & more make this a must-see house! Just minutes from Long Beach Island, it is close to shopping, schools, restaurants & the famous white sand beaches of the Jersey Shore!
Location
State NJ
County Ocean
Area Stafford Twp (21531)
Zoning RR2A
Interior
Interior Features Attic, Entry Level Bedroom, Window Treatments, Ceiling Fan(s), Crown Moldings, Floor Plan - Open, Primary Bath(s), Stall Shower, Stain/Lead Glass
Hot Water Tankless
Heating Forced Air
Cooling Central A/C
Flooring Ceramic Tile, Laminated, Marble
Equipment Dishwasher, Oven/Range - Gas, Built-In Microwave, Refrigerator, Washer/Dryer Stacked, Stove, Water Heater - Tankless
Furnishings No
Fireplace N
Window Features Screens
Appliance Dishwasher, Oven/Range - Gas, Built-In Microwave, Refrigerator, Washer/Dryer Stacked, Stove, Water Heater - Tankless
Heat Source Natural Gas
Exterior
Exterior Feature Deck(s)
Parking Features Oversized
Fence Partially
Water Access Y
View Water, Canal
Roof Type Shingle
Accessibility None
Porch Deck(s)
Garage N
Building
Lot Description Bulkheaded, Level
Story 1
Foundation Crawl Space
Sewer Public Sewer
Water Public
Architectural Style Ranch/Rambler
Level or Stories 1
Additional Building Above Grade
New Construction N
Schools
School District Southern Regional Schools
Others
Senior Community No
Tax ID 31-00147-69-00033
Ownership Fee Simple
Security Features Security System
Special Listing Condition Standard
Read Less Info
Want to know what your home might be worth? Contact us for a FREE valuation!

Our team is ready to help you sell your home for the highest possible price ASAP

Bought with Joanne Stewart • RE/MAX at Barnegat Bay - Manahawkin

