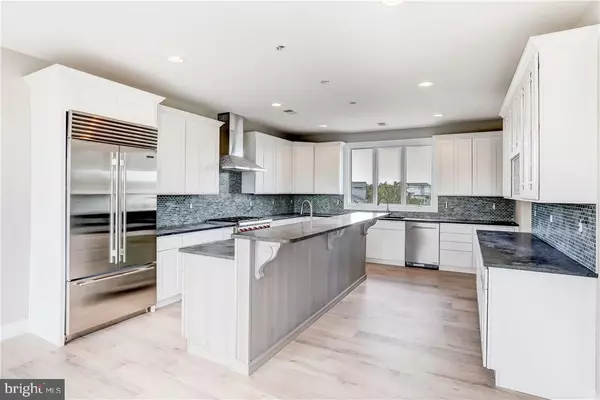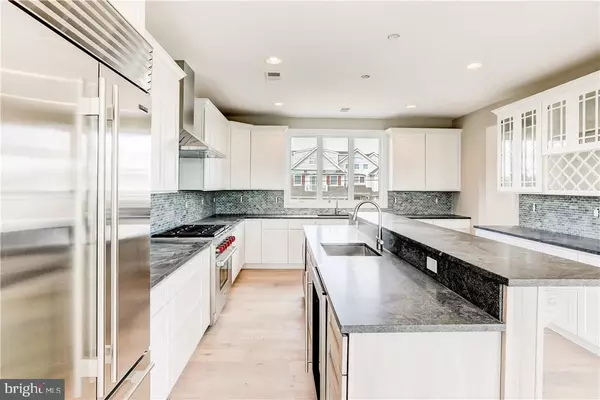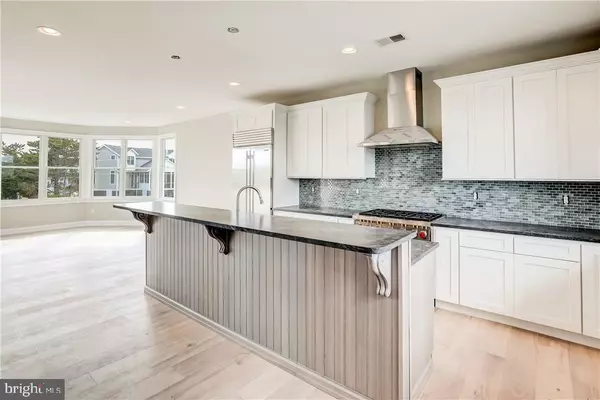$2,200,000
$2,399,000
8.3%For more information regarding the value of a property, please contact us for a free consultation.
6 Beds
5 Baths
3,400 SqFt
SOLD DATE : 03/09/2018
Key Details
Sold Price $2,200,000
Property Type Single Family Home
Sub Type Detached
Listing Status Sold
Purchase Type For Sale
Square Footage 3,400 sqft
Price per Sqft $647
Subdivision Loveladies
MLS Listing ID NJOC171398
Sold Date 03/09/18
Style Other
Bedrooms 6
Full Baths 4
Half Baths 1
HOA Y/N N
Abv Grd Liv Area 3,400
Originating Board JSMLS
Year Built 2017
Annual Tax Amount $1
Tax Year 2016
Lot Dimensions 100x100
Property Description
PERFECT ON POMPANO...New Construction, and ready for you! Loveladies Lagoon front home with beautiful BAY VIEWS! 6 bedrooms, 4 1/2 baths, 3400 sq. ft. non- reverse living home with pool, outside kitchen,elevator and roof deck! Huge kitchen/dining room surrounded by glass includes Sub Zero and Wolf appliances. Wide plank oak floors, coffered and barrel ceilings, custom cabinets, custom closets, granite counters through out. Featuring a reclaimed wood faced gas fireplace. 3 stop elevator, marble, tile, glass and Kohler baths, and over sized laundry room. Enormous master suite with bay vistas, walk in custom closet and master bath! Multiple decks, lots of space for everyone and only steps to your pool, the lagoon and the bay. Located in a lovely neighborhood surrounded by new, beautiful homes and very close to the ocean on a 100 x 100 lagoon front lot with new vinyl bulkhead. Built by Tiber Construction, includes 10 year builder warranty.
Location
State NJ
County Ocean
Area Long Beach Twp (21518)
Zoning RES
Interior
Interior Features Elevator, Floor Plan - Open, Recessed Lighting, Primary Bath(s), Walk-in Closet(s)
Hot Water Natural Gas
Heating Forced Air
Cooling Central A/C
Flooring Ceramic Tile, Wood
Fireplaces Number 1
Fireplaces Type Gas/Propane
Equipment Cooktop, Dishwasher, Cooktop - Down Draft, Oven/Range - Gas, Built-In Microwave, Refrigerator
Furnishings No
Fireplace Y
Appliance Cooktop, Dishwasher, Cooktop - Down Draft, Oven/Range - Gas, Built-In Microwave, Refrigerator
Heat Source Natural Gas
Exterior
Garage Spaces 3.0
Pool Heated
Water Access Y
View Water, Bay, Canal
Roof Type Shingle
Accessibility None
Total Parking Spaces 3
Garage Y
Building
Lot Description Bulkheaded
Story 2
Foundation Pilings
Sewer Public Sewer
Water Public
Architectural Style Other
Level or Stories 2
Additional Building Above Grade
New Construction Y
Schools
School District Southern Regional Schools
Others
Senior Community No
Tax ID 18-00020-98-00008
Ownership Fee Simple
Special Listing Condition Standard
Read Less Info
Want to know what your home might be worth? Contact us for a FREE valuation!

Our team is ready to help you sell your home for the highest possible price ASAP

Bought with Craig Stefanoni • BHHS Zack Shore REALTORS






