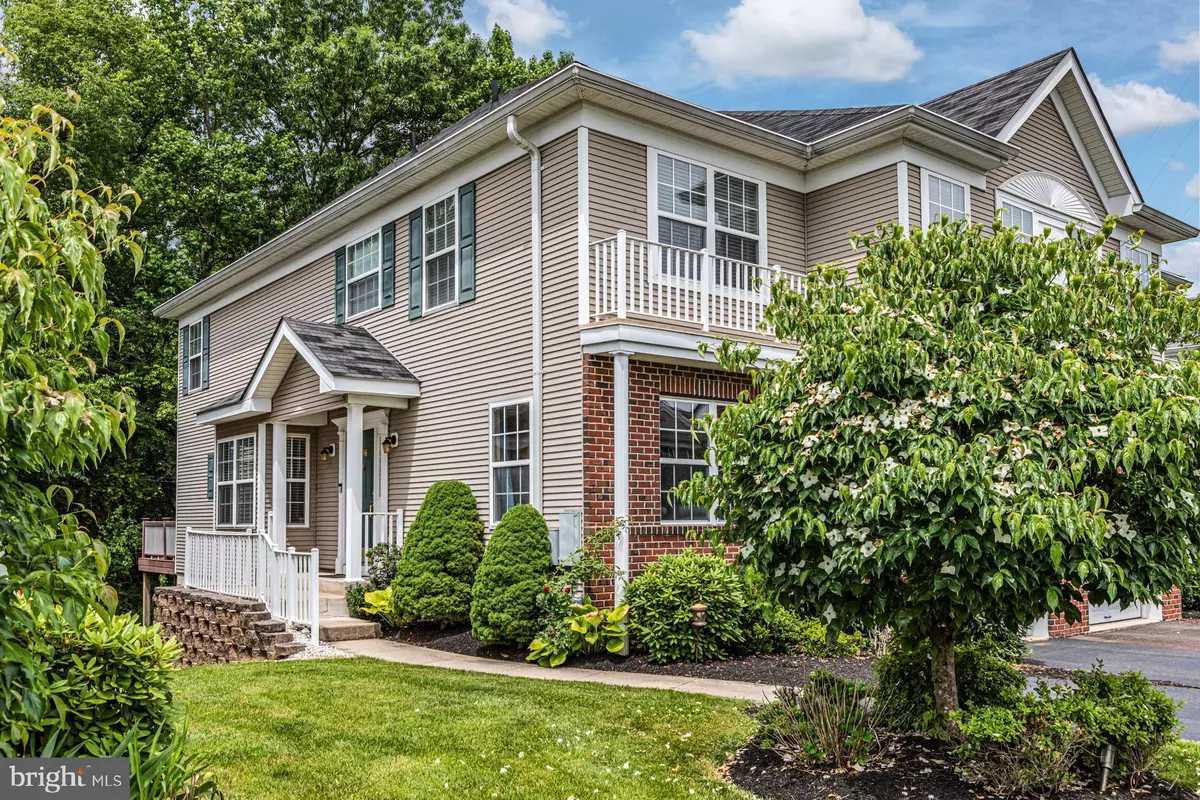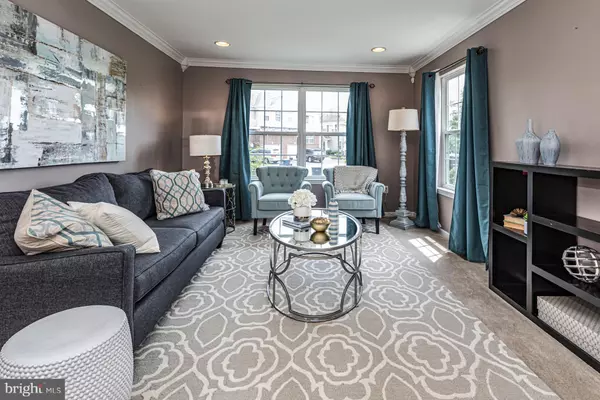$395,000
$399,000
1.0%For more information regarding the value of a property, please contact us for a free consultation.
3 Beds
3 Baths
3,640 Sqft Lot
SOLD DATE : 08/12/2019
Key Details
Sold Price $395,000
Property Type Condo
Sub Type Condo/Co-op
Listing Status Sold
Purchase Type For Sale
Subdivision Liberty Green
MLS Listing ID NJME280394
Sold Date 08/12/19
Style Traditional
Bedrooms 3
Full Baths 2
Half Baths 1
HOA Fees $123/mo
HOA Y/N Y
Originating Board BRIGHT
Year Built 2002
Annual Tax Amount $9,590
Tax Year 2018
Lot Size 3,640 Sqft
Acres 0.08
Lot Dimensions 0.00 x 0.00
Property Description
Only 10 minutes separate Liberty Green from both the Princeton Junction and Hamilton train stations, and even fewer from major routes, plus Mercer, Marketfair, and Quakerbridge Malls. And though this community is loved for its convenient location, it's the warm sense of home that keeps folks seeking out its tree-lined streets. Trimmed with brick and blooming dogwood, this 3 bedroom is a wonderful host. The party flows freely in open, hardwood-lined living and dining rooms, with a half bath nearby for guests. Tall windows illuminate both the 2-story family room and the adjoining open kitchen, where cream counters and tile complement oak cabinets. Coffee on the deck overlooking backing woods provides a relaxed start to your morning. The windowed basement has been wonderfully finished with rec and office space - even a dry bar! Upstairs laundry tends to 2 bedrooms sharing a hall bath, and a large master suite with twin walk-ins and a private bath with a wishbone Kohler tub. Steps from the community tot lot, pool, basketball courts, tennis courts, and bike path.
Location
State NJ
County Mercer
Area Lawrence Twp (21107)
Zoning MX
Rooms
Other Rooms Living Room, Dining Room, Primary Bedroom, Kitchen, Family Room, Laundry, Other, Office, Bonus Room, Additional Bedroom
Basement Daylight, Partial, Full, Fully Finished
Interior
Interior Features Attic, Bar, Carpet, Ceiling Fan(s), Combination Dining/Living, Crown Moldings, Family Room Off Kitchen, Floor Plan - Open, Primary Bath(s), Stall Shower, Walk-in Closet(s), Wood Floors
Heating Forced Air
Cooling Central A/C
Flooring Hardwood, Carpet, Tile/Brick
Equipment Built-In Microwave, Built-In Range, Dishwasher, Dryer, Oven/Range - Gas, Refrigerator, Washer
Fireplace N
Appliance Built-In Microwave, Built-In Range, Dishwasher, Dryer, Oven/Range - Gas, Refrigerator, Washer
Heat Source Natural Gas
Exterior
Exterior Feature Deck(s)
Parking Features Built In
Garage Spaces 1.0
Water Access N
Roof Type Asphalt
Accessibility None
Porch Deck(s)
Attached Garage 1
Total Parking Spaces 1
Garage Y
Building
Story 2
Sewer Public Sewer
Water Public
Architectural Style Traditional
Level or Stories 2
Additional Building Above Grade, Below Grade
New Construction N
Schools
School District Lawrence Township Public Schools
Others
Senior Community No
Tax ID 07-04201-00132
Ownership Fee Simple
SqFt Source Assessor
Special Listing Condition Standard
Read Less Info
Want to know what your home might be worth? Contact us for a FREE valuation!

Our team is ready to help you sell your home for the highest possible price ASAP

Bought with Non Member • Non Subscribing Office






