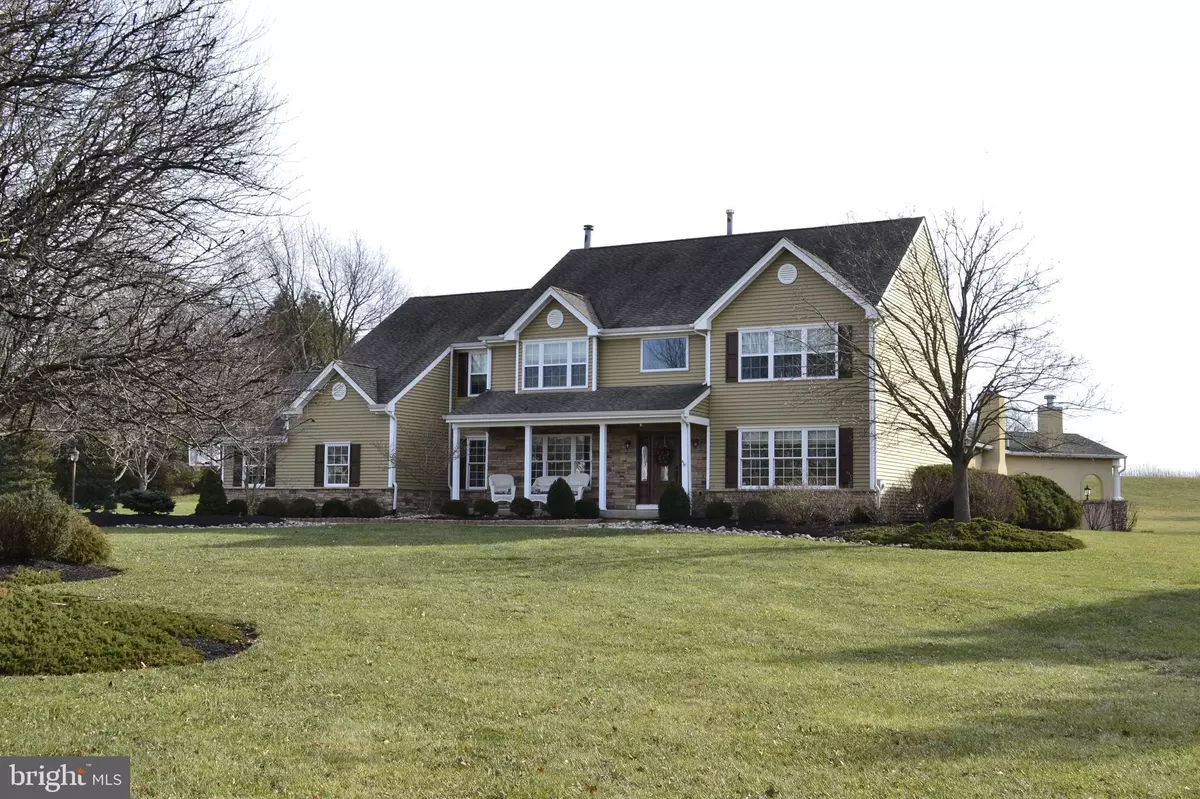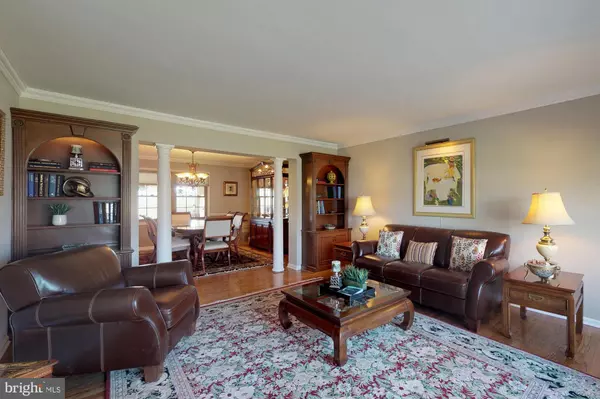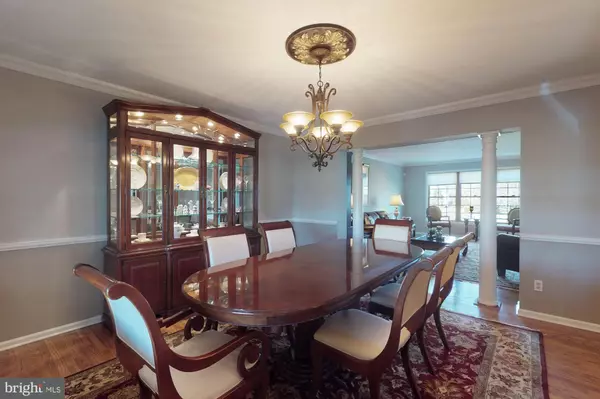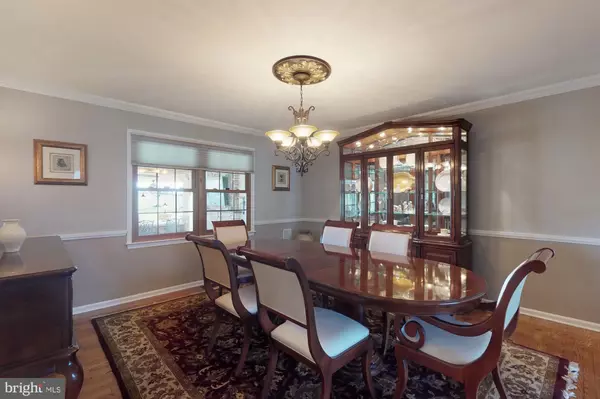$750,000
$750,000
For more information regarding the value of a property, please contact us for a free consultation.
4 Beds
3 Baths
3,628 SqFt
SOLD DATE : 08/15/2019
Key Details
Sold Price $750,000
Property Type Single Family Home
Sub Type Detached
Listing Status Sold
Purchase Type For Sale
Square Footage 3,628 sqft
Price per Sqft $206
Subdivision The Ridings
MLS Listing ID NJME255454
Sold Date 08/15/19
Style Colonial
Bedrooms 4
Full Baths 2
Half Baths 1
HOA Y/N N
Abv Grd Liv Area 3,628
Originating Board BRIGHT
Year Built 1992
Annual Tax Amount $19,076
Tax Year 2018
Lot Size 2.010 Acres
Acres 2.01
Property Description
In the Ridings, a well established and gracious neighborhood, sits this picture perfect NORTH facing home with a truly one of a kind outdoor living space that complements the updated interior spaces. The roof, all exterior siding and stonework as well as the windows and heating and air conditioning were replaced in the last ten years making this home virtually maintenance free for the next lucky family! Dine and cook al fresco in the outdoor covered living area which includes a kitchen with high end DCS grill, commercial grade exhaust hood, refrigerator, sink peninsula bar with stool seating, ceiling fans, and a woodburning fireplace with ceramic ceiling heaters and custom weatherproof panels for year round entertaining and enjoyment. On the other side of the patio is a raised pergola with hot tub and built in custom firepit. Since it is not practical to live outside, you will want to experience all that the interior spaces have to offer! From the two story foyer with its hardwood floors that flow seamlessly into the formal living and dining rooms to the fabulous home office with rich cherry wood built ins, you will begin to imagine the lifestyle to be lived here! The remodeled gourmet kitchen features 42 cabinetry a well organized walk in pantry, a breakfast area with custom built ins and a sliding door that leads to the four season sunroom addition which is the ideal place to enjoy a morning cup of coffee, a great read and the view of the backyard and beyond to the protected open space. The second floor bedroom level features a sumptuous master suite with both a sitting room and sleeping chamber, hardwood floors and a remodeled master bathroom with whirlpool tub, dual sinks, walk in shower with jetted massage faucets and an oversized walk in closet with custom shelving that is sure to please any clothes and shoe lover!! Three additional bedrooms and a hall bath complete this level while a two room finished basement adds even more living space to this already generously proportioned home! Serviced by public water and a replaced septic system (2004) this perfectly priced dream home should be yours!
Location
State NJ
County Mercer
Area Robbinsville Twp (21112)
Zoning RR
Rooms
Other Rooms Living Room, Dining Room, Primary Bedroom, Sitting Room, Bedroom 2, Bedroom 3, Bedroom 4, Kitchen, Family Room, Basement, Breakfast Room, Sun/Florida Room, Office, Bonus Room, Full Bath, Half Bath
Basement Fully Finished
Interior
Interior Features Curved Staircase, Family Room Off Kitchen, Floor Plan - Traditional, Recessed Lighting
Heating Forced Air
Cooling Central A/C
Fireplaces Number 2
Fireplaces Type Gas/Propane, Wood, Stone, Mantel(s)
Equipment Built-In Range, Dishwasher, Dryer - Gas, Exhaust Fan, Microwave, Oven - Self Cleaning, Range Hood, Refrigerator, Stainless Steel Appliances
Fireplace Y
Window Features Replacement,Casement
Appliance Built-In Range, Dishwasher, Dryer - Gas, Exhaust Fan, Microwave, Oven - Self Cleaning, Range Hood, Refrigerator, Stainless Steel Appliances
Heat Source Natural Gas
Laundry Main Floor
Exterior
Exterior Feature Enclosed, Patio(s)
Parking Features Garage - Side Entry, Garage Door Opener, Inside Access
Garage Spaces 2.0
Water Access N
Accessibility None
Porch Enclosed, Patio(s)
Attached Garage 2
Total Parking Spaces 2
Garage Y
Building
Story 2
Sewer On Site Septic
Water Public
Architectural Style Colonial
Level or Stories 2
Additional Building Above Grade, Below Grade
New Construction N
Schools
Elementary Schools Sharon E.S.
Middle Schools Pond Road Middle
High Schools Robbinsville
School District Robbinsville Twp
Others
Senior Community No
Tax ID 12-00022-00010 16
Ownership Fee Simple
SqFt Source Assessor
Horse Property N
Special Listing Condition Standard
Read Less Info
Want to know what your home might be worth? Contact us for a FREE valuation!

Our team is ready to help you sell your home for the highest possible price ASAP

Bought with Donna M Kramer • Coldwell Banker Residential Brokerage - Princeton






