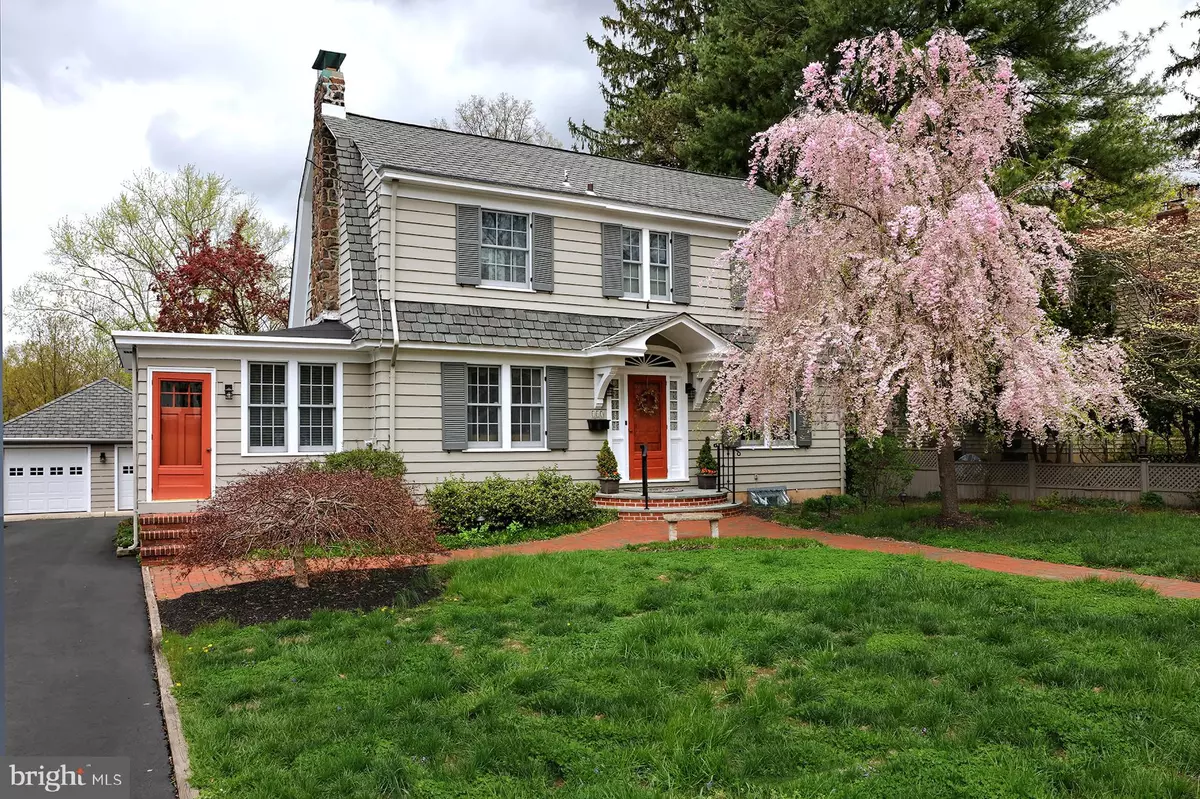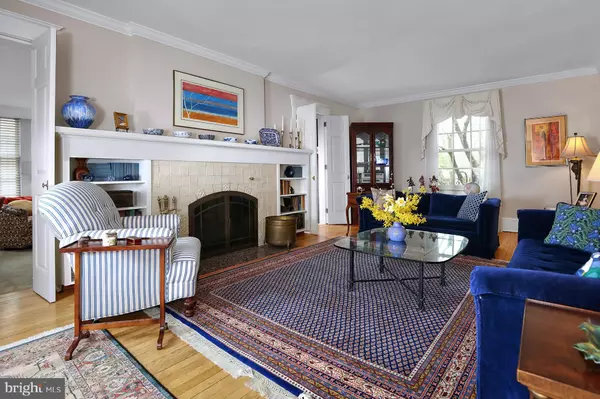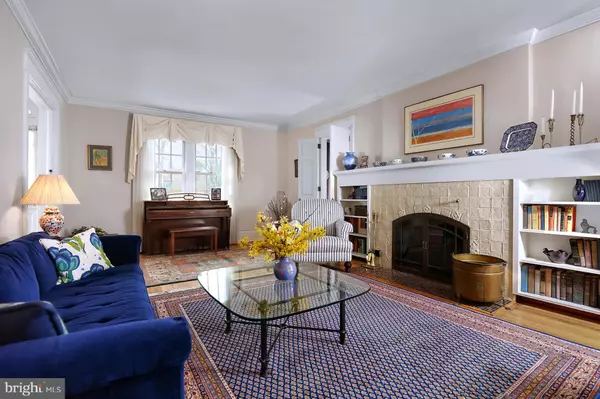$640,000
$678,500
5.7%For more information regarding the value of a property, please contact us for a free consultation.
4 Beds
3 Baths
0.34 Acres Lot
SOLD DATE : 08/19/2019
Key Details
Sold Price $640,000
Property Type Single Family Home
Sub Type Detached
Listing Status Sold
Purchase Type For Sale
Subdivision None Available
MLS Listing ID NJME276342
Sold Date 08/19/19
Style Dutch
Bedrooms 4
Full Baths 2
Half Baths 1
HOA Y/N N
Originating Board BRIGHT
Year Built 1926
Annual Tax Amount $14,438
Tax Year 2018
Lot Size 0.344 Acres
Acres 0.34
Lot Dimensions 75.00 x 200.00
Property Description
This lovely 4-bedroom Colonial is located in the heart of a much-loved Pennington "park" neighborhood with classic 1920's charm and many recent improvements. The new kitchen with its wall of pantry storage, glass cabinetry, and granite counters is sure to impress the gourmet. A sun-soaked breakfast room opens to a screened porch, deck, and the backyard with a new 2-car garage. New windows bring an inviting sense of light and space throughout. A fireplace anchors the living room and 2 sets of doors open to the family room, providing enough breathing space for everyone when the celebrations grow. The dining room is nicely-scaled to host them all. A powder room is tucked out of sight. Above, a new hall bath with a whirlpool tub will surely be a haven in a busy household. The master suite has its own private bath. Straight stairs provide easy access to the attic. Views of a neighboring sheep farm make this home feel far removed from town, yet Main Street is just a few turns away and Kunkel Park right down the street.
Location
State NJ
County Mercer
Area Pennington Boro (21108)
Zoning R-80
Rooms
Other Rooms Living Room, Dining Room, Primary Bedroom, Bedroom 3, Bedroom 4, Kitchen, Family Room, Foyer, Breakfast Room, Bathroom 2, Primary Bathroom, Full Bath, Screened Porch
Basement Full
Interior
Interior Features Breakfast Area, Floor Plan - Traditional, Formal/Separate Dining Room, Kitchen - Eat-In, Wood Floors
Hot Water Natural Gas
Heating Baseboard - Hot Water
Cooling Central A/C
Flooring Hardwood, Ceramic Tile
Fireplaces Number 1
Fireplaces Type Brick
Equipment Built-In Microwave, Built-In Range, Washer, Stainless Steel Appliances, Refrigerator, Range Hood, Oven/Range - Gas, Dryer
Furnishings No
Fireplace Y
Appliance Built-In Microwave, Built-In Range, Washer, Stainless Steel Appliances, Refrigerator, Range Hood, Oven/Range - Gas, Dryer
Heat Source Natural Gas
Laundry Basement
Exterior
Exterior Feature Deck(s), Porch(es)
Parking Features Garage - Front Entry
Garage Spaces 2.0
Fence Split Rail
Utilities Available Cable TV, Natural Gas Available, Electric Available, Phone Available, Sewer Available, Under Ground, Water Available
Water Access N
View Garden/Lawn
Roof Type Architectural Shingle
Accessibility None
Porch Deck(s), Porch(es)
Total Parking Spaces 2
Garage Y
Building
Lot Description Landscaping, SideYard(s), Private, Level, Front Yard
Story 2
Sewer Public Sewer
Water Public
Architectural Style Dutch
Level or Stories 2
Additional Building Above Grade, Below Grade
Structure Type Plaster Walls
New Construction N
Schools
Elementary Schools Toll Gate Grammar School
Middle Schools Timberlane M.S.
High Schools Central
School District Hopewell Valley Regional Schools
Others
Senior Community No
Tax ID 08-00302-00007
Ownership Fee Simple
SqFt Source Assessor
Security Features Carbon Monoxide Detector(s),Security System
Acceptable Financing Negotiable
Listing Terms Negotiable
Financing Negotiable
Special Listing Condition Standard
Read Less Info
Want to know what your home might be worth? Contact us for a FREE valuation!

Our team is ready to help you sell your home for the highest possible price ASAP

Bought with Susan Thompson • Corcoran Sawyer Smith






