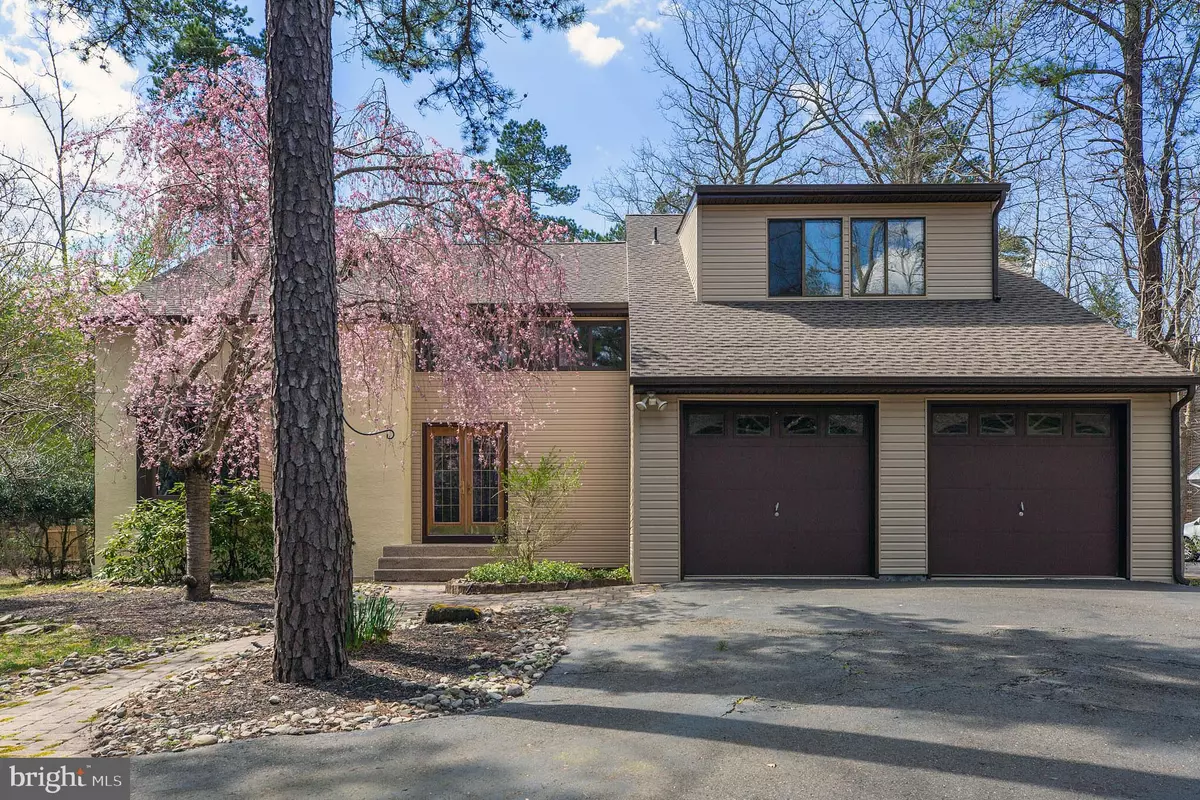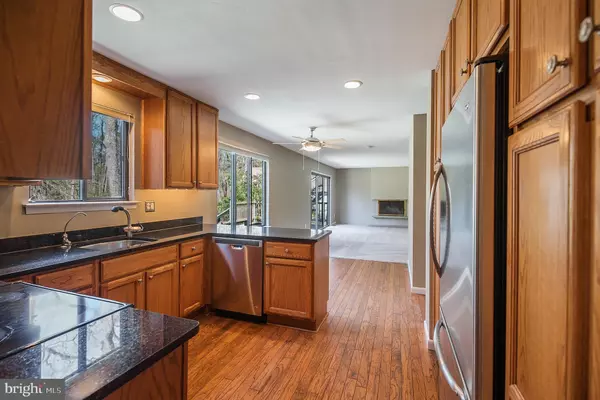$342,500
$355,000
3.5%For more information regarding the value of a property, please contact us for a free consultation.
4 Beds
3 Baths
2,536 SqFt
SOLD DATE : 08/09/2019
Key Details
Sold Price $342,500
Property Type Single Family Home
Sub Type Detached
Listing Status Sold
Purchase Type For Sale
Square Footage 2,536 sqft
Price per Sqft $135
Subdivision Olde Mill
MLS Listing ID NJBL341158
Sold Date 08/09/19
Style Contemporary
Bedrooms 4
Full Baths 2
Half Baths 1
HOA Fees $12/ann
HOA Y/N Y
Abv Grd Liv Area 2,536
Originating Board BRIGHT
Year Built 1978
Annual Tax Amount $10,791
Tax Year 2018
Lot Size 0.601 Acres
Acres 0.6
Property Description
Stunning 2 story Contemporary in Olde Mill section has had an exterior "MAKE OVER". NEW siding (2019), freshly painted deck (2019) and stucco restoration (2019)makes this home sparkle when you pull into the circular driveway! Features include over 1/2 acre wooded lot with rear privacy fence, open foyer into LR and DR both with newer w/w (2018), screened in porch newly painted and roof (2019), remodeled kitchen with granite counters, wood floors, and updated appliances, eat in area, Cozy FR with wood burning fireplace and newer w/w (2018), sliding glass door to large freshly painted deck (2019), wet bar, large laundry room with mud room entrance, 2 car garage with openers, partial basement & crawl space.. 2nd floor features 3 generous bedrooms, a loft, and a large main bedroom with plenty of closets, dressing area and it's own remodeled bath. Updated Hall bath completes the 2nd floor. Home also features a newer roof (2016),updated heat, A/C and hot water heater. Seller also including a 1 Year Home Warranty.
Location
State NJ
County Burlington
Area Medford Twp (20320)
Zoning RES
Rooms
Other Rooms Living Room, Dining Room, Primary Bedroom, Bedroom 2, Bedroom 3, Bedroom 4, Kitchen, Family Room, Foyer, Laundry, Loft, Bathroom 1, Primary Bathroom, Screened Porch
Basement Partial, Unfinished
Interior
Interior Features Carpet, Ceiling Fan(s), Floor Plan - Open, Kitchen - Eat-In, Primary Bath(s), Pantry, Upgraded Countertops, Wet/Dry Bar
Hot Water Natural Gas
Heating Forced Air
Cooling Central A/C
Flooring Carpet, Wood, Tile/Brick
Fireplaces Number 1
Fireplaces Type Wood
Equipment Built-In Microwave, Built-In Range, Dishwasher, Refrigerator, Stove
Fireplace Y
Appliance Built-In Microwave, Built-In Range, Dishwasher, Refrigerator, Stove
Heat Source Natural Gas
Exterior
Parking Features Garage Door Opener
Garage Spaces 2.0
Water Access N
Roof Type Shingle
Accessibility None
Attached Garage 2
Total Parking Spaces 2
Garage Y
Building
Story 2
Foundation Crawl Space
Sewer Private Sewer
Water Well
Architectural Style Contemporary
Level or Stories 2
Additional Building Above Grade
New Construction N
Schools
High Schools Shawnee H.S.
School District Medford Township Public Schools
Others
Senior Community No
Tax ID NO TAX RECORD
Ownership Fee Simple
SqFt Source Assessor
Acceptable Financing Cash, Conventional
Horse Property N
Listing Terms Cash, Conventional
Financing Cash,Conventional
Special Listing Condition Standard
Read Less Info
Want to know what your home might be worth? Contact us for a FREE valuation!

Our team is ready to help you sell your home for the highest possible price ASAP

Bought with Krystle Gunning • CB Schiavone & Associates






