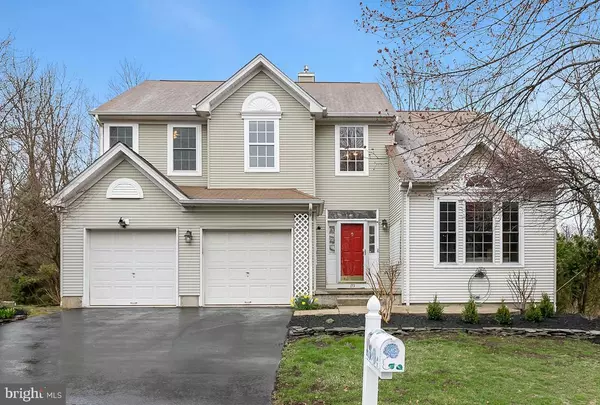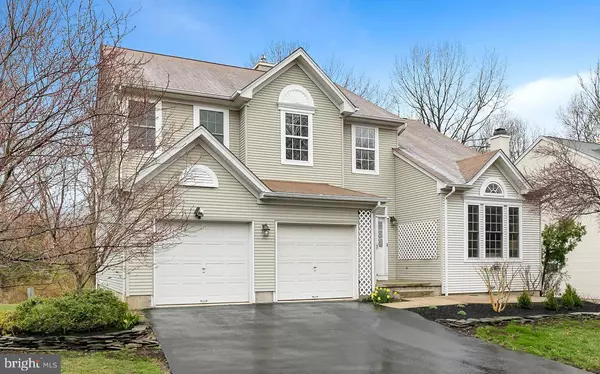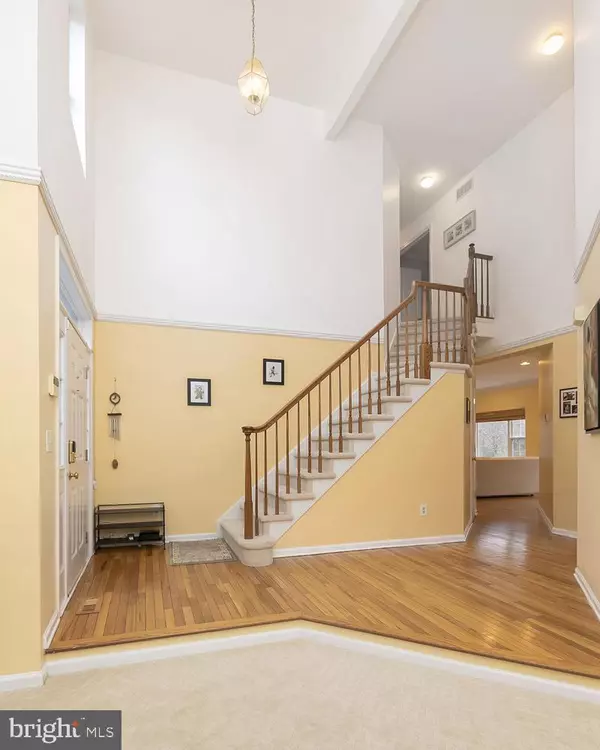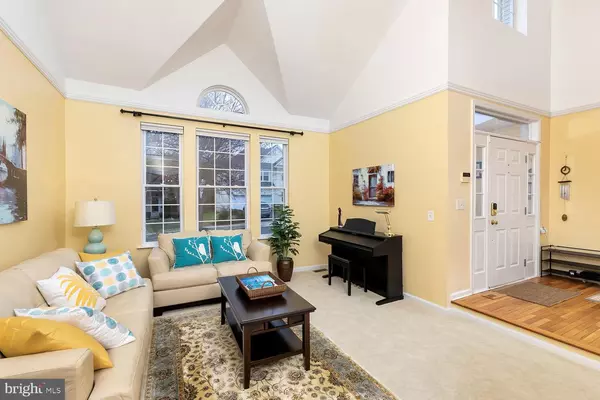$600,000
$606,000
1.0%For more information regarding the value of a property, please contact us for a free consultation.
4 Beds
3 Baths
2,297 SqFt
SOLD DATE : 07/30/2019
Key Details
Sold Price $600,000
Property Type Single Family Home
Sub Type Detached
Listing Status Sold
Purchase Type For Sale
Square Footage 2,297 sqft
Price per Sqft $261
Subdivision None Available
MLS Listing ID NJSO111144
Sold Date 07/30/19
Style Colonial
Bedrooms 4
Full Baths 2
Half Baths 1
HOA Fees $37/ann
HOA Y/N Y
Abv Grd Liv Area 2,297
Originating Board BRIGHT
Year Built 1999
Annual Tax Amount $14,128
Tax Year 2018
Lot Size 7,405 Sqft
Acres 0.17
Lot Dimensions 0.00 x 0.00
Property Description
Tucked into an enclave surrounded by trees, 113 York Drive deftly blends classic design with a modern aesthetic. An airy, two-story foyer opens to a sunken living room with a dramatic volume ceiling. French doors provide access between the living room and dining room, where a walk-in bay window brings in abundant natural light over the dining area. Well maintained hardwood floors connect the kitchen, breakfast area and the family room on the first floor. The kitchen has been updated with new granite counter tops and stainless steel appliances including a brand new refrigerator. The family room is featured with a wall of built-in bookcases atop a base of built-in cabinets, and a large window facing the backyard and the seasonally changing foliage beyond. The laundry room is equipped for maximum efficiency with open shelves, storage cabinets, a utility sink and newer front-loading washer and dryer (2016). The master bedroom suite, three additional bedrooms and a second full bath share the second floor. All three bathrooms, including the first-floor powder room, have been newly renovated (November 2018) with quality tile flooring, quartz counter tops, mirrors, lighting, tub and frameless shower stall in the master bath. The finished basement adds a spacious recreation room and a separate exercise room. Additional home upgrades include a freshly painted interior, high-quality carpeting, brand new ceiling fans in all four bedrooms, newer water heater and AC system with Ecobee smart thermostat. Located in a family-friendly neighborhood, this coveted end unit provides tranquility, privacy and additional parking for guests and backs to preserved land. Minutes to downtown Princeton with a Princeton mailing address and highly-acclaimed Montgomery Township schools.
Location
State NJ
County Somerset
Area Montgomery Twp (21813)
Zoning RES
Rooms
Other Rooms Living Room, Dining Room, Primary Bedroom, Bedroom 2, Bedroom 3, Bedroom 4, Kitchen, Family Room, Basement, Foyer, Breakfast Room, Exercise Room, Laundry, Storage Room, Media Room, Bathroom 2, Primary Bathroom, Half Bath
Basement Full, Fully Finished
Interior
Interior Features Attic, Built-Ins, Carpet, Ceiling Fan(s), Crown Moldings, Dining Area, Family Room Off Kitchen, Kitchen - Eat-In, Kitchen - Island, Primary Bath(s), Upgraded Countertops, Walk-in Closet(s), Window Treatments
Heating Central
Cooling Central A/C
Equipment Dishwasher, Dryer, Exhaust Fan, Oven/Range - Gas, Refrigerator, Washer, Water Heater
Fireplace N
Appliance Dishwasher, Dryer, Exhaust Fan, Oven/Range - Gas, Refrigerator, Washer, Water Heater
Heat Source Natural Gas
Laundry Main Floor
Exterior
Parking Features Built In, Garage - Front Entry, Garage Door Opener, Inside Access
Garage Spaces 2.0
Water Access N
Accessibility None
Attached Garage 2
Total Parking Spaces 2
Garage Y
Building
Story 2
Sewer Public Sewer
Water Public
Architectural Style Colonial
Level or Stories 2
Additional Building Above Grade, Below Grade
New Construction N
Schools
Elementary Schools Village
Middle Schools Montgomery M.S.
High Schools Montgomery H.S.
School District Montgomery Township Public Schools
Others
Senior Community No
Tax ID 13-34001-00042 19
Ownership Fee Simple
SqFt Source Assessor
Special Listing Condition Standard
Read Less Info
Want to know what your home might be worth? Contact us for a FREE valuation!

Our team is ready to help you sell your home for the highest possible price ASAP

Bought with Jinxin Jiang • Keller Williams Real Estate - Princeton






