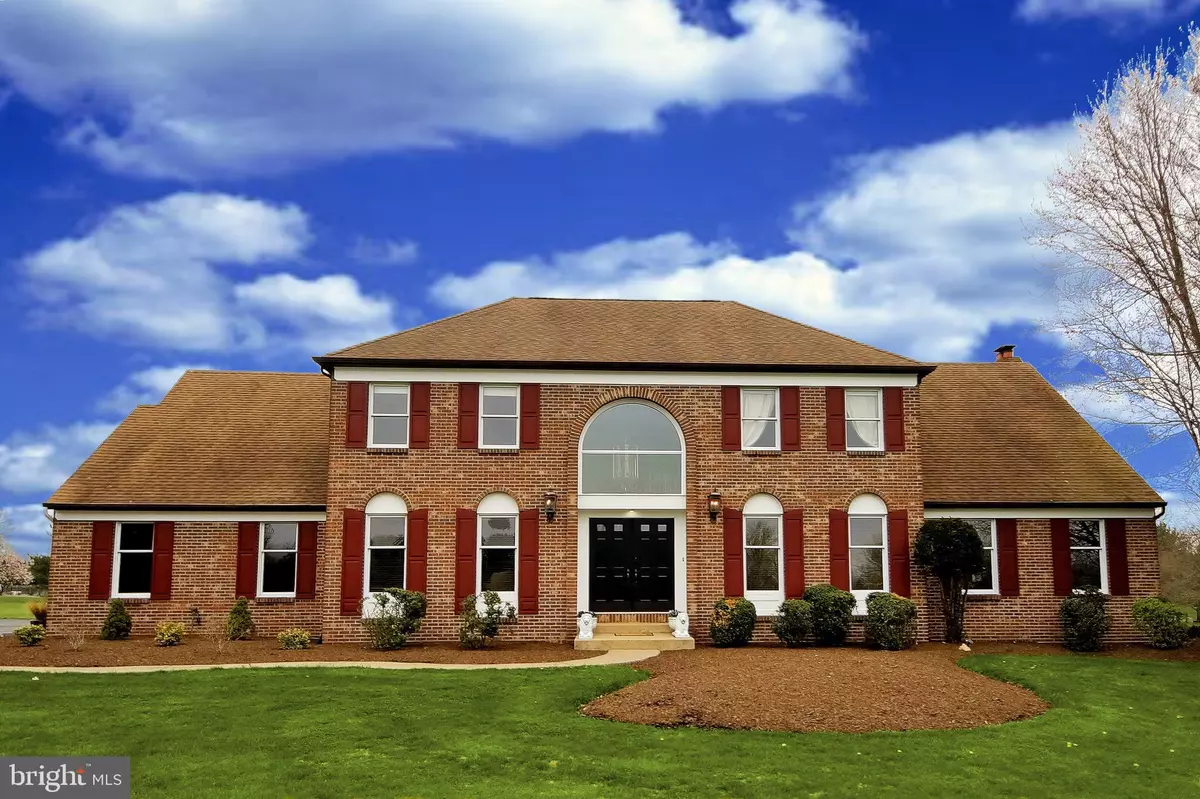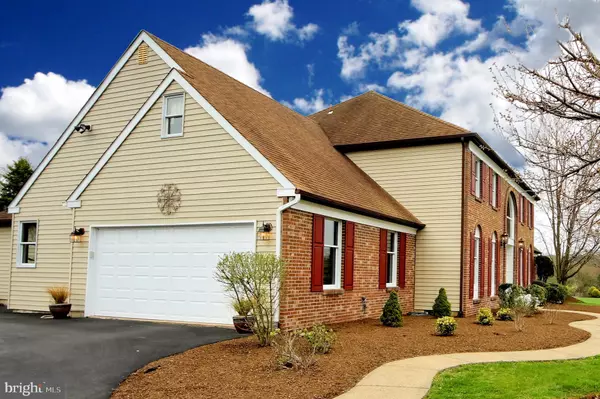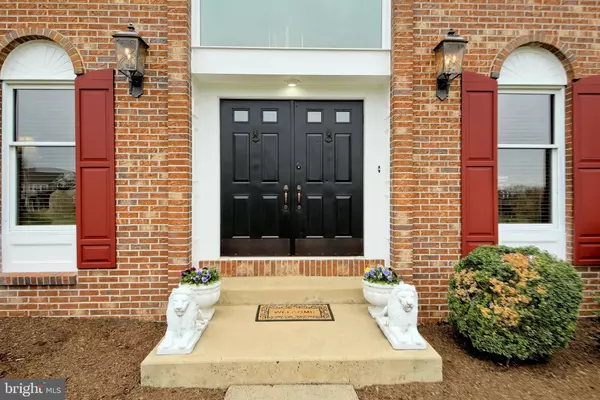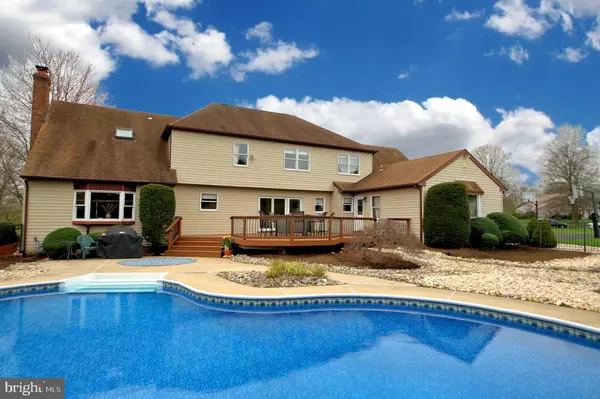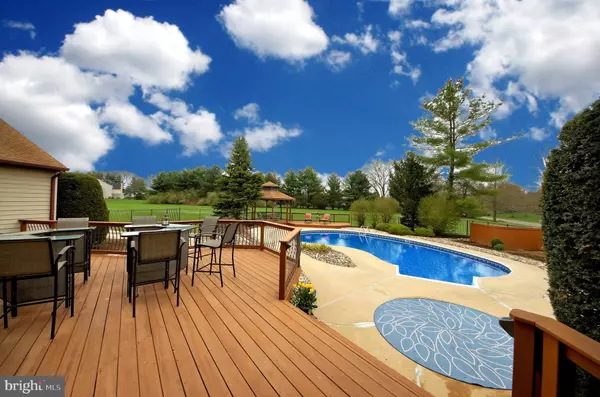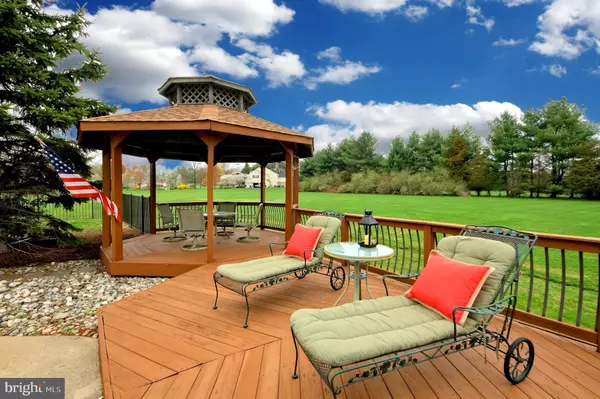$626,500
$649,000
3.5%For more information regarding the value of a property, please contact us for a free consultation.
5 Beds
5 Baths
3,610 SqFt
SOLD DATE : 07/26/2019
Key Details
Sold Price $626,500
Property Type Single Family Home
Sub Type Detached
Listing Status Sold
Purchase Type For Sale
Square Footage 3,610 sqft
Price per Sqft $173
Subdivision The Ridings
MLS Listing ID NJME277058
Sold Date 07/26/19
Style Traditional
Bedrooms 5
Full Baths 3
Half Baths 2
HOA Y/N N
Abv Grd Liv Area 3,610
Originating Board BRIGHT
Year Built 1988
Annual Tax Amount $19,475
Tax Year 2018
Lot Size 3.290 Acres
Acres 3.29
Lot Dimensions 0.00 x 0.00
Property Description
A Generously Scaled Georgian near Quaint Pennington DowntownOn a winding road in a neighborhood of broad lawns and open green space, a modern take on a grandly scaled Georgian-styled home awaits. Set back on three-plus acres, this home offers plenty of flexibility in terms of livability. A two-bedroom suite on the lower level is ready to welcome in-laws, au pair or older children. A dedicated home office helps defray property taxes. A room off the master bedroom offers many possibilities, including nursery, sitting area or second walk-in closet. Entering through the front door into the grand, two-story foyer, take in the carpeted den to the left, the wood-floored dining room to the right, and the turned staircase ahead. Solid stained crown molding and trim add a classic elegance in many of the room s high-ceilinged rooms. Beyond the foyer, a very spacious kitchen with center island and loads of counter space opens on one side to the family room with gas fireplace, wet bar and boxed ceiling beams, and on the other side to a semi-private suite and mud room/laundry room entry. The home office, at the front of the home, connects to the family room. Through the kitchen s glass wall and French door, glimpse a raised deck that overlooks a hardscaped backyard with kidney-shaped pool and romantic gazebo. (Additional space for entertaining is available in the finished basement with powder room.) Upstairs there is a generous master with sitting room and bath and walk-in closet. Three other nice-sized bedrooms share a hall bath with double vanity. An attached two-car garage, ample closet space throughout the home, and basement storage (with Bilco doors leading out) guarantee easy access to holiday d cor and out-of-season items. Conveniently located within minutes to Hamilton train station and major commuter routes like 95, 295 and Route 1, this home offers easy access to Princeton (just eight miles away!), Trenton, New York and Philadelphia, plus the many parks and open preserves that dot Pennington. The home is also within strolling distance of Timberlane Middle School, Hopewell Central High School, the Pennington School (private) and the adorable Pennington downtown, which is frequently named one of New Jersey s quaintest for its boutiques, restaurants and overall happy vibe. Private well and septic recently tested and ready for closing.
Location
State NJ
County Mercer
Area Hopewell Twp (21106)
Zoning VRC
Rooms
Other Rooms Living Room, Dining Room, Primary Bedroom, Bedroom 2, Bedroom 4, Kitchen, Game Room, Family Room, Den, Study, In-Law/auPair/Suite, Laundry, Bathroom 3
Basement Fully Finished, Outside Entrance
Main Level Bedrooms 1
Interior
Heating Baseboard - Hot Water
Cooling Central A/C
Flooring Hardwood, Ceramic Tile, Carpet
Fireplaces Number 1
Fireplace Y
Heat Source Natural Gas
Laundry Main Floor
Exterior
Parking Features Garage - Side Entry
Garage Spaces 2.0
Pool In Ground
Water Access N
Roof Type Asphalt
Accessibility None
Attached Garage 2
Total Parking Spaces 2
Garage Y
Building
Story 2
Sewer On Site Septic
Water Well
Architectural Style Traditional
Level or Stories 2
Additional Building Above Grade, Below Grade
New Construction N
Schools
Middle Schools Timberlane
High Schools Central H.S.
School District Hopewell Valley Regional Schools
Others
Senior Community No
Tax ID 06-00089-00004 12
Ownership Fee Simple
SqFt Source Assessor
Special Listing Condition Standard
Read Less Info
Want to know what your home might be worth? Contact us for a FREE valuation!

Our team is ready to help you sell your home for the highest possible price ASAP

Bought with Dorothy Donovan • Keller Williams Real Estate-Langhorne

