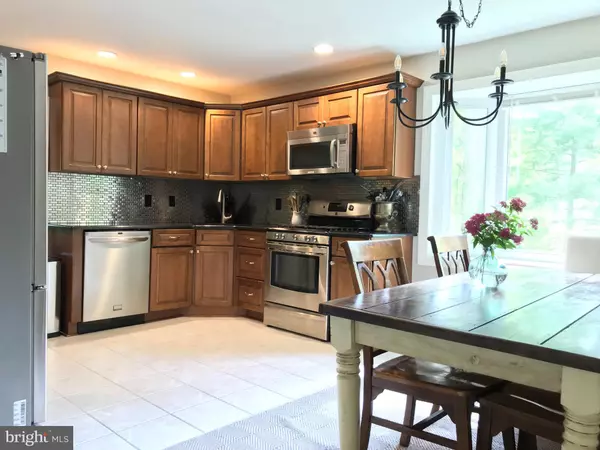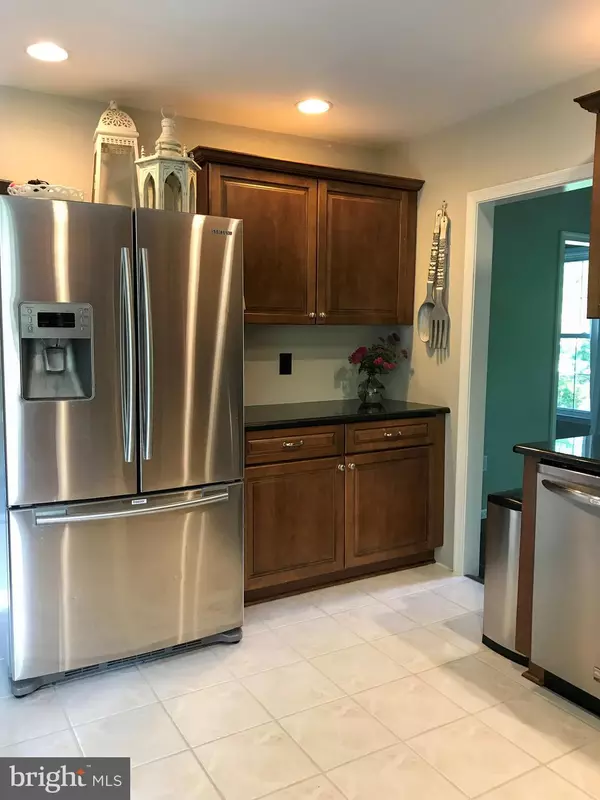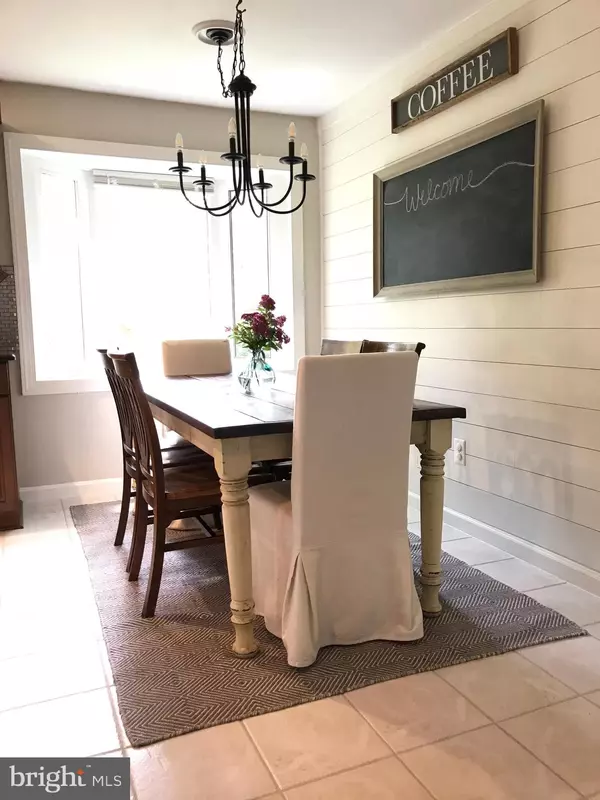$357,000
$357,000
For more information regarding the value of a property, please contact us for a free consultation.
5 Beds
3 Baths
2,185 SqFt
SOLD DATE : 07/19/2019
Key Details
Sold Price $357,000
Property Type Single Family Home
Sub Type Detached
Listing Status Sold
Purchase Type For Sale
Square Footage 2,185 sqft
Price per Sqft $163
Subdivision Hoot Owl Estates
MLS Listing ID NJBL347212
Sold Date 07/19/19
Style Colonial,Salt Box
Bedrooms 5
Full Baths 2
Half Baths 1
HOA Y/N N
Abv Grd Liv Area 2,185
Originating Board BRIGHT
Year Built 1972
Annual Tax Amount $7,856
Tax Year 2018
Lot Size 0.590 Acres
Acres 0.59
Lot Dimensions 125 x 202
Property Description
Come see this lovely updated and charming home in the picturesque setting of Hoot Owl Estates in Medford Township. From the foyer entry, which not only invites you to come in, but is quite functional too, you will have a sense of being warmly welcomed into this home. The updated eat-in kitchen offers a full stainless steel appliance package along with granite countertops, stainless steel backsplash tiles, and deep stainless steel sink. The eating area is situated by the bay window offering great natural light and a peaceful view of the private back yard. The foyer, kitchen and laundry room floors are ceramic tile and the other floors are hardwood throughout the remainder of the main floor. The formal dining room is currently being used by this owner as an office/study/playroom but can easily function as a room to have friends or family over for a special dinner. Just steps from the kitchen is the family room with painted brick fireplace and built in shelves, board and batten wall accents and sliding glass doors to the rear deck and yard. A terrific room to just sit in and unwind after a long day. The laundry/ utility room offers front loading appliances and access to the mechanical systems as well as a side door exit to the yard. The heat is gas forced air heat with central air with gas water heater and private well water. The 2nd floor features a Master Bedroom with full master bath, shiplap d cor and generous closet space, the main hall bathroom, and 4 additional bedrooms with decorator accents and board and batten wall accents. The bedrooms are cheerfully decorated to take advantage of the natural light filtering in through the windows. The yard is a haven for children to play and includes the play yard equipment. Lots of paver walkways and a firepit area surrounded by pavers to make it easy to love spending time in this private paradise. Even the shed in the yard shows attention to detail of decoration in the way it blends into the surrounding yard and driveway. The attached 2-car side entry garage also provides for added storage if needed or a nice dry place for that antique car! The vinyl sided exterior allows for spending your down time doing what you enjoy doing on your days off. Attractive gardens accent the front and the rear grounds and create a serene atmosphere from the moment you pull into the driveway. Reasonable taxes and the excellent Medford Twp schools round out the great benefits of this home. So what's not to like? You will not be disappointed that you included this on your list of homes to consider making YOUR new home!
Location
State NJ
County Burlington
Area Medford Twp (20320)
Zoning GD
Rooms
Other Rooms Living Room, Dining Room, Primary Bedroom, Bedroom 2, Bedroom 3, Bedroom 4, Bedroom 5, Kitchen, Family Room, Foyer, Laundry, Primary Bathroom, Half Bath
Interior
Interior Features Wood Floors, Primary Bath(s), Recessed Lighting, Built-Ins, Ceiling Fan(s), Kitchen - Eat-In
Hot Water Natural Gas
Heating Forced Air
Cooling Central A/C
Flooring Hardwood, Ceramic Tile
Equipment Built-In Microwave, Built-In Range, Dishwasher, Dryer - Front Loading, Dryer - Gas, Icemaker, Oven/Range - Gas, Refrigerator, Stainless Steel Appliances, Washer - Front Loading, Water Heater
Window Features Bay/Bow,Double Pane,Replacement,Screens,Vinyl Clad
Appliance Built-In Microwave, Built-In Range, Dishwasher, Dryer - Front Loading, Dryer - Gas, Icemaker, Oven/Range - Gas, Refrigerator, Stainless Steel Appliances, Washer - Front Loading, Water Heater
Heat Source Natural Gas
Exterior
Exterior Feature Deck(s)
Parking Features Garage - Side Entry
Garage Spaces 2.0
Fence Partially
Utilities Available Cable TV, Electric Available, Natural Gas Available, Phone Available
Water Access N
Accessibility None
Porch Deck(s)
Attached Garage 2
Total Parking Spaces 2
Garage Y
Building
Lot Description Level, Partly Wooded, Landscaping, Rear Yard, Private
Story 2
Foundation Crawl Space
Sewer Public Sewer
Water Well
Architectural Style Colonial, Salt Box
Level or Stories 2
Additional Building Above Grade, Below Grade
New Construction N
Schools
High Schools Lenape H.S.
School District Medford Township Public Schools
Others
Senior Community No
Tax ID 20-02106-00007
Ownership Fee Simple
SqFt Source Assessor
Special Listing Condition Standard
Read Less Info
Want to know what your home might be worth? Contact us for a FREE valuation!

Our team is ready to help you sell your home for the highest possible price ASAP

Bought with Louis Sassano • Keller Williams Realty - Moorestown






